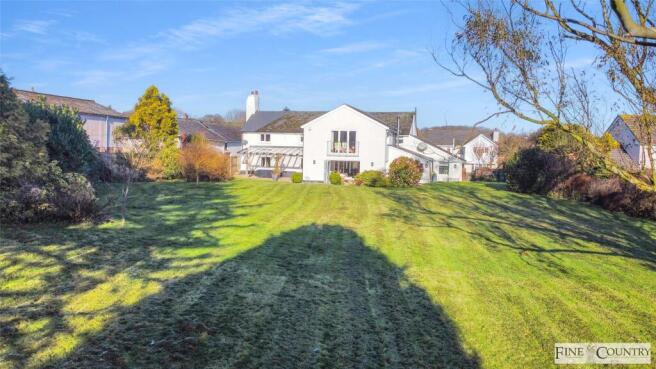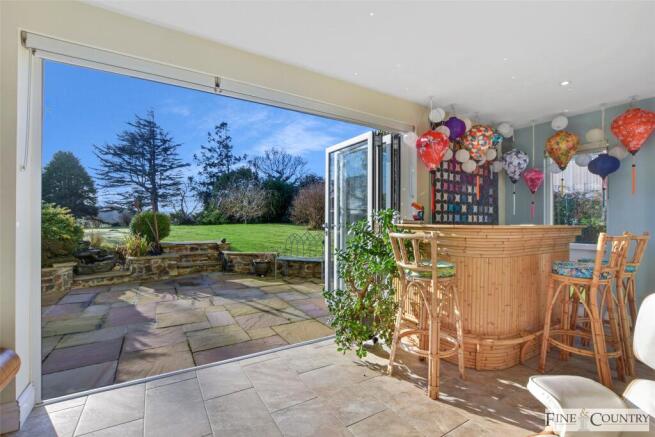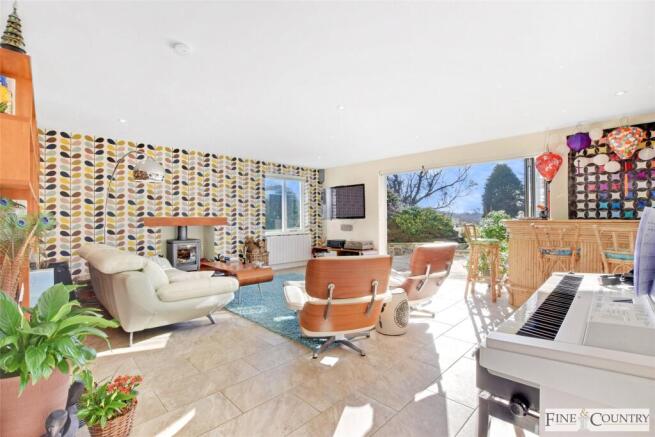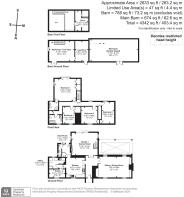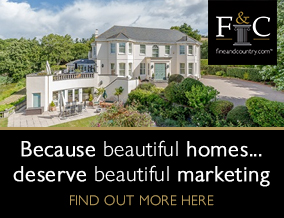
Harracott, Barnstaple, Devon, EX31
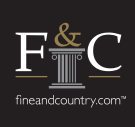
- PROPERTY TYPE
Detached
- BEDROOMS
5
- BATHROOMS
2
- SIZE
Ask agent
- TENUREDescribes how you own a property. There are different types of tenure - freehold, leasehold, and commonhold.Read more about tenure in our glossary page.
Freehold
Key features
- A beautiful 4-5 bedroom detached Devon Longhouse
- Large Barn offering scope to be converted subject to pp
- Large driveway providing ample parking including room for motorhome/caravan
- Quiet location approximately 5 miles from Barnstaple
- Superb plot measuring almost one acre
- Stunning south facing garden
- Beautifully presented
- Countryside views
- 2-3 reception rooms
Description
Externally, the property is complemented by a substantial two-storey barn, in keeping with the main house’s style, which currently serves as garaging, workshops, and storage. The barn has previously been granted lapsed consent for partial conversion into a two-bedroom holiday unit (North Devon Council planning reference 64860, decision date 23rd August 2018). There remains potential for full or partial conversion into ancillary accommodation, holiday lets, or other uses like a studio or offices (subject to obtaining the necessary planning permissions).
The grounds, which span 0.92 acres, are designed for ease of maintenance, providing a blank canvas for those eager to create their dream garden. Extensive driveway parking, including room for a motorhome, is also available. From the upper floor and parts of the garden, delightful views of the surrounding countryside can be enjoyed. This property must be viewed internally to truly appreciate its charm and potential.
A welcoming oak-framed porch with slate sills and a glazed front door leads into a spacious entrance hall. From here, glazed doors open into the double-length sitting/dining room, featuring exposed stone surrounds and bressumer beams on both sides, with one side having a fitted wood burner. This light-filled room is double aspect, and there’s a built-in glazed-fronted cupboard. Beyond the hall, multipaned glazed doors open into the triple-aspect garden/games room, where bi-fold doors let the outside in. This room also includes a fireplace with a wood burner and a staircase leading to the first floor, along with a cupboard under the stairs. The kitchen/breakfast room is fitted with modern white units, polished granite work surfaces, and integrated appliances, including a dishwasher and fridge. The Elan range cooker is complemented by a gas hob and wood-trimmed extractor fan. Terracotta flooring and exposed stone walls add to the rustic charm. An inner lobby leads to the study, utility room, boot room, and cloakroom. The utility includes a Myson gas boiler for central heating and domestic hot water, and the boot room features a quarry-tiled floor and convenient shelving.
Upstairs, the landing has a walk-in linen cupboard and a separate cupboard housing the hot water cylinder. The master bedroom is double aspect, with two built-in wardrobes, and French windows opening to a Juliette balcony. The en-suite shower room features a corner cubicle, pedestal wash basin, heated towel rail, and ample storage. There are three further bedrooms, all with built-in wardrobes, and a family bathroom with a panelled bath, tiled shower cubicle, pedestal wash basin, and heated towel rail.
The property is accessed via a pillared five-bar gate and an extensive tarmac driveway providing ample parking, turning space, and room for a caravan or motorhome. The front lawn is interspersed with mature shrubs and bordered by a charming stone wall. To the right of the house, you’ll find the barn, which offers flexible space for storage, workshops, and more. Access is available from both sides of the house to the peaceful, secluded rear garden. A primary terrace with a water feature and well-stocked planters leads to a secondary terrace with a rustic pergola. The ‘L’-shaped garden is mainly laid to sweeping lawns, bordered by established shrubbery and specimen trees, including a mature eucalyptus tree. A clothes drying area and a raised kitchen garden with rustic-edged planters complete the tranquil outdoor space.
This property offers a unique opportunity for both a stunning family home and potential development, all within a serene and private setting.
From Barnstaple town centre take the A377 (Exeter Road) south, passing through Bishops Tawton and over the bridge at New Bridge. Continue around the left-hand bend for a few hundred yards taking the next turning right (For Sale Board displayed). Follow this road to the top, and at the crossroads, turn right signposted Harracott & Hiscott. Continue along this road towards Harracott and the property will be found a short distance on your left hand side.
Entrance Hall
Kitchen
4.67m x 4.5m
Utility Room
Boot Room
Sitting Room/Living Room
7.95m x 4.88m
Study/5th Bedroom
3.8m x 2m
Garden/Games Room
6.12m x 5.4m
First Floor Landing
Bedroom 1
5.46m x 5.38m
En Suite
Bedroom 2
5.36m x 2.97m
Bedroom 3
3.96m x 3.96m
Bedroom 4
4.14m x 2.9m
Bathroom
Main Barn
11.73m x 5.3m
Log Store in Barn
4.9m x 3.23m
Workshop
6.15m x 4.9m
Barn (First Floor)
4.9m x 3.3m
Tenure
Freehold
Services
Mains electricity and water. Septic tank drainage. Gas fired central heating
Viewing
Strictly by appointment with the sole selling agent
Council Tax Band
F - North Devon District Council
Brochures
Particulars- COUNCIL TAXA payment made to your local authority in order to pay for local services like schools, libraries, and refuse collection. The amount you pay depends on the value of the property.Read more about council Tax in our glossary page.
- Band: F
- PARKINGDetails of how and where vehicles can be parked, and any associated costs.Read more about parking in our glossary page.
- Yes
- GARDENA property has access to an outdoor space, which could be private or shared.
- Yes
- ACCESSIBILITYHow a property has been adapted to meet the needs of vulnerable or disabled individuals.Read more about accessibility in our glossary page.
- Ask agent
Harracott, Barnstaple, Devon, EX31
Add an important place to see how long it'd take to get there from our property listings.
__mins driving to your place
Get an instant, personalised result:
- Show sellers you’re serious
- Secure viewings faster with agents
- No impact on your credit score
Your mortgage
Notes
Staying secure when looking for property
Ensure you're up to date with our latest advice on how to avoid fraud or scams when looking for property online.
Visit our security centre to find out moreDisclaimer - Property reference BAR250005. The information displayed about this property comprises a property advertisement. Rightmove.co.uk makes no warranty as to the accuracy or completeness of the advertisement or any linked or associated information, and Rightmove has no control over the content. This property advertisement does not constitute property particulars. The information is provided and maintained by Fine & Country, Barnstaple. Please contact the selling agent or developer directly to obtain any information which may be available under the terms of The Energy Performance of Buildings (Certificates and Inspections) (England and Wales) Regulations 2007 or the Home Report if in relation to a residential property in Scotland.
*This is the average speed from the provider with the fastest broadband package available at this postcode. The average speed displayed is based on the download speeds of at least 50% of customers at peak time (8pm to 10pm). Fibre/cable services at the postcode are subject to availability and may differ between properties within a postcode. Speeds can be affected by a range of technical and environmental factors. The speed at the property may be lower than that listed above. You can check the estimated speed and confirm availability to a property prior to purchasing on the broadband provider's website. Providers may increase charges. The information is provided and maintained by Decision Technologies Limited. **This is indicative only and based on a 2-person household with multiple devices and simultaneous usage. Broadband performance is affected by multiple factors including number of occupants and devices, simultaneous usage, router range etc. For more information speak to your broadband provider.
Map data ©OpenStreetMap contributors.
