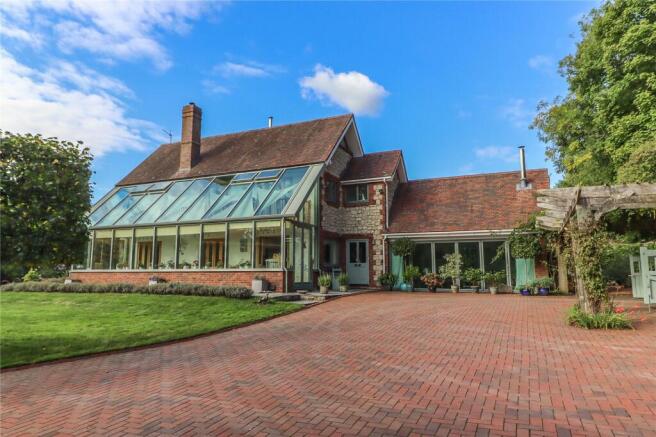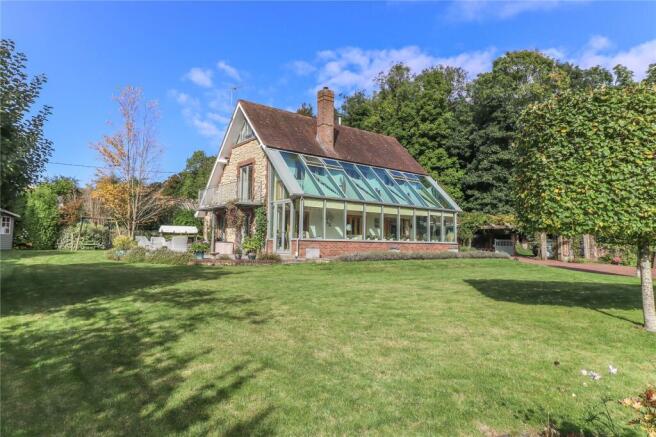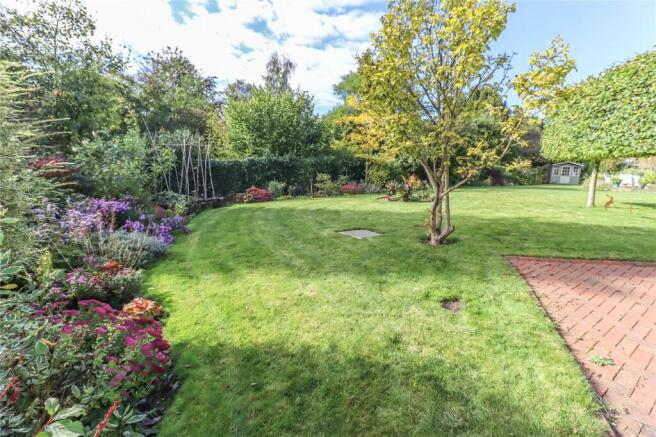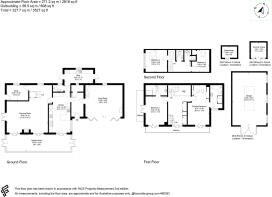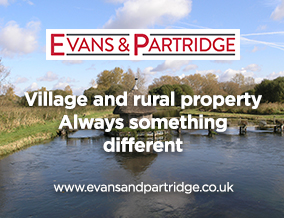
Standing Hill, West Tytherley, Salisbury, Hampshire, SP5

- PROPERTY TYPE
Detached
- BEDROOMS
4
- BATHROOMS
3
- SIZE
Ask agent
- TENUREDescribes how you own a property. There are different types of tenure - freehold, leasehold, and commonhold.Read more about tenure in our glossary page.
Freehold
Key features
- TRACK WITH ACCESS TO SHOP, PUB, CHURCH AND SCHOOL
- NEAR ACCESS TO BENTLEY WOODS WHICH OFFERS OUTSTANDING WALKS
- BEAUTIFUL WELL STOCKED GARDENS AND GROUNDS
- GROUND SOURCE HEAT PUMP (RECENTLY RENEWED)
- POTENTIAL TO CREATE ANNEXE/HOLIDAY LET
- Fibre broadband connection
Description
An outstanding and characterful modern property, a quality build designed to make best use of its south west facing garden and this magnificent attractive rural secluded setting on the outskirts of the village and near Bentley Wood. The property was built in 2006 with Chilmark stone and brick elevations beneath a tiled roof. The structure is highly insulated and has ground source heating supplemented by an oil fired Alpha range, it is interesting to note that the oil tank has only been filled three times in 10 years. The property has been further enhanced by the present owners who have added a second floor providing two additional bedrooms and a shower room. The two main bedrooms are on the first floor each with an en suite. The ground floor living space is particularly generous with four reception rooms ideal for family life and entertaining. Agent's Note: "Location, location" - if peace and seclusion is of importance to you, this is a property that you would only stumble across if given specific directions, a quiet rural setting with just a couple of neighbours - and a wonderful country retreat.'
The property is situated in a ‘tucked away’ position on the edge of the picturesque village of West Tytherley, a thriving village community, which offers a Post Office/shop, public house, primary school and two nurseries on the outskirts of the village, church, village hall, recreation ground and play area. Stockbridge High Street is within a 10 minute drive as well as Salisbury, Romsey and Winchester which are all within a close driving distance and provide a comprehensive range of leisure and shopping facilities. There is an excellent choice of state, grammar and private schools within easy reach. Grateley (9 miles) has fast services to London Waterloo in (75 minutes) with a mainline railway between Southampton and Bristol in the neighbouring village of West Dean (2 miles).
Entrance
Paved approach. Wide curved glass canopy/porch. Part glazed hardwood panelled door into:
Reception Hall
Travertine tiled flooring. LED downlighters. Half glazed door to living room. Further half glazed stable style door into kitchen/breakfast room. Panelled door at one end into:
Plant Room
Housing pressurised hot water cylinder, expansion tank, fuse box, meter and coat hooks.
Drawing Room
A substantial, light and airy, dual aspect reception room. Central open fireplace housing log burning stove. Oak mantlepiece above. Travertine tiled hearth. Ceiling light points. Aluminium frame glazed doors to the side terrace and garden. Two pairs of hardwood frame glazed folding doors to either side of chimney breast, opening into garden room. Ceiling light point. Wide opening to inner hall and staircase.
Living Room
A further substantial reception room featuring full width aluminium frame glazed bi-fold doors to the front, opening on to the main driveway and gardens. Contemporary raised Stovax log burner with exposed stainless steel flue on large granite hearth with log store beneath. Two pendant light points. Wall light points. Stained glass window to rear aspect. Timber effect vinyl flooring throughout. Corner cupboards (one housing ground source heat pump unit). Pull down hatch with ladder to large boarded loft space.
Garden Room
A salient feature of this remarkable home is a double glazed conservatory spanning the front of the main house. Double height profile glazed ceiling standing on high aluminium frame glazed elevations. Full height glazing to either gable end each with double doors to outside. The front standing on brick plinths. A fantastic entertaining area with views over the pond and landscaped gardens. Travertine tiled flooring throughout. Spotlights. Cantilevered internal balcony/gallery connects the first floor bedrooms and landing. Three pairs of hardwood folding glazed doors; two lead into the drawing room and a further set into the kitchen/breakfast room.
Study
(Potential Ground Floor Bedroom) Dual aspect. Aluminium frame glazed door to side terrace and garden. Deep window to rear aspect overlooking kitchen/garden area. Pendant light point.
Kitchen/Breakfast Room
Rolled top oak effect work surfaces with a range of cream Shaker style cupboards and drawers. Bespoke Elm Dresser. Oil fired Apha with two ovens and double hob. Separate Whirlpool full ring hob with extractor, integral single oven and dishwasher. Travertine tiled flooring throughout. Window to side aspect.
Utility
Triple aspect. Two part glazed doors at either end and further window to rear aspect. Long oak effect roll top work surface with inset 1½ bowl ceramic sink, mixer tap and handheld spray, ceramic tiled splashbacks. A range of high and low level cupboards including a double fronted larder cabinet with basket shelving. Further full height shelved unit recess and plumbing for washing machine, recess for dryer. Space for two tall fridge/freezers. Further deep recess, ideal for dog bed or other appliances. Travertine tiled flooring. LED downlighters. Numerous coat hooks and panelled door into:
Cloakroom
White suite, ceramic wash hand basin with mixer tap and tiled splashback, double cupboard beneath. Low level WC. Travertine tiled flooring. Obscure glazed window to rear aspect. Pendant light point.
First Floor
Large Central Landing
Long wooden balustrade overlooking stairwell with contemporary long pendant light point/chandelier and two Velux windows to the rear aspect. Folding glazed doors onto a long balcony overlooking the garden room, gardens and connecting the first floor accommodation. Open tread oak staircase to second floor. A long range of built in wardrobe cupboards. Panelled doors to principal and guest bedroom suites.
Principal Bedroom
Large triple aspect double bedroom with dressing area. Folding glass doors onto internal balcony. Window to side aspect and two Velux lights to rear aspect. Two pendant light points. Built in wardrobes. Panelled door to:
En Suite Bathroom
Tall free standing roll top bath with raised mixer taps/hand held shower attachment. Raised oval wash hand basin with side mixer tap on marbled sill with drawers beneath. Tiled splashback and large mirror above with light above, shaver socket to one side. Large frameless glass enclosure with overhead and handheld shower attachments. Chrome towel radiator. Picture window to front aspect. LED downlighters. Extractor fan.
Bedroom Suite 2
Large dual aspect double bedroom. Folding glass doors onto internal balcony. Aluminium frame glazed double doors opening onto a steel outside balcony with balustrade, enjoying views over the gardens and beyond. Pendant light point. Panelled door into:
En Suite
White with wide ceramic wash hand basin, central mixer tap and electric mirror above with shaver point, a range of drawers beneath. Low level WC. Opening to side of part block glass wall into mosaic tiled shower enclosure. Porcelain tiled flooring and skirting. Mirror fronted medical cabinet. Velux light to rear aspect. Chrome towel radiator. LED downlighters and extractor fan.
Second Floor
Central Landing
Large Velux to rear aspect. Doors to bedrooms three, four, shower room and separate toilet.
Bedroom 3
Double bedroom. Central bedhead. Double glazed triangular window with bespoke Hillarys slatted blinds to side aspect enjoying views and Velux to rear aspect. Built-in storage cupboard. Numerous power points and lamp ring with central switch.
Bedroom 4
A good sized single bedroom. High apex glazing at gable end. Large Velux to rear aspect. Built-in low cupboard with display sill above. LED downlighter.
Shower Room
Ceramic wash hand basin with tiled splashback, mixer tap and storage beneath. Open fronted shelving to one side. Glass door into shower enclosure with electric shower. Towel radiator. Velux to rear aspect. LED downlighters. Extractor fan.
Cloakroom
Deep wash hand basin with side mixer tap, tiled splashback, cupboard beneath and mirror above. Low-level WC. Towel radiator. Velux to rear aspect. LED downlighter. Extractor fan.
Outside
Approached at the end of Standing Hill where there is a short gravel track leading to a splayed hard standing outside the property. Ornate iron pedestrian double gate. Timber double gates give vehicular access; beneath a Wisteria covered pergola. Substantial herringbone block paved driveway providing comprehensive parking extending to the side of the main front garden area.
Outbuilding/Car Barn
A large car barn attractively constructed with block and weatherboarded elevations standing on brick plinths beneath a cropped hip, clay, tile, roof. Central barn style double doors. Power floated smooth concrete flooring with large central steel edge inspection pit. Three windows to the side aspect. Fluorescent strip lights. Numerous power points. Car inspection pit.
Main Garden
The main garden wraps around the southerly front and eastern side of the property. Beautiful large lawn with central Pleached Limes and Birch trees. Fantastically well-stocked, colourful surrounding herbaceous borders, full of flowers, shrubs and interesting specimen trees. Long ornamental stone edged pond outside garden room with coloured water, mini fountain and Lavender borders. Raised curved Sandstone terrace extends round the western edge of the house. Corner summerhouse and a choice of seating areas. Hedging with central Honeysuckle covered walk-way leads to the rear garden
Rear Garden
Laid to gravel with sleeper retained raised flower borders. Further raised planters for herbs and salad. Greenhouse. Oil tank (that has been filled only twice over a ten-year period). To the far end of the house there is a paved and gravel area, Olive tree and long log store.
Services
Mains water and electricity. Private drainage. Ground source heat pump. Note: No household services or appliances have been tested and no guarantees can be given by Evans and Partridge.
Directions
SP5 1NW - best to use 'What3words': Spearhead/Stall/Pesky.
Council Tax
F
Brochures
Particulars- COUNCIL TAXA payment made to your local authority in order to pay for local services like schools, libraries, and refuse collection. The amount you pay depends on the value of the property.Read more about council Tax in our glossary page.
- Band: F
- PARKINGDetails of how and where vehicles can be parked, and any associated costs.Read more about parking in our glossary page.
- Yes
- GARDENA property has access to an outdoor space, which could be private or shared.
- Yes
- ACCESSIBILITYHow a property has been adapted to meet the needs of vulnerable or disabled individuals.Read more about accessibility in our glossary page.
- Ask agent
Standing Hill, West Tytherley, Salisbury, Hampshire, SP5
Add an important place to see how long it'd take to get there from our property listings.
__mins driving to your place



Your mortgage
Notes
Staying secure when looking for property
Ensure you're up to date with our latest advice on how to avoid fraud or scams when looking for property online.
Visit our security centre to find out moreDisclaimer - Property reference STO240208. The information displayed about this property comprises a property advertisement. Rightmove.co.uk makes no warranty as to the accuracy or completeness of the advertisement or any linked or associated information, and Rightmove has no control over the content. This property advertisement does not constitute property particulars. The information is provided and maintained by Evans & Partridge, Stockbridge. Please contact the selling agent or developer directly to obtain any information which may be available under the terms of The Energy Performance of Buildings (Certificates and Inspections) (England and Wales) Regulations 2007 or the Home Report if in relation to a residential property in Scotland.
*This is the average speed from the provider with the fastest broadband package available at this postcode. The average speed displayed is based on the download speeds of at least 50% of customers at peak time (8pm to 10pm). Fibre/cable services at the postcode are subject to availability and may differ between properties within a postcode. Speeds can be affected by a range of technical and environmental factors. The speed at the property may be lower than that listed above. You can check the estimated speed and confirm availability to a property prior to purchasing on the broadband provider's website. Providers may increase charges. The information is provided and maintained by Decision Technologies Limited. **This is indicative only and based on a 2-person household with multiple devices and simultaneous usage. Broadband performance is affected by multiple factors including number of occupants and devices, simultaneous usage, router range etc. For more information speak to your broadband provider.
Map data ©OpenStreetMap contributors.
