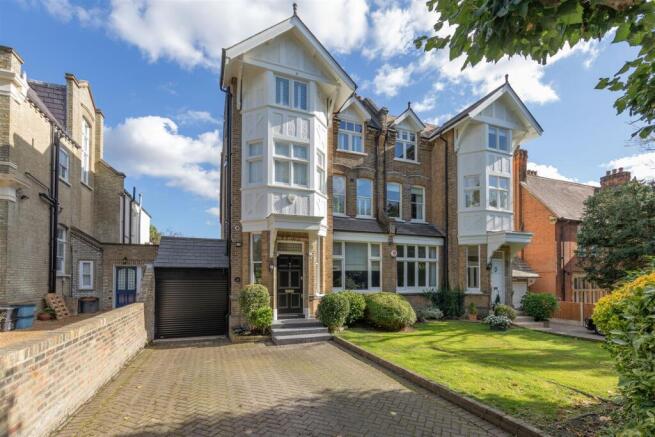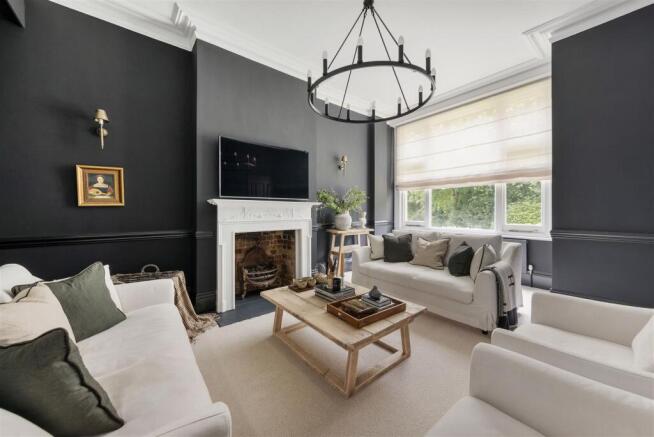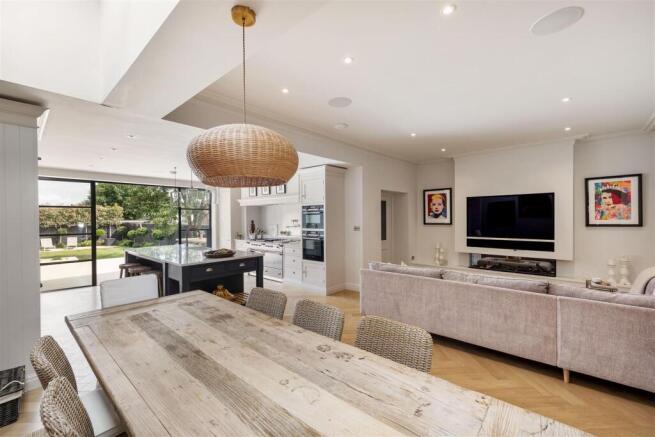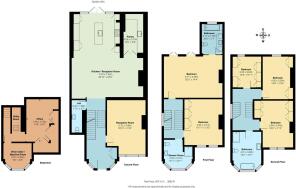
Broomhill Road, Woodford Green

- PROPERTY TYPE
Semi-Detached
- BEDROOMS
5
- BATHROOMS
3
- SIZE
3,092 sq ft
287 sq m
- TENUREDescribes how you own a property. There are different types of tenure - freehold, leasehold, and commonhold.Read more about tenure in our glossary page.
Freehold
Key features
- Semi Detached Victorian House
- Five Double Bedrooms
- Three Bathrooms + WC
- Extended & Beautifully Finished
- Landscaped South East Facing Garden
- Fantastic Proportions
- Vast Open Plan Living/ Entertaining space
- Close Proximity To Shops + Green Space
- 10min Walk To Woodford Station
- Home Office + Wine Cellar
Description
It's hard to overstate the scale and stately finish of this impeccable property. Design & decor is of boutique hotel standard with, for example, Farrow & Ball finishes throughout. Sumptuous designer touches are everywhere, and it's all nicely set back from your peaceful residential lane.
IF YOU LIVED HERE...
You'll have more than 3000 square feet of artfully appointed living space to stretch out in. Head up the driveway and climb the stairs to your elevated, bay windowed entrance hall. A splendidly bright introduction. Your staircases rise and fall ahead of you, while your front reception sits to the right.
Descend the stairs, past an elegant, softly lit cloakroom on the left, and your open plan kitchen and reception present a vast, 700 square foot expanse of enviably epic style and space. Oak parquet flooring flows underfoot and natural light streams in from a bank of skylights over the dining area. The entire elegant affair is kept cosy by underfloor heating, and there's even an integrated Sonos surround sound system.
Moving on, we come to the Tom Howley kitchen, broad and bright with twin sets of cabinets facing each other over a substantial marble-topped kitchen island sat below pendulum lighting. It's all home to a comprehensive range of high end appliances including a Siemens fan oven, microwave and steamer, plus a La Canche cooker and Miele dishwasher (there's a second Miele dishwasher in the pantry next door). A wall-spanning set of floor to ceiling Crittal doors let more natural light flood in and open the whole space up to your garden.
Expertly landscaped in Japanese style, out here you have a vast, elevated patio ideal for the most demanding of al fresco gatherings. It all descends to a still more extensive stretch of south-east-facing lawn, surrounded by timber fencing and impeccably marshalled shrubs, all ending in a secluded sun patio.
Back inside, and climb the triple height staircase past vintage leaded windows for your sleeping arrangements. Your utterly opulent principal bedroom suite comes in at over 300 square feet in its own right, with boutique fixtures and fittings including an antique mirrored chimney breast and handmade marble fireplace. Twin French doors open up to your balcony overseeing the garden, perfect for evening contemplation. Your en suite bathroom is a sight to behold, decked out with handmade cabinets, Perrin & Row fixtures, antique mirror inlays and a marble mosaic floor.
Elsewhere, your 200 square foot second bedroom features dazzling wallpaper courtesy of one of Walthamstow's favourite sons, William Morris, as well as handmade fitted wardrobes, a vintage fireplace, wool carpet, handmade wardrobes and fitted bistro shutters on the windows. Next door your first floor bathroom is a masterpiece of sleek tilework, bathed in natural light from the bay window, with white metro tiling running from floor to hip, and floor to ceiling in the oversized, artfully arranged shower area.
Upstairs again and your family bathroom is immediately ahead, once again beautifully bright and immaculately appointed. You have an ingeniously angled wet room space in one corner, and a roll top iron tub sat at the window for gorgeous treetop views. An idyllic spot to start and end the day.
The first floor's completed by bedroom five - currently in use as the most luxurious of dressing rooms and complete with handmade fitted wardrobes. There's more William Morris wallpaper gracing the guest bedroom to the front, also home to handmade wardrobes as well as an ornate vintage fireplace. Your last bedroom to the rear offers lovely London views.
Descending now to the basement, where you have that sumptuous wine cellar and wonderfully secluded office. Banks of battleship grey cabinets, downlit open bookshelves and soft overhead spotlights down here create a professional atmosphere, and an ideal retreat for that most contemporary of necessities - the home working space.
Outside, and as well as that wooded, open greenery across the road you can be exploring Epping Forest itself around five minutes after stepping out your front door. You can wander these woodlands to your heart's content, between Highams Park and Wanstead Flats. You'll forget you're in London, although any time you want to venture into town, Woodford tube is around ten minutes' walk for direct runs to the City and West End via the Central line.
WHAT ELSE?
- You have a good choice of wining and dining establishments within easy walking distance. The beloved favourite Bel Sit is just five minutes on foot. Mezze Ocakbasi is closer still, while chic Mojos Brasserie is just a six minute stroll for a fabulous range of critically acclaimed brunches, cocktails and more.
- Your generous driveway has space for multiple cars, and drivers can be on the arterial North Circular in a little over five minutes. For added security, you have CCTV front and back.
- Parents will be pleased to find six primary/secondary schools rated 'Outstanding' by Ofsted, all just a short stroll away on foot. The highly respected independent Bancrofts schools are also close at hand, around twenty minutes on foot.
Reception Room - 5.75 x 4.06 (18'10" x 13'3") -
Kitchen/Reception Room - 8.78 x 7.54 (28'9" x 24'8") -
Utility Room - 4.09 x 2.07 (13'5" x 6'9") -
Loo - 3.42 x 1.09 (11'2" x 3'6") -
Shower Room - 3.02 x 3.01 (9'10" x 9'10") -
Bedroom - 4.84 x 4.01 (15'10" x 13'1") -
Bedroom - 6.17 x 4.36 (20'2" x 14'3") -
Bathroom - 3.17 x 2.16 (10'4" x 7'1") -
Bathroom - 4.01 x 3.02 (13'1" x 9'10") -
Bedroom - 4.94 x 3.40 (16'2" x 11'1") -
Bedroom - 4.50 x 3.20 (14'9" x 10'5") -
Bedroom - 3.25 x 3.02 (10'7" x 9'10") -
Wine Cellar/Machine Room - 2.97 x 2.65 (9'8" x 8'8") -
Office - 4.48 x 2.79 (14'8" x 9'1") -
Garden - 25 (82'0") -
A WORD FROM THE EXPERT...
"Woodford Green, as its name suggests, has ample open spaces, including village greens, parks and forest land.
The area has a number of popular pubs and eateries. For Italian, the superb Bel Sit is known for its authentic family feel and collection of football shirts. Rosso on the Broadway and Mezze on the Green are also really popular.
Along the High Road are a number of historic ‘watering holes’ including the Cricketers, Travellers Friend, Rose & Crown and Horse & Well. For local shopping, Woodford Broadway is a good choice, including a lovely new fishmonger called Fatfish.
There are plenty of bigger family homes here, including the beautiful Arts and Crafts houses on the Monkhams Estate. Nearby is the charming inter-war Laings Estate with its green verges and pocket parks. For younger couples and families, there are smaller terraced houses and conversions to be snapped up.
Woodford Green is an ideal location for people looking for a mixture of town and country life, and a great place to put down family roots."
BEN CHARLETON
E18 ASSISTANT MANAGER
Brochures
Broomhill Road, Woodford GreenBrochure- COUNCIL TAXA payment made to your local authority in order to pay for local services like schools, libraries, and refuse collection. The amount you pay depends on the value of the property.Read more about council Tax in our glossary page.
- Band: G
- PARKINGDetails of how and where vehicles can be parked, and any associated costs.Read more about parking in our glossary page.
- Yes
- GARDENA property has access to an outdoor space, which could be private or shared.
- Yes
- ACCESSIBILITYHow a property has been adapted to meet the needs of vulnerable or disabled individuals.Read more about accessibility in our glossary page.
- Ask agent
Broomhill Road, Woodford Green
Add an important place to see how long it'd take to get there from our property listings.
__mins driving to your place

Your mortgage
Notes
Staying secure when looking for property
Ensure you're up to date with our latest advice on how to avoid fraud or scams when looking for property online.
Visit our security centre to find out moreDisclaimer - Property reference 33683798. The information displayed about this property comprises a property advertisement. Rightmove.co.uk makes no warranty as to the accuracy or completeness of the advertisement or any linked or associated information, and Rightmove has no control over the content. This property advertisement does not constitute property particulars. The information is provided and maintained by The Stow Brothers, South Woodford & Woodford. Please contact the selling agent or developer directly to obtain any information which may be available under the terms of The Energy Performance of Buildings (Certificates and Inspections) (England and Wales) Regulations 2007 or the Home Report if in relation to a residential property in Scotland.
*This is the average speed from the provider with the fastest broadband package available at this postcode. The average speed displayed is based on the download speeds of at least 50% of customers at peak time (8pm to 10pm). Fibre/cable services at the postcode are subject to availability and may differ between properties within a postcode. Speeds can be affected by a range of technical and environmental factors. The speed at the property may be lower than that listed above. You can check the estimated speed and confirm availability to a property prior to purchasing on the broadband provider's website. Providers may increase charges. The information is provided and maintained by Decision Technologies Limited. **This is indicative only and based on a 2-person household with multiple devices and simultaneous usage. Broadband performance is affected by multiple factors including number of occupants and devices, simultaneous usage, router range etc. For more information speak to your broadband provider.
Map data ©OpenStreetMap contributors.





