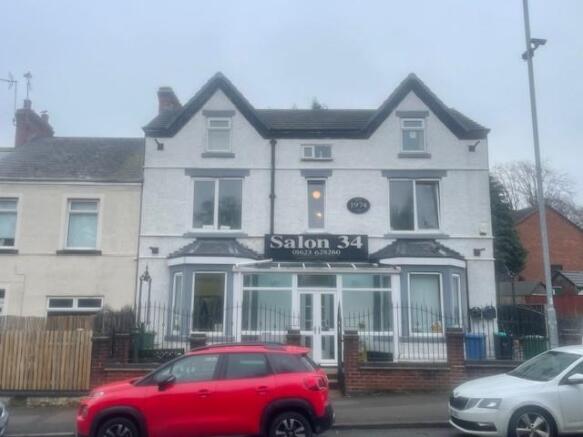
Woodhouse Road, Mansfield
- PROPERTY TYPE
Commercial Property
- SIZE
Ask agent
Key features
- A MIXED RESIDENTIAL AND COMMERCIAL INVESTMENT OPPORTUNITY ON MAIN ARTERIAL ROAD.
- CURRENTLY PRODUCING IN THE REGION OF £25,000 PER ANNUM GROSS (£20,000 AFTER BILLS).
- BASED ON THE ASKING PRICE AND THE RENTS PAYABLE, THIS RETURNS APPROXIMATELY 8%.
- GROUND FLOOR COMPRISING: ENTRANCE PORCH, HALLWAY, CLOAKROOM, AND ACCESS TO THE CELLAR.
- MAIN SALON/TREATMENT ROOM, SECOND TREATMENT ROOM AND FITTED STAFF KITCHEN.
- FIRST FLOOR FLAT WITH LOUNGE, KITCHEN, BEDROOM, BATHROOM, AND STUDY AREA.
- SECOND FLOOR FLAT HAVING LOUNGE, FITTED KITCHEN (OVEN AND HOB), BEDROOM AND SHOWER ROOM.
- GAS CENTRAL HEATING THROUGHOUT THE PROPERTY, CURRENTLY SERVED BY ONE BOILER AND UPVC DOUBLE GLAZING.
- ENCLOSED FRONTAGE BEHIND WROUGHT IRON RAILINGS, DRIVEWAY TO THE SIDE AND YARD TO THE REAR.
- EXCELLENT LOCATION ON BUSY MAIN ROAD LEADING DIRECTLY INTO MANSFIELD TOWN CENTRE.
Description
CURRENTLY PRODUCING IN THE REGION OF £25,000 PER ANNUM GROSS (£20,000 AFTER BILLS).
BASED ON THE ASKING PRICE AND THE RENTS PAYABLE, THIS RETURNS APPROXIMATELY 8%.
GROUND FLOOR COMPRISING: ENTRANCE PORCH, HALLWAY, CLOAKROOM, AND ACCESS TO THE CELLAR. MAIN SALON/TREATMENT ROOM, SECOND TREATMENT ROOM AND FITTED STAFF KITCHEN.
FIRST FLOOR FLAT WITH LOUNGE, KITCHEN, BEDROOM, BATHROOM, AND STUDY AREA.
SECOND FLOOR FLAT HAVING LOUNGE, FITTED KITCHEN (OVEN AND HOB), BEDROOM AND SHOWER ROOM.
GAS CENTRAL HEATING THROUGHOUT THE PROPERTY, CURRENTLY SERVED BY ONE BOILER AND UPVC DOUBLE GLAZING.
ENCLOSED FRONTAGE BEHIND WROUGHT IRON RAILINGS, DRIVEWAY TO THE SIDE AND YARD TO THE REAR.
EXCELLENT LOCATION ON BUSY MAIN ROAD LEADING DIRECTLY INTO MANSFIELD TOWN CENTRE.
Viewing: - and further information through our Mansfield office on . Alternatively, email
Directions: - From Mansfield, take the A60 Woodhouse Road. After approximately half a mile the property can be seen located on the right-hand side.
Accommodation Comprises -
Entrance Porch - UPVC door and window
Hallway - Access to both treatment rooms (left and right), cloakroom and cellar. The kitchen is accessed via one of the salons.
Cloakroom - Comprising WC, wash hand basin, chrome towel radiator, tiled walls and flooring and UPVC window.
Treatment Room One - 8.36m into bay x 4.22m (27'5 into bay x 13'10) - UPVC double glazed bay window to the front, radiator and tiled flooring. Opening through to the kitchen.
Kitchen - 2.97m x 2.64m (9'9 x 8'8) - Having white gloss base and eye level units, work surfaces and stainless-steel sink unit and single drainer. Full tiling to the floors and wall. UPVC double glazed door and window.
Treatment Room Two - 5.41m into bay x 3.96m (17'9 into bay x 13'13 ) - UPVC double glazed bay window to the front, UPVC side aspect and radiator.
An External Staircase Then Provides Access To The -
First Floor Flat -
Entrance Area - with study/office space facing you.
Study/Office - 3.61m x 1.98m (11'10 x 6'6) - Radiator. UPVC double glazed front elevation.
Lounge - 4.29m x 3.56m (14'1 x 11'8) - Radiator. UPVC double glazed front elevation.
Kitchen - 3.58m x 2.34m (11'9 x 7'8) - Having base and eye level units, work surfaces and stainless-steel sink and single drainer. Built in electric oven, hob and cooker hood. Cupboard housing the hot water tank. UPVC double glazed rear elevation.
Bedroom One - 4.57m x 4.06m (15' x 13'4) - UPVC double glazed front and side elevation. Radiator.
Bathroom - Bath unit, wash hand basin and WC. Radiator, UPVC window and panelled walls.
Second Floor Flat -
Hallway - UPVC front door, UPVC rear window and radiator.
Lounge - 3.71m x 3.51m (12'2 x 11'6) - Radiator. UPVC double glazed front elevation.
Kitchen - 4.17m x 3.53m (13'8 x 11'7) - A range of base units, work tops above and stainless-steel sink unit and drainer. Built in electric oven. Radiator. UPVC double glazed windows to rear and side.
Bedroom One - 4.29m x 3.68m (14'1 x 12'1) - UPVC double glazed front elevation. Radiator.
Outside - Wrought iron railings enclose the frontage to the property and there is a driveway to the side. To the rear, is a courtyard and outbuilding.
The flats are both in council tax band A ( Mansfield District Council) and the ratable value for the ground floor is £4,300 (as of 1st April 2023).
Financial Advice - we offer help and advice in arranging your mortgage. Please contact this office. Written quotations available on request. YOUR HOME IS AT RISK IF YOU DO NOT KEEP REPAYMENTS ON A MORTGAGE OR OTHER LOAN SECURED ON IT.
Money Laundering - under the Protecting Against Money Laundering and the Proceeds of Crime Act 2002, we must point out that any successful purchasers who are proceeding with a purchase will be asked for identification i.e. passport, driving licence or recent utility bill. This evidence will be required prior to solicitors being instructed in the purchase or sale of a property.
As With All Our Properties - we have not been able to check the equipment and would recommend that a prospective purchaser should arrange for a qualified person to test the appliances before entering into any commitment. MA5748/
Brochures
Woodhouse Road, MansfieldBrochureWoodhouse Road, Mansfield
NEAREST STATIONS
Distances are straight line measurements from the centre of the postcode- Mansfield Station0.7 miles
- Mansfield Woodhouse Station0.8 miles
- Sutton Parkway Station3.4 miles
Notes
Disclaimer - Property reference 33683933. The information displayed about this property comprises a property advertisement. Rightmove.co.uk makes no warranty as to the accuracy or completeness of the advertisement or any linked or associated information, and Rightmove has no control over the content. This property advertisement does not constitute property particulars. The information is provided and maintained by TEMPLE ESTATES, Mansfield. Please contact the selling agent or developer directly to obtain any information which may be available under the terms of The Energy Performance of Buildings (Certificates and Inspections) (England and Wales) Regulations 2007 or the Home Report if in relation to a residential property in Scotland.
Map data ©OpenStreetMap contributors.



