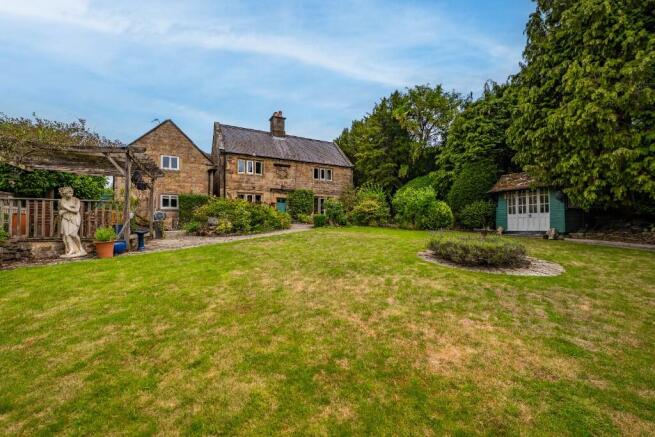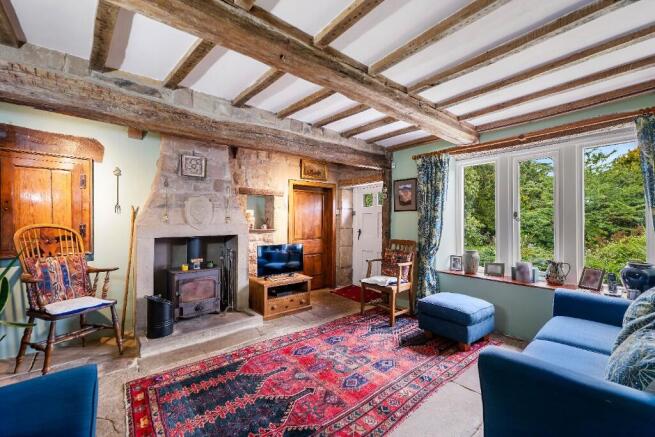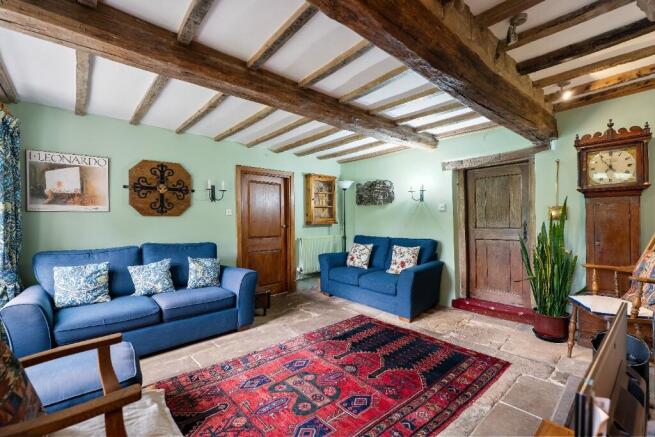
Park Lane, Matlock, Derbyshire, DE4

- PROPERTY TYPE
Detached
- BEDROOMS
4
- BATHROOMS
2
- SIZE
Ask agent
- TENUREDescribes how you own a property. There are different types of tenure - freehold, leasehold, and commonhold.Read more about tenure in our glossary page.
Freehold
Key features
- Superb period Grade II Listed detached property
- Oozing elegant character and charm
- Delightful gardens
- Four bedrooms, three bathrooms
- Two reception rooms, plus farmhouse style kitchen with gas fired Aga
- Attached double garage, adjoining driveway
- Sought after village location
- Good local amenities
- Viewing highly recommended
Description
Grade II Listed, noted of architectural and historic importance, the original cottage bears a distinctive carved date stone depicting 1704, suggesting pre-Georgian origins and also is home to a local civic society 'blue plaque' noting The Cottage has notable heritage, being the former home of Crichton Porteous, a local writer of some repute.
Complementing the cottage is a truly delightful garden, mostly hidden from roadside view and landscaped in a traditional fashion and which offers ample opportunity for the green-fingered enthusiast. Only by closer inspection can the rare merits of the property and location be fully appreciated.
There is ready access to walks around the 'two dales' and surrounding Derwent valley countryside with the wider recreational delights of the Derbyshire Dales and Peak District all close at hand. The village provides an excellent range of local shops and amenities, whilst good road communications lead to the neighbouring market towns of Matlock (2 miles), Bakewell (6 miles), Chesterfield (10 miles).
ACCOMMODATION
The Cottage is orientated to back onto Park Lane where there is access to garaging and paths leading to the side of the property and around to the main front entrance. A traditional panelled and part glazed front door opens to...
Reception room 1 - 4.35m x 4.25m (14' 3" x 14') where the character and charm, which runs throughout, is most evident. There is a period beamed ceiling, stone flagged floor and 3-paned sealed unit double glazed window which enjoys a delightful outlook across the gardens. As a focal point to the room, a stone fireplace with carved stone plaques houses a solid fuel cast iron stove. To the side of the stove, a recessed and oak fronted salt store.
Reception room 2 - 4.35m x 4.30m (14' 3" x 14' 1") featuring an oak boarded floor, period beams and a stone fireplace with revealed stonework surround and solid fuel grate. Again, the room enjoys a delightful southerly outlook across the gardens. Quite discretely positioned to one corner there is the inclusion of an automatic single person lift which rises to Bedroom 2 above.
Off the sitting room, a side lobby has access to a walk-in store, separate access to the garage and annexe, and to the...
Farmhouse style kitchen - 4.59m x 3.75m (15' 1" x 12' 4") with windows to the front and side, there is excellent natural light with original features, again, including beamed ceiling and a substantial stone fireplace. Within the fireplace, a gas fired Aga with twin hot plates, separate gas hob and ovens. An extensive range of fitted cupboards provide versatile storage options, complemented by granite work surfaces, twin bowl pot sink and integral fridge.
Returning through the dining room, a door to the rear opens to an inner hallway including built-in linen store, cupboard housing the central heating boiler, stairs rising to the first floor and door off to a walk-in pantry with quarry tilied floor, stone thralls and wall shelving, plus door to a...
Cloakrook - with WC and raised wash hand basin.
From the inner hall, stairs rise to the first floor landing and...
Bedroom 1 - 4.35m x 4.26m (14' 3" x 14') a comfortable double bedroom with picture rails and 3-paned window allowing good natural light with south facing views. There is a range of built-in wardrobing and adjustable wall shelves.
Bedroom 2 - 4.35m x 4.30m (14' 3" x 14' 1") again with a range of built-in wardrobes, windows to the front and side, feature fireplace and to one corner an automatic personnel lift.
Bathroom - 2.74m x 2.72m (9' x 8' 11") a spacious bathroom fitted with a panelled bath, wash hand basin and WC.
Shower room - 2.82m x 2.74m (9' 3" x 9') providing a second bathrom facility to the first floor, and fitted with a white suite to include a double width shower cubicle, bidet, WC and wash hand basin.
Returning from the ground floor lobby, stairs rise via a half landing which leads to an...
Bedroom 3 / Annexe - 4.59m x 2.95m (15' 1" x 9' 8") with southerly views beyond the garden and a dormer window to the side allowing views to Bonsall Moor above Wensley.
From the half landing, stairs continue to the...
Bedroom 4 / Annexe - 4.50m x 4.10m (14' 9" x 13' 6") with a vaulted roof, window facing the garden, access to walk-in eaves storage and separately to a...
Shower room - 1.57m x 1.42m (5' 2" x 4' 8") of modest proportion, with WC, hand basin and shower cubicle.
OUTSIDE & PARKING
From Park Lane, there is direct access to the...
Integral garage - 6.87m x 4.10m () with two up and over doors (one blocked), two windows to the side and personnel door leading directly into the living accommodation via the side lobby.
Paths lead to each side of the house and to the main front entrance and the truly stunning mature gardens which stretch out to the front. Central and perimeter borders are well stocked with a varied range of shrubs and perennials, which complement the generous central lawn. More mature trees add height and privacy from the Wheatley Lane roadside, and there are also sitting areas, summerhouse, a patio sits beneath a pergola trained with climbers, and the whole garden takes full advantage of the southerly position. The roadside provides additional unrestricted parking.
TENURE - Freehold
SERVICES - All mains services are available to the property, which enjoys the benefit of gas fired central heating (via the Aga) and sealed unit double glazing. No specific test has been made on the services or their distribution.
EPC RATING - not applicable as Grade II Listed
COUNCIL TAX - Band G
FIXTURES & FITTINGS - Only the fixtures and fittings mentioned in these sales particulars are included in the sale. Certain other items may be taken at valuation if required. No specific test has been made on any appliance either included or available by negotiation.
DIRECTIONS - From Matlock Crown Square, take the A6 north to Darley Dale. On reaching the crossroads opposite the Co-Op turn right onto Chesterfield Road. After 200m turn left onto Park Lane and follow the road up the hill passing Porteous Close before locating The Cottage on the right hand side just before reaching Wheatley Lane.
WHAT3WORDS - troll.showrooms.desktop
VIEWING - Strictly by prior arrangement with the Matlock office .
Ref: FTM10744
- COUNCIL TAXA payment made to your local authority in order to pay for local services like schools, libraries, and refuse collection. The amount you pay depends on the value of the property.Read more about council Tax in our glossary page.
- Ask agent
- PARKINGDetails of how and where vehicles can be parked, and any associated costs.Read more about parking in our glossary page.
- Garage,Driveway
- GARDENA property has access to an outdoor space, which could be private or shared.
- Private garden,Terrace
- ACCESSIBILITYHow a property has been adapted to meet the needs of vulnerable or disabled individuals.Read more about accessibility in our glossary page.
- Ask agent
Energy performance certificate - ask agent
Park Lane, Matlock, Derbyshire, DE4
Add an important place to see how long it'd take to get there from our property listings.
__mins driving to your place
Get an instant, personalised result:
- Show sellers you’re serious
- Secure viewings faster with agents
- No impact on your credit score



Your mortgage
Notes
Staying secure when looking for property
Ensure you're up to date with our latest advice on how to avoid fraud or scams when looking for property online.
Visit our security centre to find out moreDisclaimer - Property reference FTM10744. The information displayed about this property comprises a property advertisement. Rightmove.co.uk makes no warranty as to the accuracy or completeness of the advertisement or any linked or associated information, and Rightmove has no control over the content. This property advertisement does not constitute property particulars. The information is provided and maintained by Fidler Taylor, Matlock. Please contact the selling agent or developer directly to obtain any information which may be available under the terms of The Energy Performance of Buildings (Certificates and Inspections) (England and Wales) Regulations 2007 or the Home Report if in relation to a residential property in Scotland.
*This is the average speed from the provider with the fastest broadband package available at this postcode. The average speed displayed is based on the download speeds of at least 50% of customers at peak time (8pm to 10pm). Fibre/cable services at the postcode are subject to availability and may differ between properties within a postcode. Speeds can be affected by a range of technical and environmental factors. The speed at the property may be lower than that listed above. You can check the estimated speed and confirm availability to a property prior to purchasing on the broadband provider's website. Providers may increase charges. The information is provided and maintained by Decision Technologies Limited. **This is indicative only and based on a 2-person household with multiple devices and simultaneous usage. Broadband performance is affected by multiple factors including number of occupants and devices, simultaneous usage, router range etc. For more information speak to your broadband provider.
Map data ©OpenStreetMap contributors.





