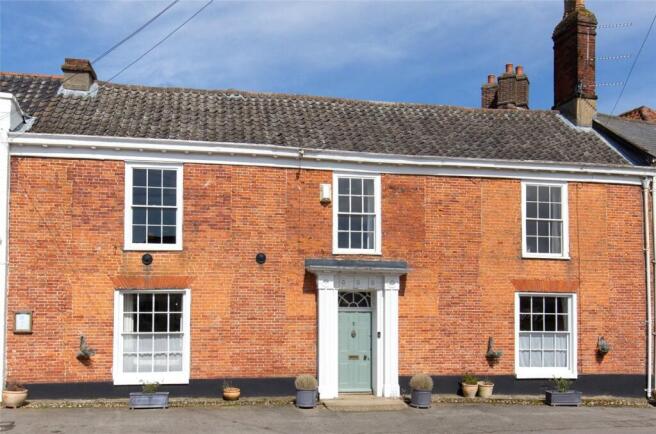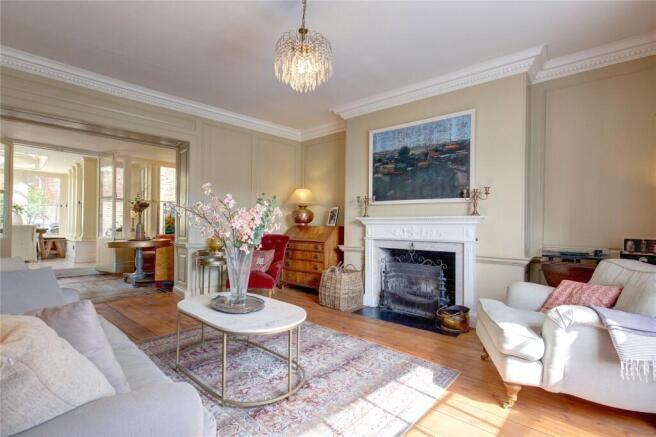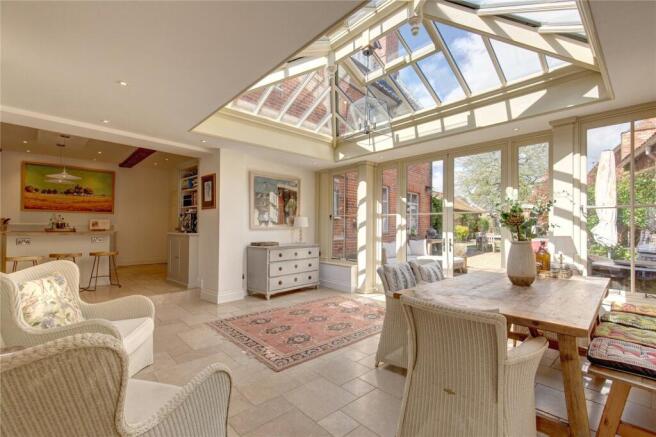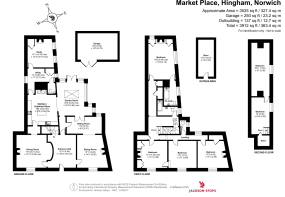Market Place, Hingham, Norfolk, NR9

- PROPERTY TYPE
House
- BEDROOMS
5
- BATHROOMS
2
- SIZE
3,525 sq ft
327 sq m
- TENUREDescribes how you own a property. There are different types of tenure - freehold, leasehold, and commonhold.Read more about tenure in our glossary page.
Freehold
Key features
- Period property
- 4/5 bedrooms
- Approx. 3,525 Sq ft of accommodation
- Georgian market town
- Rear garden
- Off-road parking
Description
__________
GROUND FLOOR
- Entrance hall
- Dining room
- Reception room
- Kitchen / breakfast room
- Garden room
- Study
- Utility room
__________
FIRST FLOOR
- Magnificent galleried landing with skylight
- Main bedroom with ensuite bathroom
- Three further large bedrooms
- Family bathroom
- Separate WC
__________
SECOND FLOOR
- Two further bedrooms
__________
OUTSIDE
- Ample parking area with garage/store
- Additional garden/workshop store
- Landscaped gardens
- Courtyard terrace adjacent to the garden room
__________
ADDITIONAL FEATURES
Utilities
- Water supply: Mains
- Electricity: Mains
- Oil: Private Supply
- Heating: Oil fired boiler
- Drainage: Mains
- Broadband connection: FTTC
- Parking: Off road and garage
Rights and Restrictions
- Private rights of way: Access to rear driveway via Chapel Street shared with Coach House. Unrestricted access. Ask agent for more information
- Public rights of way: No
- Listed Property: Yes
- Restrictions: Deed of covenant over the Coach House requiring the vendors of the Coach House to seek consent for any external alternations. Ask agent for more information
- Easements: Yes
Risks
- Flooded in last 5 years:
__________
TENURE & LAND REGISTRY
Freehold – NK330968
__________
LOCAL AUTHORITY
South Norfolk & Broadland - Band G
__________
SERVICES
Mains electricity, water and drainage, oil fired central heating
__________
HISTORIC ENGLAND
Grade II Listed, 1051183: House. C18 red brick, black-glazed pantile roof with gable ends. Modillion eaves cornice. Two storeys. Three widely spacer windows. Sashes with glazing bars in exposed cases, ground floor wide with flat rubbed brick arches. Central doorway with heavy moulded pilasters and entablature with roundels in frieze and with deep modillion cornice, panelled reveals, rectangular fanlight with radial bars and panelled door. C18 brick coping at rear.
__________
GROUND FLOOR
Well House is entered on the ground floor, with the front door opening directly into the large entrance hall with tiled floors and a glass door leading one’s eye through the garden room to the garden. From walking through the front door into the hall, one can go left into the dining room (17’5 x 15’11) or right into the first reception room (15’11 x 14’11). The dining room is bright and spacious room with a large sash window and service hatch through to the pantry and tiled floors. There is an exposed brick fireplace.
The reception room to the right is a beautifully proportioned room with wooden floors, panelled walls and immaculate cornicing. There is a working open fire set within a beautiful fireplace. Moving through the large arch way to the second reception room (17’6 x 8’5) one can find a further sitting area where the panelled walls continue with a wooden and tiled floor.
Through the glass panelled double doors is the newly constructed garden room (20’6 x 16’3). This a stunning room with a large lantern roof allowing the room to be flooded with natural light. The space lends itself perfectly for a brilliant entertaining space with a large table and chairs along with a comfy seating area with double doors and views onto the garden. The floor with is tiled with underfloor heating. The garden room creates a wonderful link to the kitchen/breakfast room (15’1 x 14’9).
The kitchen has an Aga set within an inglenook exposed brickwork fireplace with a wooden beam above. The beams continue through the kitchen offering further character and charm. All appliances are integrated within the wooden kitchen units which are in fabulous condition, as well as a Belfast sink and marble worktops, and an island with a wooden top. The pantry is the ideal space for additional storage which has the service hatch through to the dining room.
Through the kitchen is the utility room with downstairs W.C. and leads to the cellar. Furthermore, beyond the utility room is a study (13’11 x 12’10), neatly hidden away at the back of the house. The study has lots of natural light with wooden floors and a log burner.
__________
FIRST FLOOR
A staircase rises up from the entrance hall on the ground floor to the central first floor landing. The main bedroom (19’8 x 13’9) is located to the rear of the house with a fireplace and storage either side. The main bedroom has an en suite bathroom. Bedroom 2 (15’2 x 13’1), Bedroom 3 (14’7 x 13’1) and Bedroom 4 (13’7 x 13’1) are all located along the front of the house and are served by a central family bathroom, along with an additional separate W.C. Bedroom 2 & 3 both have fireplaces in the bedroom. All of the bedrooms have sash windows allowing lots of natural light.
__________
SECOND FLOOR
A staircase rises up from the first-floor landing into the second floor, where there are two rooms in the eaves of the roof. One of these is used as bedroom 5 (18’0 x 9’10) with a low-level door leading through to another room (25’11 x 8.1). Please note, these rooms are in the eaves and have restricted ceiling heights.
__________
OUTSIDE
Immediately to the rear of the property is a secluded terraced area which is the perfect for outdoor dining and then opens up into a lawned area, ideal for the long summer days. Beyond this, directly ahead is the parking area whilst to the right is a secret garden, complete with a garden store (17’10 x 7’4), and then a kitchen garden area beyond this.
At the far end of the property, there is a right of way access over the neighbouring property driveway allowing vehicle access from Chapel Lane. There is a garage (19’5 x 12’5) along with a gravelled off-road gated parking area.
__________
SITUATION
Hingham is a delightful market town renowned for its wealth of architecture. Around the market place there are many fine Sixteenth, Seventeenth and Eighteenth Century houses and Hingham is known for having two greens, an excellent range of shops including a Butcher, Baker, Newsagent, Post Office, Chemist, Grocery, Supermarket, Primary School, Doctors Surgery, Public Library and Fire Station and a Gastro Pub. Hingham is situated approximately 16 miles to the south west of the city of Norwich and is easily accessible from both the A47 and the A11.
It is well placed for Wymondham and its Waitrose superstore and excellent local amenities. There are two senior schools, including Wymondham High Academy and Wymondham College, which is a state boarding school. There are main line railway connections from Wymondham and Attleborough to Norwich, Cambridge and London. Nearby are golf courses at Barnham Broom and Reymerston whilst Thetford Forest, the Norfolk Broads and the Norfolk Coast are all within easy driving distance.
The Cathedral City of Norwich is about 16 miles to the north and is renowned for its shopping and cultural facilities, range of schools and as a vibrant business centre. The Brecks, Thetford Forest, the Norfolk Broads and the coast are all within easy driving distance and there are a number of golf courses and other leisure facilities nearby.
__________
DRIVING DISTANCES (approx.)
- Norwich railway station – 19.7 miles
- Watton – 7 miles
- Dereham – 8.8 miles
- Attleborough – 5.5 miles
__________
WHAT3WORDS
We highly recommend the use of the what3words website/app. This allows the user to locate an exact point on the ground (within a 3-metre square) by simply using three words.
///wreck.gambles.mime
__________
IMPORTANT NOTICE
1. These particulars have been prepared in good faith as a general guide, they are not exhaustive and include information provided to us by other parties including the seller, not all of which will have been verified by us.
2. We have not carried out a detailed or structural survey; we have not tested any services, appliances or fittings. Measurements, floor plans, orientation and distances are given as approximate only and should not be relied on.
3. The photographs are not necessarily comprehensive or current, aspects may have changed since the photographs were taken. No assumption should be made that any contents are included in the sale.
4. We have not checked that the property has all necessary planning, building regulation approval, statutory or regulatory permissions or consents. Any reference to any alterations or use of any part of the property does not mean that necessary planning, building regulations, or other consent has been obtained.
5. Prospective purchasers should satisfy themselves by inspection, searches, enquiries, surveys, and professional advice about all relevant aspects of the property.
6. These particulars do not form part of any offer or contract and must not be relied upon as statements or representations of fact; we have no authority to make or give any representation or warranties in relation to the property. If these are required, you should include their terms in any contract between you and the seller.
7. Note to potential purchasers who intend to view the property; if there is any point of particular importance to you, we ask you to discuss this with us before you make arrangements to visit or request a viewing appointment.
8. Viewings are strictly by prior appointment through Jackson-Stops.
__________
DATE DETAILS PRODUCED
January 2025
Brochures
Particulars- COUNCIL TAXA payment made to your local authority in order to pay for local services like schools, libraries, and refuse collection. The amount you pay depends on the value of the property.Read more about council Tax in our glossary page.
- Band: G
- LISTED PROPERTYA property designated as being of architectural or historical interest, with additional obligations imposed upon the owner.Read more about listed properties in our glossary page.
- Listed
- PARKINGDetails of how and where vehicles can be parked, and any associated costs.Read more about parking in our glossary page.
- Yes
- GARDENA property has access to an outdoor space, which could be private or shared.
- Yes
- ACCESSIBILITYHow a property has been adapted to meet the needs of vulnerable or disabled individuals.Read more about accessibility in our glossary page.
- Ask agent
Energy performance certificate - ask agent
Market Place, Hingham, Norfolk, NR9
Add an important place to see how long it'd take to get there from our property listings.
__mins driving to your place
Get an instant, personalised result:
- Show sellers you’re serious
- Secure viewings faster with agents
- No impact on your credit score
Your mortgage
Notes
Staying secure when looking for property
Ensure you're up to date with our latest advice on how to avoid fraud or scams when looking for property online.
Visit our security centre to find out moreDisclaimer - Property reference NOR240022. The information displayed about this property comprises a property advertisement. Rightmove.co.uk makes no warranty as to the accuracy or completeness of the advertisement or any linked or associated information, and Rightmove has no control over the content. This property advertisement does not constitute property particulars. The information is provided and maintained by Jackson-Stops, Norwich. Please contact the selling agent or developer directly to obtain any information which may be available under the terms of The Energy Performance of Buildings (Certificates and Inspections) (England and Wales) Regulations 2007 or the Home Report if in relation to a residential property in Scotland.
*This is the average speed from the provider with the fastest broadband package available at this postcode. The average speed displayed is based on the download speeds of at least 50% of customers at peak time (8pm to 10pm). Fibre/cable services at the postcode are subject to availability and may differ between properties within a postcode. Speeds can be affected by a range of technical and environmental factors. The speed at the property may be lower than that listed above. You can check the estimated speed and confirm availability to a property prior to purchasing on the broadband provider's website. Providers may increase charges. The information is provided and maintained by Decision Technologies Limited. **This is indicative only and based on a 2-person household with multiple devices and simultaneous usage. Broadband performance is affected by multiple factors including number of occupants and devices, simultaneous usage, router range etc. For more information speak to your broadband provider.
Map data ©OpenStreetMap contributors.




