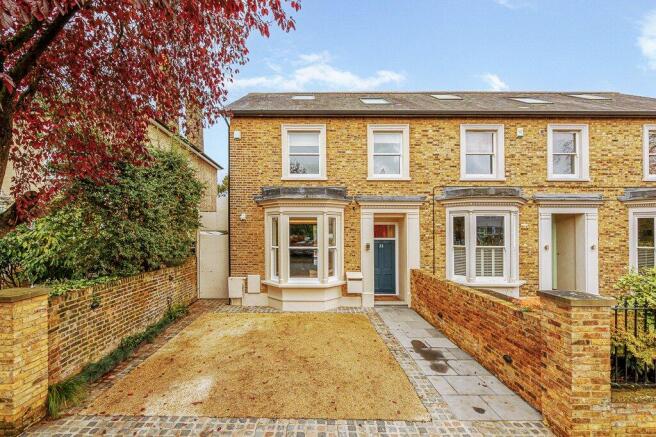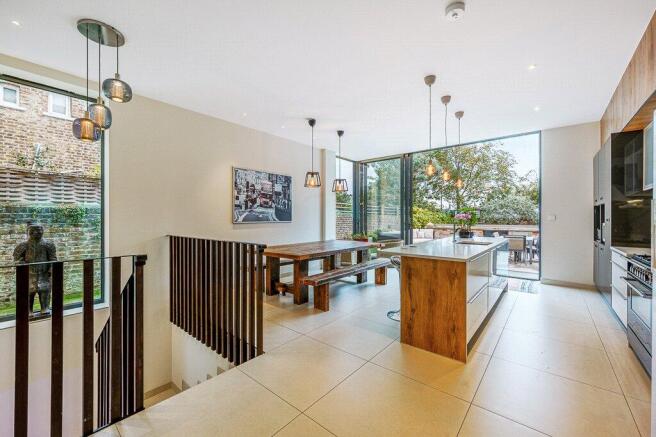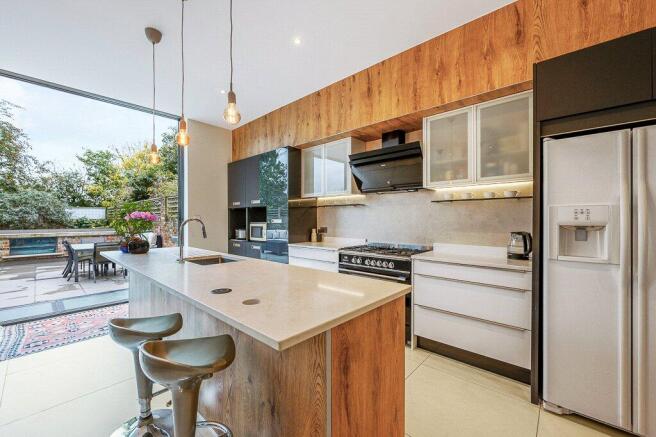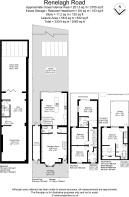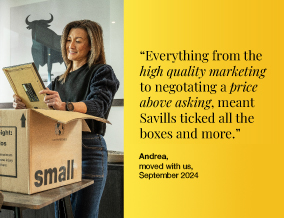
Ranelagh Road, London, W5

- PROPERTY TYPE
Semi-Detached
- BEDROOMS
4
- BATHROOMS
3
- SIZE
3,560 sq ft
331 sq m
- TENUREDescribes how you own a property. There are different types of tenure - freehold, leasehold, and commonhold.Read more about tenure in our glossary page.
Freehold
Key features
- Mature south-facing garden
- Chain free
- Cinema room and Gym
- Incredibly designed
- Conveniently located for transport links
- EPC Rating = C
Description
Description
Welcome to this impressive semi detached period family home.
Extended and extensively remodelled over the years, the property now benefits from an unexpectedly spacious (c3500sqft), beautifully calm and contemporary interior filled with natural light and stylish fittings & finishes. The stunning interior is also perfectly complemented by the equally surprising inside/outside spaces. There's a large, landscaped garden perfect for entertaining, it enjoys a southerly aspect and a dual function indoor/outdoor leisure area. Perhaps it's the embodiment of the saying "never judge a book by its cover" - this truly exceptional home really does need to be seen to be fully appreciated.
Listed by the Local Authority as a 'Local Heritage Asset & Positive Contributor to the Conservation Area', No.32 stands as a testament to timeless design and luxurious living. The accommodation spans four meticulously crafted floors and sits on a southerly facing plot with uninterrupted views, all warmed by the southern sun. As you step through the restored Victorian facade, you time travel forward, to the modern-day era. Here you're greeted by an abundance of natural light and an open-plan expanse.
The high ceilings and Lutron LED architectural lighting add an airy feel to the room, this is complemented by heated tiled floors and a convenient guest cloakroom. Your journey continues into the heart of the home, where you are drawn to the captivating views through the picture windows. Here you'll find a kitchen that's been thoughtfully designed for both form and function. Zoned for food prep and cooking, dining and entertaining. Muted colours complement the built-in cupboards, central island & breakfast bar. A large range cooker, fridge/freezer and ample work surfaces stand ready to turn your culinary dreams into reality.
A bespoke staircase leads down to the truly impressive lower floor, where the heated porcelain and oak flooring continues. Here the striking open-plan spaces are thoughtfully zoned and include the cinema/media room and indoor/outdoor leisure areas separated by large sliding folding doors, there's a handy utility room, an under stairs wine 'cave', as well as another cloakroom. Outside there's a garden water feature with outside shower and sliding glazed roof, opening out to the gardens above.
The first floor presents three double bedrooms, the largest of which features an ensuite shower room and floor-to-ceiling windows with delightful views over the allotments and beyond. There's also a light and spacious family bathroom with a shower/bath combination.
The principal bedroom sits in the lofty heights of the top floor. Indeed, it is a luxurious retreat, having the whole floor to itself. With uninterrupted southerly views, a walk-in dressing room and ensuite with a separate shower and sunken bath, it makes for a private and spacious boudoir.
Outside, a walled garden with a large, paved terrace offers a versatile space for outdoor relaxation and entertainment and invites you to enjoy the natural surroundings and uninterrupted southerly views. The property is accessed via a natural limestone path, with ample parking provided on the stone aggregate driveway. There's also gated side-access to covered storage and the gardens beyond
Location
Located on the edge of Ealing Green's coveted Conservation Area, the property also backs onto and has wonderful views over Baillie's Walk and the adjoining allotment gardens.
Ranelagh Road is a prime Ealing residential road which is also conveniently located for Walpole / Lammas Parks, and Ealing's extensive range of shops, bars and restaurants.
Ealing Broadway Station is approximately 0.8 miles away providing Underground services (Elizabeth, District and Central lines) and mainline (Great First Western to London Paddington and the west and Heathrow Connect). The Crossrail service will also dramatically reduce commuting times into central London. The property is conveniently located for South Ealing Station (Piccadilly line) which is approximately 0.4 miles away and offers easy access into London or out towards Heathrow.
The area is also renowned for an excellent choice of schools and universities for all ages including Grange Primary School, Durston House School, Notting Hill and Ealing GDST and University of West London.
Square Footage: 3,560 sq ft
Brochures
Web Details- COUNCIL TAXA payment made to your local authority in order to pay for local services like schools, libraries, and refuse collection. The amount you pay depends on the value of the property.Read more about council Tax in our glossary page.
- Band: G
- PARKINGDetails of how and where vehicles can be parked, and any associated costs.Read more about parking in our glossary page.
- Yes
- GARDENA property has access to an outdoor space, which could be private or shared.
- Yes
- ACCESSIBILITYHow a property has been adapted to meet the needs of vulnerable or disabled individuals.Read more about accessibility in our glossary page.
- Ask agent
Ranelagh Road, London, W5
Add an important place to see how long it'd take to get there from our property listings.
__mins driving to your place
Your mortgage
Notes
Staying secure when looking for property
Ensure you're up to date with our latest advice on how to avoid fraud or scams when looking for property online.
Visit our security centre to find out moreDisclaimer - Property reference ELS230226. The information displayed about this property comprises a property advertisement. Rightmove.co.uk makes no warranty as to the accuracy or completeness of the advertisement or any linked or associated information, and Rightmove has no control over the content. This property advertisement does not constitute property particulars. The information is provided and maintained by Savills, Ealing. Please contact the selling agent or developer directly to obtain any information which may be available under the terms of The Energy Performance of Buildings (Certificates and Inspections) (England and Wales) Regulations 2007 or the Home Report if in relation to a residential property in Scotland.
*This is the average speed from the provider with the fastest broadband package available at this postcode. The average speed displayed is based on the download speeds of at least 50% of customers at peak time (8pm to 10pm). Fibre/cable services at the postcode are subject to availability and may differ between properties within a postcode. Speeds can be affected by a range of technical and environmental factors. The speed at the property may be lower than that listed above. You can check the estimated speed and confirm availability to a property prior to purchasing on the broadband provider's website. Providers may increase charges. The information is provided and maintained by Decision Technologies Limited. **This is indicative only and based on a 2-person household with multiple devices and simultaneous usage. Broadband performance is affected by multiple factors including number of occupants and devices, simultaneous usage, router range etc. For more information speak to your broadband provider.
Map data ©OpenStreetMap contributors.
