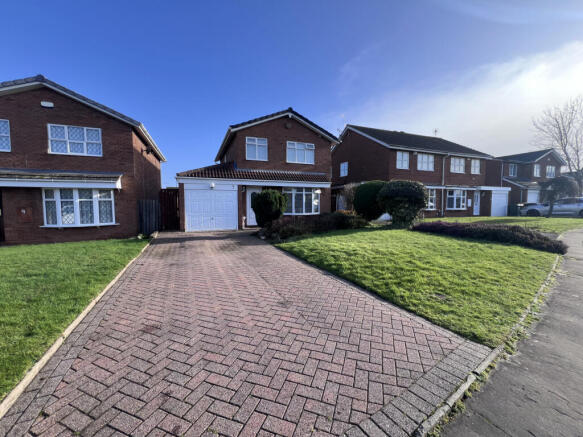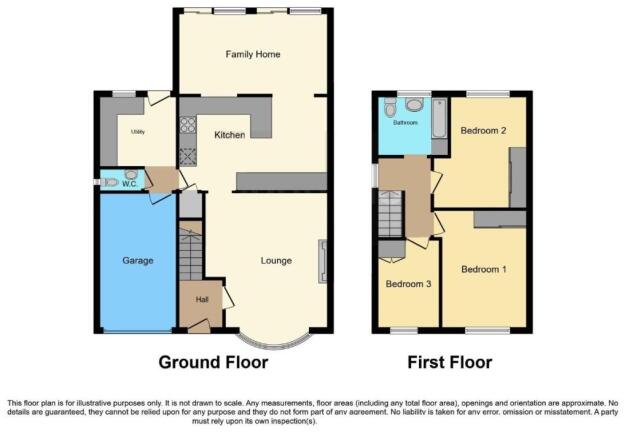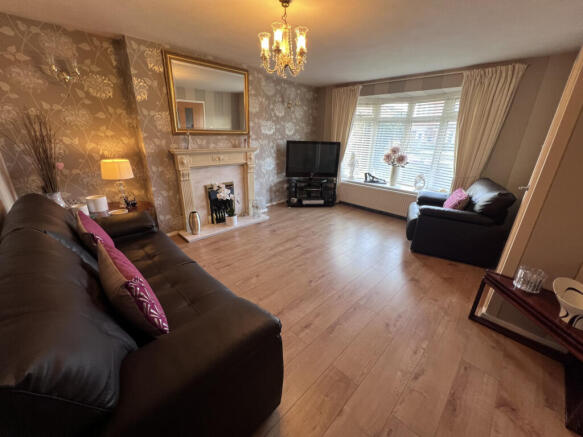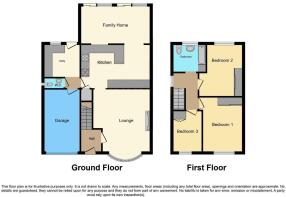
Ashdown Close, Ernesford Grange, Coventry, CV3 2PT

- PROPERTY TYPE
Detached
- BEDROOMS
3
- BATHROOMS
2
- SIZE
Ask agent
- TENUREDescribes how you own a property. There are different types of tenure - freehold, leasehold, and commonhold.Read more about tenure in our glossary page.
Freehold
Key features
- Kitchen-Diner
- Garden
- Full Double Glazing
- Oven/Hob
- Gas Central Heating Combi Boiler
- Double Bedrooms
- Fireplace
- Single Garage
Description
**CALL OR EMAIL TO BOOK IN** Suttons Estate Agents is delighted to present this beautifully extended and detached three-bedroom home, set in the sought-after area of Ernesford Grange. Offering modern interiors, a fantastic open-plan layout, and excellent local amenities, this home is perfect for families seeking a peaceful yet well-connected location.
Location & Surroundings
Ernesford Grange is a highly desirable area known for its excellent schools, green spaces, and fantastic transport links. This property is tucked away in a quiet cul-de-sac, ensuring a peaceful setting while being just a short distance from key local amenities.
Families will love the nearby open fields, perfect for children to play in, as well as the Alan Higgs Sports Centre, offering top-class sports and leisure facilities. Daily conveniences are well-covered with a One Stop Shop just around the corner, along with major supermarkets including Asda and Morrisons within easy reach.
For those commuting or needing quick access to key locations, Walsgrave Hospital, Jaguar Land Rover, and major road networks including the A46, A45, and M6 are all just a short drive away.
Property Overview
This well-presented home offers an ideal combination of space, comfort, and practicality. The extended ground floor layout creates a welcoming and spacious environment, while the built-in storage solutions throughout make for easy, clutter-free living.
Ground Floor
As you step inside, you're welcomed by a bright entrance hallway, leading into a spacious lounge featuring a charming fireplace—perfect for cosy evenings.
The real highlight of the home is the modern, extended open-plan kitchen/diner. Featuring a sleek design with ample storage and workspace, it comes complete with an integrated fridge, oven, and electric hob. Sliding patio doors lead directly to the rear garden, seamlessly connecting indoor and outdoor living.
Additional features on the ground floor include:
- A handy utility room, ideal for laundry and extra storage.
- A ground floor w/c, providing extra convenience.
- An understairs storage cupboard, making great use of space.
- Single Garage
First Floor
Upstairs, you'll find a well-designed layout with three bedrooms and a family bathroom:
- Two spacious double bedrooms, both with built-in storage.
- A generous single bedroom, also with built-in storage.
- A modern, tiled family bathroom with a white suite and a shower over the bath.
- An airing cupboard housing the boiler, ensuring efficient heating and additional storage.
Outdoor Space
To the front of the property, there’s a private driveway for two cars alongside a neatly maintained lawn with shrubs.
The east-facing rear garden is a real highlight, offering:
- A decking area, perfect for outdoor dining or relaxing in the sun.
- A large lawn, providing ample space for children to play.
- Side access, allowing easy movement between front and back.
Final Thoughts
This beautifully extended and detached home is move-in ready, offering modern living in a fantastic location. With excellent schools, transport links, and amenities on the doorstep, it’s the perfect family home.
Don't miss out—contact Suttons today to arrange a viewing!
Good to know:
Vendors position: found a new build property ready to move into by March/April 2025.
EPC – C
Council Tax – D - £2,296 pa
Boiler – located in the bathroom, approximately 8 years old.
Loft – access via the landing, no ladder, not boarded.
Measurements in foot:
Lounge – 14.78 x 13.00
Kitchen -16.30 x 10.21
Extension/rear reception -16.30 x 8.68
Utility room – 7.44 x 7.62
Ground floor W/C – 4.48 x 3.04
Bathroom – 6.01 x 7.58
Bedroom 1 (front) 13.13 x 8.85
Bedroom 2 (rear) 12.06 x 8.04
Bedroom 3 (front single) 9.39 x 6.87
Construction materials used: Brick and block.
Water source: Direct mains water.
Electricity source: National Grid.
Sewerage arrangements: Standard UK domestic.
Heating Supply: Central heating (gas).
Parking Availability: Yes.
- COUNCIL TAXA payment made to your local authority in order to pay for local services like schools, libraries, and refuse collection. The amount you pay depends on the value of the property.Read more about council Tax in our glossary page.
- Band: D
- PARKINGDetails of how and where vehicles can be parked, and any associated costs.Read more about parking in our glossary page.
- Off street
- GARDENA property has access to an outdoor space, which could be private or shared.
- Yes
- ACCESSIBILITYHow a property has been adapted to meet the needs of vulnerable or disabled individuals.Read more about accessibility in our glossary page.
- Ask agent
Ashdown Close, Ernesford Grange, Coventry, CV3 2PT
Add an important place to see how long it'd take to get there from our property listings.
__mins driving to your place
Your mortgage
Notes
Staying secure when looking for property
Ensure you're up to date with our latest advice on how to avoid fraud or scams when looking for property online.
Visit our security centre to find out moreDisclaimer - Property reference suttons_885243360. The information displayed about this property comprises a property advertisement. Rightmove.co.uk makes no warranty as to the accuracy or completeness of the advertisement or any linked or associated information, and Rightmove has no control over the content. This property advertisement does not constitute property particulars. The information is provided and maintained by Suttons, Coventry. Please contact the selling agent or developer directly to obtain any information which may be available under the terms of The Energy Performance of Buildings (Certificates and Inspections) (England and Wales) Regulations 2007 or the Home Report if in relation to a residential property in Scotland.
*This is the average speed from the provider with the fastest broadband package available at this postcode. The average speed displayed is based on the download speeds of at least 50% of customers at peak time (8pm to 10pm). Fibre/cable services at the postcode are subject to availability and may differ between properties within a postcode. Speeds can be affected by a range of technical and environmental factors. The speed at the property may be lower than that listed above. You can check the estimated speed and confirm availability to a property prior to purchasing on the broadband provider's website. Providers may increase charges. The information is provided and maintained by Decision Technologies Limited. **This is indicative only and based on a 2-person household with multiple devices and simultaneous usage. Broadband performance is affected by multiple factors including number of occupants and devices, simultaneous usage, router range etc. For more information speak to your broadband provider.
Map data ©OpenStreetMap contributors.








