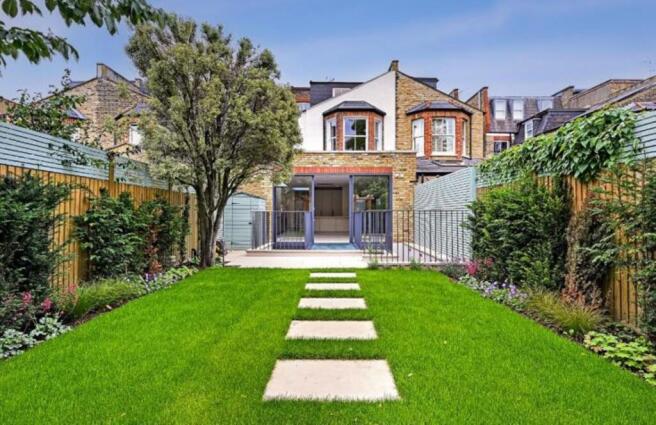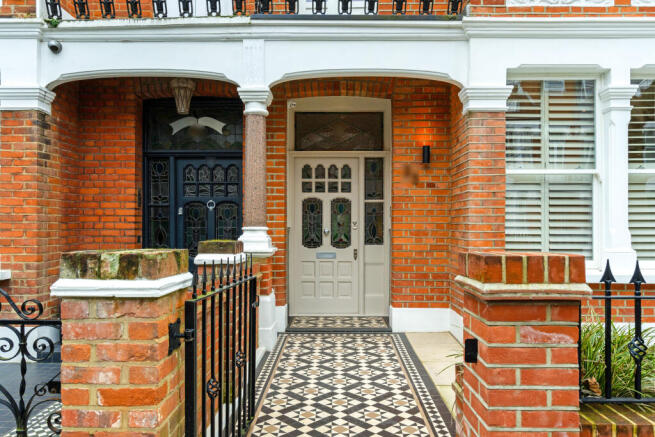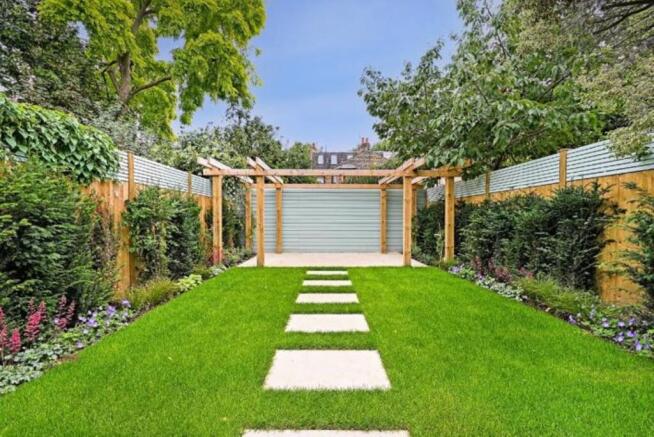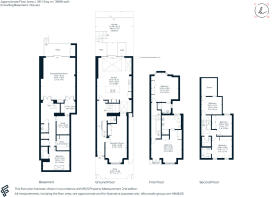Ellerby Street, LONDON, SW6

- PROPERTY TYPE
Terraced
- BEDROOMS
6
- BATHROOMS
5
- SIZE
3,896 sq ft
362 sq m
- TENUREDescribes how you own a property. There are different types of tenure - freehold, leasehold, and commonhold.Read more about tenure in our glossary page.
Freehold
Key features
- Double Reception Room
- Kitchen Family Room
- Entertainment/Playroom/Games Room
- Gym Study
- 6 Bedrooms
- 5 Bath/Shower Rooms
- Utility Room
- 2 Guest WC's
- Eaves Storage
- Side Entrance for Bicycles
Description
Situation
Ellerby Street is one of the most sought after streets on Fulham’s extremely desirable "Alphabet Streets”. The houses are renowned for their width, depth and large gardens - a combination rarely found in anywhere else in Fulham. The extremely quiet tree-lined avenues which lead to outstanding open spaces at Bishops Park with its tennis courts, café, children's play area and access to the Thames path add to the popularity of this special enclave. Putney Bridge tube station is within walking distance. There is also good bus links along Fulham Road, New King's Road and Fulham Palace Road. Furthermore there is easy road access to the M4, A3, Heathrow and Gatwick.
Property Ref Number:
HAM-0769Brochures
Brochure- COUNCIL TAXA payment made to your local authority in order to pay for local services like schools, libraries, and refuse collection. The amount you pay depends on the value of the property.Read more about council Tax in our glossary page.
- Band: H
- PARKINGDetails of how and where vehicles can be parked, and any associated costs.Read more about parking in our glossary page.
- Ask agent
- GARDENA property has access to an outdoor space, which could be private or shared.
- Private garden
- ACCESSIBILITYHow a property has been adapted to meet the needs of vulnerable or disabled individuals.Read more about accessibility in our glossary page.
- Ask agent
Ellerby Street, LONDON, SW6
Add an important place to see how long it'd take to get there from our property listings.
__mins driving to your place
Get an instant, personalised result:
- Show sellers you’re serious
- Secure viewings faster with agents
- No impact on your credit score
Your mortgage
Notes
Staying secure when looking for property
Ensure you're up to date with our latest advice on how to avoid fraud or scams when looking for property online.
Visit our security centre to find out moreDisclaimer - Property reference a1nQ500000I5Z63IAF. The information displayed about this property comprises a property advertisement. Rightmove.co.uk makes no warranty as to the accuracy or completeness of the advertisement or any linked or associated information, and Rightmove has no control over the content. This property advertisement does not constitute property particulars. The information is provided and maintained by Hamptons, Parsons Green & Fulham. Please contact the selling agent or developer directly to obtain any information which may be available under the terms of The Energy Performance of Buildings (Certificates and Inspections) (England and Wales) Regulations 2007 or the Home Report if in relation to a residential property in Scotland.
*This is the average speed from the provider with the fastest broadband package available at this postcode. The average speed displayed is based on the download speeds of at least 50% of customers at peak time (8pm to 10pm). Fibre/cable services at the postcode are subject to availability and may differ between properties within a postcode. Speeds can be affected by a range of technical and environmental factors. The speed at the property may be lower than that listed above. You can check the estimated speed and confirm availability to a property prior to purchasing on the broadband provider's website. Providers may increase charges. The information is provided and maintained by Decision Technologies Limited. **This is indicative only and based on a 2-person household with multiple devices and simultaneous usage. Broadband performance is affected by multiple factors including number of occupants and devices, simultaneous usage, router range etc. For more information speak to your broadband provider.
Map data ©OpenStreetMap contributors.







