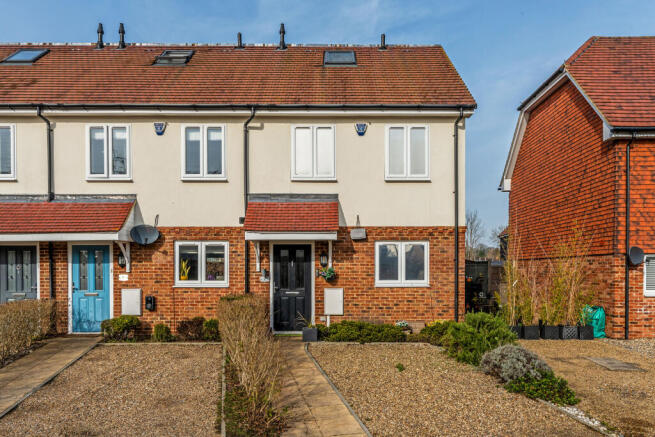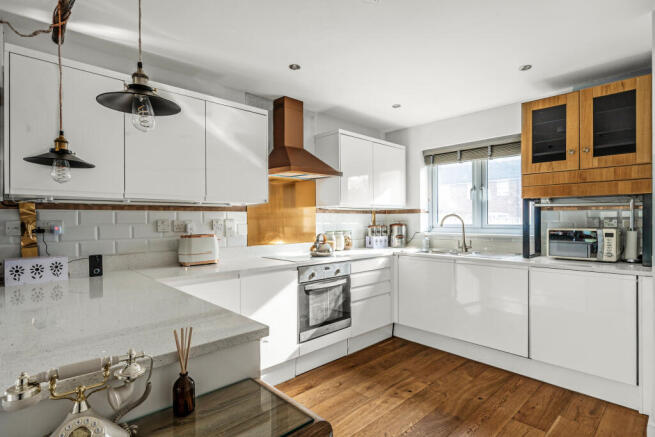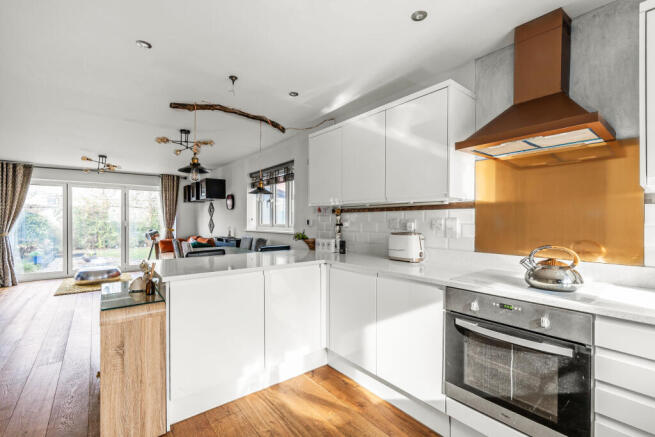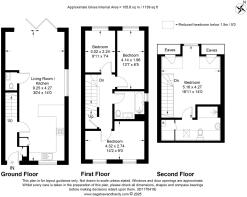Weald Gardens, Four Elms Road, Edenbridge, Kent

- PROPERTY TYPE
End of Terrace
- BEDROOMS
4
- BATHROOMS
2
- SIZE
1,139 sq ft
106 sq m
- TENUREDescribes how you own a property. There are different types of tenure - freehold, leasehold, and commonhold.Read more about tenure in our glossary page.
Freehold
Key features
- END OF TERRACE
- 4 BEDROOMS
- FAMILY BATHROOM, ENSUITE SHOWER ROOM AND CLOAKROOM
- PRIVATE DRIVEWAY AND VISITOR PARKING
- SHORT WALK TO BOTH EDENBRIDGE STATIONS AND HIGH STREET
- CHAIN FREE
- OPTION TO PURCHASE FULLY FURNISHED
- EAVES STORAGE CUPBOARDS ON THE TOP FLOOR
- HIGH QUALITY WEATHER PROOF PRIVACY AND UV SCREENING ON ALL WINDOWS
- A YEAR AND A HALF BUILDZONE WARRANTY LEFT
Description
To the rear, there is a private and secluded garden with side access to the private driveway. The property also benefits from off-street parking and visitor parking. Located in a highly sought-after area of Edenbridge, this property offers easy access to local amenities, such as shops, restaurants, and leisure facilities. The town is also well-known for its excellent schools, making it an attractive choice for families with children. Overall, this end-terraced house in Edenbridge offers a perfect blend of modern living, convenience, and comfort, making it a fantastic opportunity for anyone looking to settle down in this desirable location. Call us now for more information; we are Open 8am - 8pm 7 Days a Week
SITUATION
The house is positioned within a quiet development opposite the Eden Centre library and a newly developed health centre, a short walk away from the high street. Edenbridge is a traditional small market town set in the stunningly beautiful Eden Valley countryside on the Kent/Surrey border by the River Medway and close to the River Eden. Edenbridge benefits from two mainline train stations with good links to central London. The M25 is a short drive and Gatwick Airport can be reached in 25 minutes.
Edenbridge has a great range of shops, restaurants, and supermarkets, as well as a host of traditional town and country pubs which are located within the town. There is an excellent selection of primary schools in Edenbridge and many secondary education options including Grammar, state, and private, all just a short bus or train journey from the Town.
ENTRANCE HALLWAY
The front door opens into the bright hallway that has solid wood flooring, a door into the kitchen, a storage cupboard housing the meters and consumer box, a radiator with an ornate cover, and a lit staircase leading to the first-floor landing.
KITCHEN
9.25m x 4.27m
dimensions include the sitting room and dining room
A modern kitchen that has a range of eye and base level under lit units, quartz worktop with inset white ceramic four ring hob, an extractor over and oven under, an inset one and a half bowl stainless steel sink unit with mixer taps, tiled splash backs, integrated dishwasher, washing machine, and fridge freezer, solid wood flooring, a double glazed window to the front, a breakfast bar with feature lighting, and is open plan the dining area, sitting room and a cloakroom.
DINING ROOM/SITTING ROOM
9.25m x 4.27m
dimensions include the kitchen
The dining area and sitting room has solid wood flooring, two radiators with ornate covers, ample space for a dining room table and chair set, a double-glazed window to the side, and also double-glazed bi-folding doors leading out into the rear garden.
CLOAKROOM
The cloakroom has tiled flooring, a low-level W/C, a wall-mounted wash hand basin vanity unit with mixer taps, a heated chrome towel rail, tiled Porcelanosa walls, and an extractor fan.
FIRST FLOOR LANDING
The solid wood stairs lead to the landing which has matching solid wood flooring, doors to bedrooms two, three, and four, and the family bathroom. There are further stairs leading to the main bedroom.
BEDROOM TWO
4.32m x 2.74m
A double room that has solid wood flooring, a radiator with an ornate cover, and two double-glazed windows to the front.
BEDROOM THREE
4.14m x 1.96m
A double room with solid wood flooring, a radiator, and a double-glazed window to the rear.
BEDROOM FOUR
The fourth bedroom has solid wood flooring, a radiator, and a double glazed window to the rear.
FAMILY BATHROOM
A modern family bathroom that has a panel-enclosed bath with mixer taps, a wall-mounted shower and glass screen, a wash hand basin vanity unit with mixer taps, fully tiled Porcelanosa walls, a shaver point, inset mirror a low-level W/C and a double glazed window to the side.
SECOND FLOOR LANDING
Stairs from the first-floor landing lead to the main bedroom.
BEDROOM ONE
5.16m x 4.27m
The fourth bedroom is a great size double room and has solid wood flooring, eaves storage cupboards, a radiator, a double-glazed window to the rear, and a door into the ensuite shower room.
ENSUITE SHOWER ROOM
The modern ensuite shower room has tiled flooring, a double-width shower enclosure with glass sliding screens, and wall mounted shower, a wash hand basin with vanity unit and mixer taps, a shaver point, a wall-mounted heated towel rail, tiled walls, a low-level W/C, a Velux window to the front and a deep storage cupboard housing the hot water cylinder.
OUTSIDE
To the front there is a private driveway with access to the rear garden via the gate and also a graveled parking space. There are also visitor spaces for guests. To the rear, there is a pleasant and secluded garden that has a patio area leading onto a lawn area, surrounded by mature planting.
SERVICES
Mains services
Council Tax Band E
CONSUMER PROTECTION FROM UNFAIR TRADING REGULATIONS 2008
Platform Property (the agent) has not tested any apparatus, equipment, fixtures, and fittings, or services and therefore cannot verify that they are in working order or fit for the purpose. A buyer is advised to obtain verification from their solicitor or surveyor. References to the tenure of a property are based on information supplied by the seller. Platform Property has not had sight of the title documents. Items shown in photographs are NOT included unless specifically mentioned within the sales particulars. They may however be available by separate negotiation, please ask us at Platform Property. We kindly ask that all buyers check the availability of any property of ours and make an appointment to view with one of our team before embarking on any journey to see a property.
- COUNCIL TAXA payment made to your local authority in order to pay for local services like schools, libraries, and refuse collection. The amount you pay depends on the value of the property.Read more about council Tax in our glossary page.
- Band: E
- PARKINGDetails of how and where vehicles can be parked, and any associated costs.Read more about parking in our glossary page.
- Yes
- GARDENA property has access to an outdoor space, which could be private or shared.
- Yes
- ACCESSIBILITYHow a property has been adapted to meet the needs of vulnerable or disabled individuals.Read more about accessibility in our glossary page.
- Ask agent
Weald Gardens, Four Elms Road, Edenbridge, Kent
Add an important place to see how long it'd take to get there from our property listings.
__mins driving to your place
Get an instant, personalised result:
- Show sellers you’re serious
- Secure viewings faster with agents
- No impact on your credit score
Your mortgage
Notes
Staying secure when looking for property
Ensure you're up to date with our latest advice on how to avoid fraud or scams when looking for property online.
Visit our security centre to find out moreDisclaimer - Property reference BSL-5233746. The information displayed about this property comprises a property advertisement. Rightmove.co.uk makes no warranty as to the accuracy or completeness of the advertisement or any linked or associated information, and Rightmove has no control over the content. This property advertisement does not constitute property particulars. The information is provided and maintained by Platform Property, Covering Kent/Surrey. Please contact the selling agent or developer directly to obtain any information which may be available under the terms of The Energy Performance of Buildings (Certificates and Inspections) (England and Wales) Regulations 2007 or the Home Report if in relation to a residential property in Scotland.
*This is the average speed from the provider with the fastest broadband package available at this postcode. The average speed displayed is based on the download speeds of at least 50% of customers at peak time (8pm to 10pm). Fibre/cable services at the postcode are subject to availability and may differ between properties within a postcode. Speeds can be affected by a range of technical and environmental factors. The speed at the property may be lower than that listed above. You can check the estimated speed and confirm availability to a property prior to purchasing on the broadband provider's website. Providers may increase charges. The information is provided and maintained by Decision Technologies Limited. **This is indicative only and based on a 2-person household with multiple devices and simultaneous usage. Broadband performance is affected by multiple factors including number of occupants and devices, simultaneous usage, router range etc. For more information speak to your broadband provider.
Map data ©OpenStreetMap contributors.




