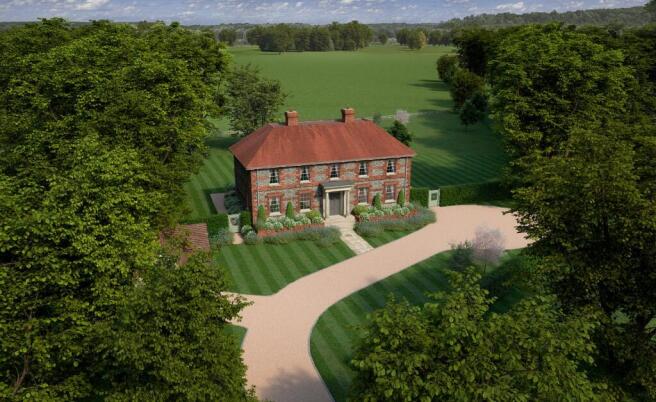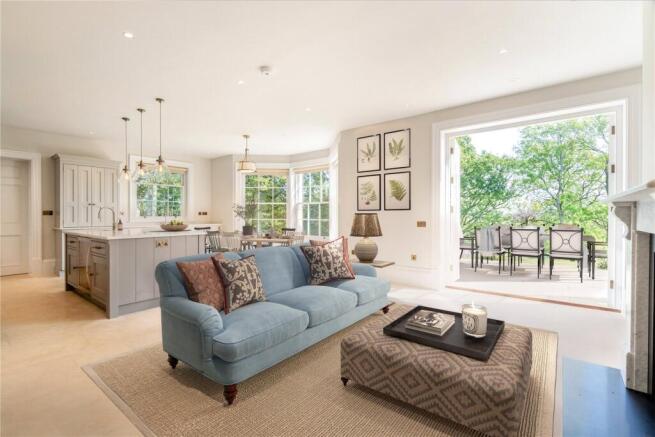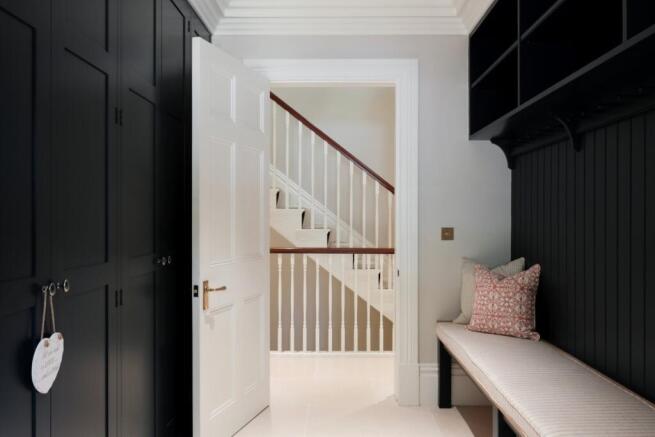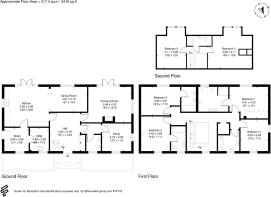Templeton Road, Kintbury, Hungerford, Berkshire, RG17

- PROPERTY TYPE
Detached
- BEDROOMS
6
- BATHROOMS
5
- SIZE
Ask agent
- TENUREDescribes how you own a property. There are different types of tenure - freehold, leasehold, and commonhold.Read more about tenure in our glossary page.
Freehold
Description
Walcombe House is situated on the edge of Hungerford Park, close to all the local amenities in Kintbury. The village is surrounded by beautiful countryside offering wonderful walking, riding and cycling opportunities. The house has been designed to maximise the beautiful far-reaching southerly views to the rear.
There is a thriving local community and great facilities in the village including a village shop, baker, doctors’ surgery, primary school, popular gastropub and a very active sports and leisure centre, as well as a station providing a direct train service into London Paddington.
SPECIFICATION
Ground Floor
Flooring: Natural limestone sealed flooring with underfloor heating system.
Fireplaces: Large natural stone fireplace with log burner installed.
Staircase: A Georgian feature staircase of solid handmade timber handrails and painted spindles, a runner with stair rods, with a lantern rooflight above providing natural light.
Joinery: Tailormade joinery in all main key areas. A combination of hand painted doors with veneered internal carcasses to joinery units. Worktops in a combination of quartz and natural stone. Additional designs available for other areas.
Kitchen: Bespoke hand-crafted joinery, typical specification could include: hand-painted cabinets and panelled doors in hardwood frames, hung on solid brass butt hinges. Cabinets lined in walnut, solid walnut drawer boxes with dovetailed joints. Integrated LED lighting.
First Floor
Flooring: Bedrooms and landings are prepared for carpet, ready fitted with underlay suitable for underfloor heating.
Wardrobes: Master bedroom with integrated wardrobe, fitted with hanging rails. Features such as shoe storage, additional internal drawers, jewellery trays and bespoke solutions can be specified as an option. Additional designs available for other bedrooms and dressing rooms.
Bathrooms: Selected sanitaryware and brassware, tiled in a variety of natural stones and marbles from suppliers. Freestanding baths, under-mounted baths with marble surrounds and bespoke-made marble topped vanity units along with bespoke shower screens.
Second Floor
Flooring: Bedrooms and landings are prepared for carpet.
Bathrooms: Selected sanitaryware and taps, large showers tiled in high-quality porcelain tiles. Additional designs available for other bathrooms and feature lighting.
General
Windows & Doors: Bespoke, hand-made sash windows and large doors, hardwood where appropriate.
Woodwork & Cornicing: Bespoke plaster mouldings, panelling and woodwork created using traditional mouldings.
Heating: Typically, an air-source heat pump backed up by an electric immersion. Thermostatically controlled underfloor heating to ground & first floors.
Lighting: Energy efficient, warm-white LED lighting throughout.
Home Automation: Wired data cable points installed throughout for home automation ready for WIFI connectivity. Audio wiring available. Additional designs available for areas.
Security: The house will be fitted with a security alarm, with wiring provision for CCTV cameras.
• Kintbury 0.5 miles, Kintbury station 1 mile (London Paddington 57 mins), Hungerford 3 miles, Newbury 7 miles, M4 (J13) 9 miles, Marlborough 12 miles. Communications are convenient with the mainline station at Kintbury, Hungerford or Newbury.
• There is a wide range of highly regarded schools in the area including Kintbury St Mary’s Primary School in the village itself, Cheam, Elstree, Horris Hill, Bradfield College, Downe House, St Gabriel’s and Marlborough College.
RG17 9SJ
Please note that the images shown are computer generated images and of previous Sherbourne Development properties, these are for representative purposes only.
For additional information and images on Walcombe House please contact Black Cygnet Properties. A 'Look Book' can be provided upon request, offering a glimpse into the envisioned stunning architectural interiors.
Buyers Information
We are required by law to conduct anti-money laundering checks on all those selling or buying a property. Whilst we retain responsibility for ensuring checks and any ongoing monitoring are carried out correctly, the initial checks are carried out on our behalf by Lifetime Legal who will contact you once you have agreed to instruct us in your sale or had an offer accepted on a property you wish to buy. The cost of these checks is £45 (incl. VAT), which covers the cost of obtaining relevant data and any manual checks and monitoring which might be required. This fee will need to be paid by you in advance of us publishing your property (in the case of a vendor) or issuing a memorandum of sale (in the case of a buyer), directly to Lifetime Legal, and is non-refundable.
Brochures
Particulars- COUNCIL TAXA payment made to your local authority in order to pay for local services like schools, libraries, and refuse collection. The amount you pay depends on the value of the property.Read more about council Tax in our glossary page.
- Band: TBC
- PARKINGDetails of how and where vehicles can be parked, and any associated costs.Read more about parking in our glossary page.
- Ask agent
- GARDENA property has access to an outdoor space, which could be private or shared.
- Ask agent
- ACCESSIBILITYHow a property has been adapted to meet the needs of vulnerable or disabled individuals.Read more about accessibility in our glossary page.
- Ask agent
Energy performance certificate - ask agent
Templeton Road, Kintbury, Hungerford, Berkshire, RG17
Add an important place to see how long it'd take to get there from our property listings.
__mins driving to your place
Your mortgage
Notes
Staying secure when looking for property
Ensure you're up to date with our latest advice on how to avoid fraud or scams when looking for property online.
Visit our security centre to find out moreDisclaimer - Property reference EAL240059. The information displayed about this property comprises a property advertisement. Rightmove.co.uk makes no warranty as to the accuracy or completeness of the advertisement or any linked or associated information, and Rightmove has no control over the content. This property advertisement does not constitute property particulars. The information is provided and maintained by Black Cygnet Properties, Frilsham. Please contact the selling agent or developer directly to obtain any information which may be available under the terms of The Energy Performance of Buildings (Certificates and Inspections) (England and Wales) Regulations 2007 or the Home Report if in relation to a residential property in Scotland.
*This is the average speed from the provider with the fastest broadband package available at this postcode. The average speed displayed is based on the download speeds of at least 50% of customers at peak time (8pm to 10pm). Fibre/cable services at the postcode are subject to availability and may differ between properties within a postcode. Speeds can be affected by a range of technical and environmental factors. The speed at the property may be lower than that listed above. You can check the estimated speed and confirm availability to a property prior to purchasing on the broadband provider's website. Providers may increase charges. The information is provided and maintained by Decision Technologies Limited. **This is indicative only and based on a 2-person household with multiple devices and simultaneous usage. Broadband performance is affected by multiple factors including number of occupants and devices, simultaneous usage, router range etc. For more information speak to your broadband provider.
Map data ©OpenStreetMap contributors.




