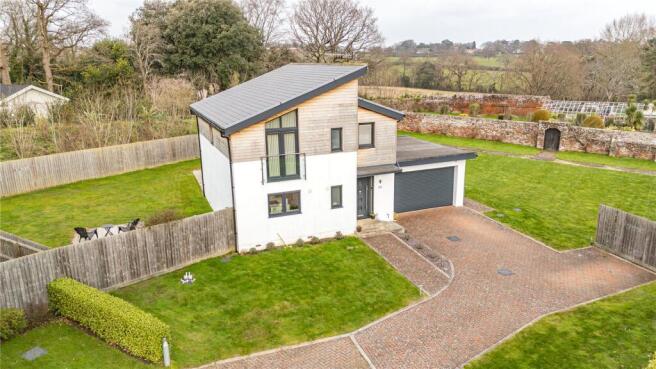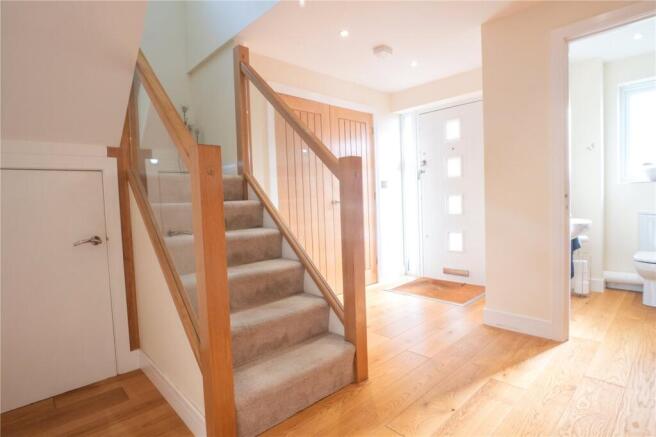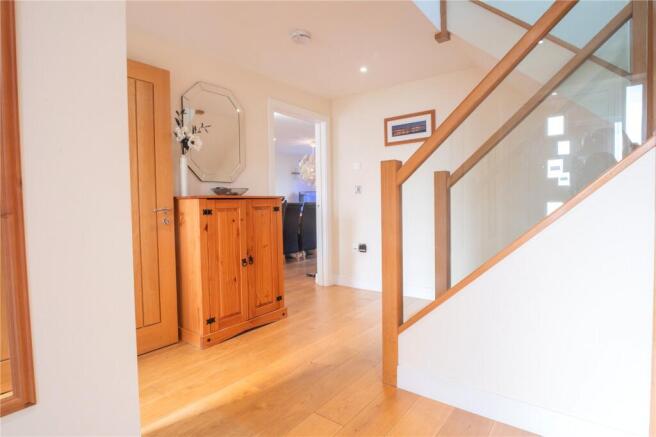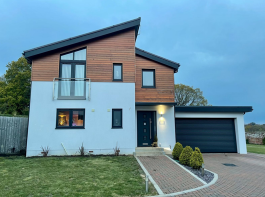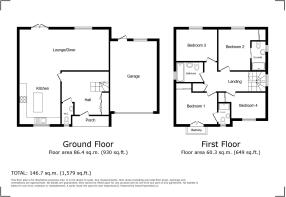
Swaylands, Ryde

- PROPERTY TYPE
Detached
- BEDROOMS
4
- BATHROOMS
3
- SIZE
Ask agent
- TENUREDescribes how you own a property. There are different types of tenure - freehold, leasehold, and commonhold.Read more about tenure in our glossary page.
Freehold
Key features
- Set within an exclusive sylvan setting
- Secure gated development
- Generous landscaped garden
- High standard quality finish & detail
- 4 bedrooms
- En-suite facilities
- Double garage and parking
- Downstairs wc
- Smart contemporary design
- Innovative detail & specification
Description
EXTERNALLY: Timber framed construction with rendered and cedar clad finishes. The property offers high insulative values, with a low carbon footprint. Triple glazed UPVC grey externally, white internally. CENTRAL HEATING: Gas fired condensing boiler supplies mains pressure hot water and central heating. Underfloor heating thermostatically controlled, both upstairs and downstairs. BATHROOMS, WC & ENSUITES: All finished to a high standard with white sanitary ware with tile flooring and wall areas. FLOORING AND DOORS: Oak engineered doors throughout, and oak engineered flooring to ground floor accommodation. The property stands within a substantial corner plot , the largest on the development, having originally being planned for two properties.
Access/approach
Swaylands Close is accessed off Bullen Road, with secure gated access leading directly in to the development.
Entrance Hall
Wide entrance hallway with turning staircase to first floor with oak handrails and newel posts with toughened glass balustrade infill panels. Engineered oak flooring throughout ground floor with oak engineered doors to all rooms, with stainless steel/chrome ironmongery. Cupboard housing hot water cylinder and thermostatic controls for heating.
Wc
Downstairs wc with white suite comprising low level wc, and wash hand-basin.
Living area/Kitchen/Diner
Exuding real "WOW" factor, the dual aspect " L" shaped living space incorporates the smart contemporary fitted kitchen, dining area and sitting room - combining to create a very sociable open-plan living area that stretches the full depth of the property. The epitome of modern day styling and sophistication the bespoke kitchen comprises a sleek range of flush fitted white " high-gloss" floor and wall units, pan drawers, and larder cupboards; all complemented by a matching " Corian" work surface, soft-closing hinges, and plinth inset spot-lighting. Integrated double oven, fridge and freezer, washing machine and dishwasher. Freestanding " Island/breakfast bar" with integrated electric induction hob, with extractor unit over, and a range of fitted units under. A window to the front elevation provides wonderful views of the surrounding countryside, and a huge source of natural light. LIVING AREA/DINING: A bright and spacious living space with double doors that lead out to (truncated)
First Floor
A turning staircase with oak handrail and glass balustrade infill panels leads to the wide and bright first floor landing with vaulted ceiling, and window to the side elevation providing a huge source of day light that floods the upper floor accommodation. Large airing cupboard.
Master Bedroom
A large sumptuous master bedroom with vaulted ceiling and double windows to the side elevation. Three built-in wardrobes with inset shelving. Door to ensuite:
En-suite
High quality sanitary ware comprising shower enclosure with deluge shower head and separate shower attachment, wc and wash hand-basin.
Bedroom 2
A good sized double bedroom. Built-in wardrobes. Door to ensuite.
En-suite
High quality sanitary ware comprising shower enclosure with deluge shower head and separate shower attachment, wc and wash hand-basin.
Bedroom 3
Double bedroom overlooking the rear garden.
Bedroom 4
Double bedroom overlooking the front elevation.
Gardens
Generous and well maintained landscaped gardens to the front and rear, mostly laid to lawn, with some pretty bordered plantings of shrubs and trees. The front garden is mainly laid to lawn. A blocked paved patio seating area immediately adjoins the main living area accessed via double doors.
Parking
Double garage, with electric doors, and block paved driveway for several vehicles.
Heating
Gas fired condensing boiler supplies hot water and central heating. Thermostatically controlled under floor heating.
Council Tax
Band E
Tenure
Freehold.
Services
All mains connected.
Brochures
Particulars- COUNCIL TAXA payment made to your local authority in order to pay for local services like schools, libraries, and refuse collection. The amount you pay depends on the value of the property.Read more about council Tax in our glossary page.
- Band: E
- PARKINGDetails of how and where vehicles can be parked, and any associated costs.Read more about parking in our glossary page.
- Yes
- GARDENA property has access to an outdoor space, which could be private or shared.
- Yes
- ACCESSIBILITYHow a property has been adapted to meet the needs of vulnerable or disabled individuals.Read more about accessibility in our glossary page.
- Ask agent
Swaylands, Ryde
Add an important place to see how long it'd take to get there from our property listings.
__mins driving to your place
Get an instant, personalised result:
- Show sellers you’re serious
- Secure viewings faster with agents
- No impact on your credit score
Your mortgage
Notes
Staying secure when looking for property
Ensure you're up to date with our latest advice on how to avoid fraud or scams when looking for property online.
Visit our security centre to find out moreDisclaimer - Property reference RYD221569. The information displayed about this property comprises a property advertisement. Rightmove.co.uk makes no warranty as to the accuracy or completeness of the advertisement or any linked or associated information, and Rightmove has no control over the content. This property advertisement does not constitute property particulars. The information is provided and maintained by Hose Rhodes Dickson, Ryde. Please contact the selling agent or developer directly to obtain any information which may be available under the terms of The Energy Performance of Buildings (Certificates and Inspections) (England and Wales) Regulations 2007 or the Home Report if in relation to a residential property in Scotland.
*This is the average speed from the provider with the fastest broadband package available at this postcode. The average speed displayed is based on the download speeds of at least 50% of customers at peak time (8pm to 10pm). Fibre/cable services at the postcode are subject to availability and may differ between properties within a postcode. Speeds can be affected by a range of technical and environmental factors. The speed at the property may be lower than that listed above. You can check the estimated speed and confirm availability to a property prior to purchasing on the broadband provider's website. Providers may increase charges. The information is provided and maintained by Decision Technologies Limited. **This is indicative only and based on a 2-person household with multiple devices and simultaneous usage. Broadband performance is affected by multiple factors including number of occupants and devices, simultaneous usage, router range etc. For more information speak to your broadband provider.
Map data ©OpenStreetMap contributors.
