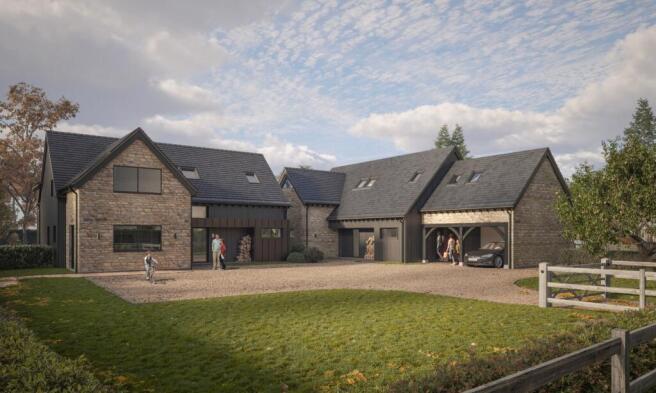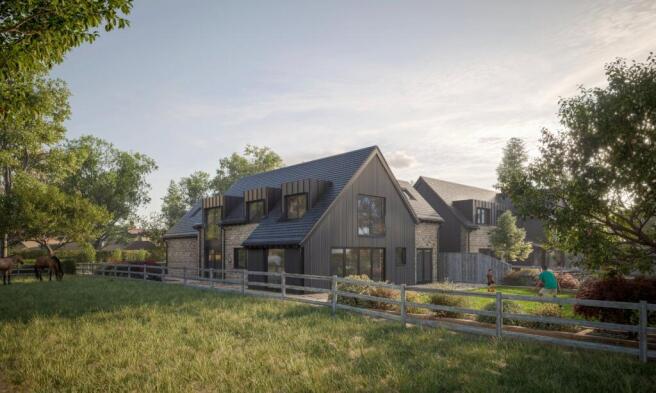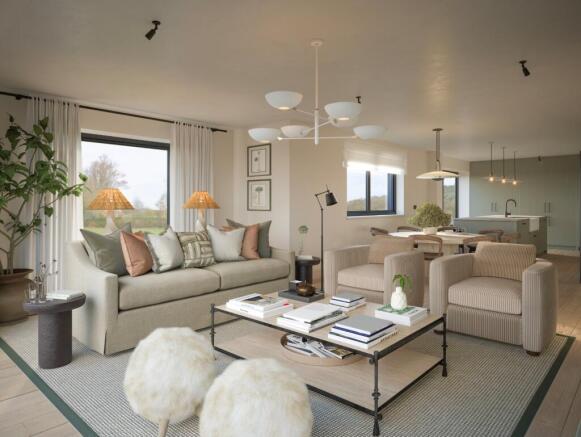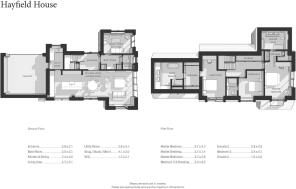
Chinnor Road, Towersey, Thame, Oxfordshire, OX9

- PROPERTY TYPE
Detached
- BEDROOMS
4
- BATHROOMS
4
- SIZE
2,433 sq ft
226 sq m
- TENUREDescribes how you own a property. There are different types of tenure - freehold, leasehold, and commonhold.Read more about tenure in our glossary page.
Freehold
Key features
- Exquisite Development of two beautifully designed detached executive homes
- Grand Entrance offering breathtaking views through to the rear gardens
- Convenient Boot Room for stylish and practical storage
- Expansive Open-Plan Kitchen, Living & Dining Area with stunning private views over the gardens and paddock
- Versatile Ground Floor Bedroom/Study with access to a modern downstairs shower room
- Luxurious Master Suite featuring a walk-in dressing area leading to a magnificent en-suite, complemented by spectacular views over the gardens and paddocks
- En-Suite Bathrooms & Fitted Wardrobes in all additional spacious bedrooms for ultimate comfort and convenience
- Double Carport providing ample covered parking and protection for vehicles
- Approx 2433sqft-226sqm including carport
Description
Introducing an exclusive development of two exceptional new homes designed to sit perfectly within their surroundings. These homes combine modern design language featuring interior designs by Cecilia Halling Howells Interiors with subtle nods to traditional local architecture. StableYard expertly blends innovative design with its idyllic location offering modern convenience and traditional country charm in perfect harmony.
The Homes
The refined architectural design choices are instantly evident at Stable Yard. With pitched slate roofs on Cotswold stone and black timber finished walls, which match the aluminium-framed windows, both houses echo the local vernacular with a contemporary feel and are perfectly designed for modern living.
Built to meet exacting standards, both homes have energy efficiency as a keystone of their design, with air-source heating systems, underfloor heating on the ground floor, discrete radiators on the first floor and high-performance double glazing, all helping to reduce energy
usage.
The Interiors
The interiors are carefully curated by renowned interior designer Cecilia Halling Howells, offering timeless design, sophisticated palettes and natural textures. The result is an elegant aesthetic
that transcends fleeting trends.
The kitchen and living areas feature an extra-wide engineered oak floor with a durable finish. The entrance and utility rooms are laid with timeless largeformat limestone tiles in a tumbled finish, while the upstairs bathrooms showcase beautiful marble flooring. Thewalls are painted in a warm ivory white, complemented by contrasting doors,
skirtings, and architraves.
Kitchen & Utility
The homes are fitted with bespoke kitchens of exceptional quality, handcrafted by local craftsmen. The cabinets, designed in a transitional style with slatted fronts, are hand-painted in a
subtle Cotswolds green and finished with elegant bronze hardware.
Durable yet sophisticated, the worktops are crafted from a cutting-edge ceramic
material. Each kitchen features a double butler’s sink, ceramic tiled splash backs, and taps in a brushed gunmetal finish. High-specification appliances include a range induction cooker, integrated fridge-freezer and dishwasher, blending practicality with a timeless aesthetic.
Bathrooms
The bathrooms are well proportioned and fitted with high-quality sanitaryware, complete with tapware and brassware in a gunmetal finish.
Each bathroom is equipped with decorative wall-mounted mirrors, paired with matching high quality wall light fittings.
Upstairs, the bathrooms include tiled shower areas, complemented by oak vanity units. The master bathrooms also feature generous ‘his and hers’ basins. Downstairs the bathrooms are finished with Calacatta Viola marble tiles, paired
with sinks in solid matching marble.
Ground Floor
In each home, the entrance hall offers a glimpse through to the countryside beyond.
At the front of the properties, away from the hustle and bustle of the family home, is a lovely snug - a quiet, cosy room to relax in, or an ideal space to work from home. As it adjoins the downstairs shower room and WC, once the discrete sliding door is closed, it makes an excellent guest suite. This flexible layout offers superb convenience for contemporary family life.
The heart of the home is the open-plan kitchen and living areas, both generously proportioned spaces filled with natural light. The interiors are sophisticated, with a contemporary take on country styling, muted colour palettes, natural materials and elegant bronze hardware. There is
ample space for comfortable seating, a large dining area, a bespoke kitchen with high specification appliances, and a central island for the family to gather around.
Sliding doors and French windows open up to the landscaped garden, which provides a safe place for children to play and offers outdoor entertainment areas for BBQs and garden parties.
First Floor
The staircases leading up to the upper floors are crafted in oak with elegant metal balustrades. Each has a central pendant point and skylights, allowing light to cascade down to the entrance hall and through to the landing areas and corridors.
There are three further bedrooms on the upper floor of each property. The master bedroom is a haven of calm; close the door and breathe deeply. Endless views over the neighbouring countryside and gardens are a lovely way to wake up in the
morning. Each master bedroom is fitted with wall light points for decorative wall sconces.
And each one has a dressing room and a huge ensuite bathroom, perfect for a pamper evening or for sinking into a deep bubble bath to relax in at the end of a busy day.
There are another two generously proportioned double bedrooms on the upper floor. In Saddlebrook House, the second bedroom also has a dressing room.
The upper-floor bedrooms and corridors are fitted with beautiful sisal-style carpets in a durable finish, providing a modern country house feel.
Garden
Both homes feature landscaped gardens by
renowned local designer Two Oaks Landscapes in
which more than thirty different species of flowers, shrubs and trees have been carefully planned and planted to enhance the outdoor spaces.
Outdoor kitchens, BBQ areas and wellness
facilities, including saunas, hot and cold plunge
pools and outdoor showers are all available by
separate agreement.
Please contact the agent to discuss any additional
requirements.
Education
The schools in the area are outstanding, with options to suit all ages and all budgets, whether you are looking for excellent state schools or internationally recognised private schooling.
There is a unique offering in the area as Towersey
falls within the catchment of all three exceptional
Grammar schools in Aylesbury and there is a wealth of outstanding schools in nearby Oxford. Which, alongside the famous university, boasts a huge array of worldclass educational facilities.
Transport
Transport links to and from the area are fantastic.
The fastest train from Princes Risborough to London Marylebone takes just 31 minutes, the perfect solution for those wanting to get out of the rat race of the city but who still need to commute for work. Haddenham and Thame Parkway station is closer still and also offers
easy routes into London and Birmingham.
Passing by the doorstep, the Phoenix Trail is a trafficfree cycle ride between Thame (a 10-minute ride) and Princes Risborough railway station (20 minutes). It’s a tranquil path to amble along with your dog on a summer’s evening or the perfect place for a leisurely bike ride to unwind after a day at work.
All Chalix homes come with a 10-year new home structural warranty from ICW.
All pictures are CGI
The Surroundings
Stable Yard is conveniently located in the highly
desirable village of Towersey. Unspoilt views across neighbouring paddocks add to the blissful country setting.
The village enjoys easy access to the Chiltern Hills, an Area of Outstanding Natural Beauty. Renowned for its rolling landscapes, ancient woodlands, and charming villages, the Chilterns provide countless opportunities to explore its rich natural and cultural heritage.
Out and About
Towersey is a charming village and has a thriving
local community. The Three Horseshoes pub is
just a few doors down - ideal for a meal out. And it has a great garden, which is perfect for families in the summer.
Just a short drive away - or a ten minute cycle ride along the traffic free Phoenix Trail - is the historic market town of Thame. Boasting major supermarkets, independent retailers, coffee shops, and an 800 year-old market that continues weekly, it is great for shopping.
It has a vibrant community spirit and is home to
Championship league Chinnor Rugby Club, Thame Town Cricket Club and Thame United Football Club, all of which have excellent boys and girls junior sections.
With a varied selection of community events and
celebrations, Thame offers a huge range of fantastic amenities on the doorstep.
Brochures
Particulars- COUNCIL TAXA payment made to your local authority in order to pay for local services like schools, libraries, and refuse collection. The amount you pay depends on the value of the property.Read more about council Tax in our glossary page.
- Band: TBC
- PARKINGDetails of how and where vehicles can be parked, and any associated costs.Read more about parking in our glossary page.
- Yes
- GARDENA property has access to an outdoor space, which could be private or shared.
- Yes
- ACCESSIBILITYHow a property has been adapted to meet the needs of vulnerable or disabled individuals.Read more about accessibility in our glossary page.
- Ask agent
Energy performance certificate - ask agent
Chinnor Road, Towersey, Thame, Oxfordshire, OX9
Add an important place to see how long it'd take to get there from our property listings.
__mins driving to your place
Get an instant, personalised result:
- Show sellers you’re serious
- Secure viewings faster with agents
- No impact on your credit score
Your mortgage
Notes
Staying secure when looking for property
Ensure you're up to date with our latest advice on how to avoid fraud or scams when looking for property online.
Visit our security centre to find out moreDisclaimer - Property reference CLL250048. The information displayed about this property comprises a property advertisement. Rightmove.co.uk makes no warranty as to the accuracy or completeness of the advertisement or any linked or associated information, and Rightmove has no control over the content. This property advertisement does not constitute property particulars. The information is provided and maintained by College & County ltd, Thame. Please contact the selling agent or developer directly to obtain any information which may be available under the terms of The Energy Performance of Buildings (Certificates and Inspections) (England and Wales) Regulations 2007 or the Home Report if in relation to a residential property in Scotland.
*This is the average speed from the provider with the fastest broadband package available at this postcode. The average speed displayed is based on the download speeds of at least 50% of customers at peak time (8pm to 10pm). Fibre/cable services at the postcode are subject to availability and may differ between properties within a postcode. Speeds can be affected by a range of technical and environmental factors. The speed at the property may be lower than that listed above. You can check the estimated speed and confirm availability to a property prior to purchasing on the broadband provider's website. Providers may increase charges. The information is provided and maintained by Decision Technologies Limited. **This is indicative only and based on a 2-person household with multiple devices and simultaneous usage. Broadband performance is affected by multiple factors including number of occupants and devices, simultaneous usage, router range etc. For more information speak to your broadband provider.
Map data ©OpenStreetMap contributors.





