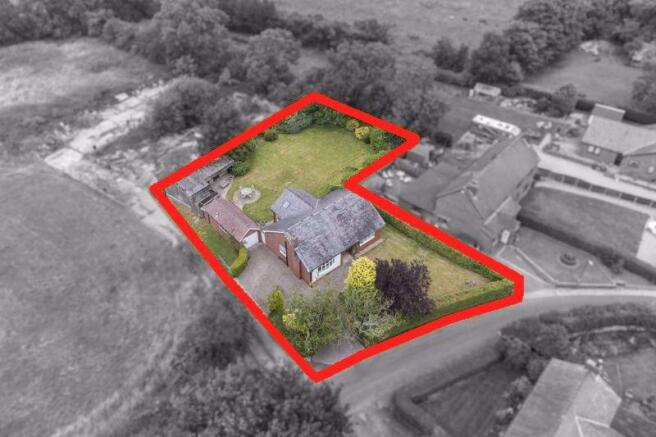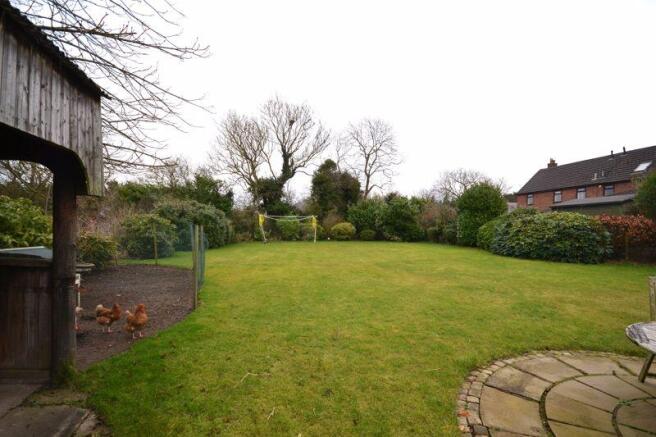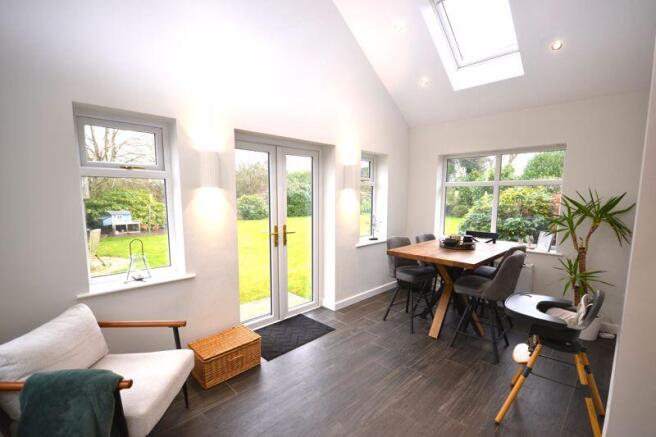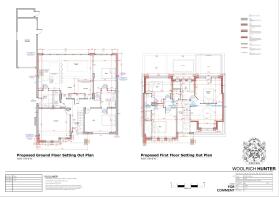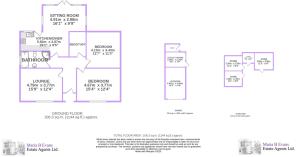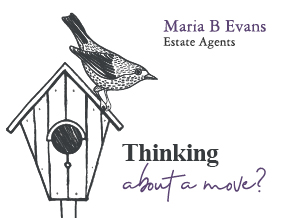
Town Lane, Much Hoole, PR4 4GJ

- PROPERTY TYPE
Bungalow
- BEDROOMS
3
- BATHROOMS
1
- SIZE
Ask agent
- TENUREDescribes how you own a property. There are different types of tenure - freehold, leasehold, and commonhold.Read more about tenure in our glossary page.
Freehold
Key features
- Stunning. detached bungalow
- A further double-sized bedroom and separate study
- Situated within a third of an acre plot
- Contemporary four-piece family bathroom
- Planning permission granted for a rear and 1.5 storey extension
- pen-plan kitchen-dining-living area
- Block-paved driveway with parking for four vehicles available
- Rear garden mainly laid to lawn with timber outbuildings
- Spacious entrance hallway
- Single garage with a separate room equipped for utilities
Description
Approached via a block-paved driveway, providing parking for four vehicles, this property becomes visible beyond the of mature shrubs and trees that line its borders. An extensive lawn area stretches across the front which is enclosed by hedge borders, ensuring a secluded and private setting. The overhang, bricked porch is equipped with external lighting and provides shelter before entering through the UPVC front door with opaque glazed panels flanking either side and an opaque glazed inset within the door itself. Subsequently, the welcoming and capacious entrance hallway unfolds, fitted with an oak effect laminate flooring and warmed by a radiator. This area grants access to all rooms and the loft whilst being lit softly by two wall lights.
The reception room to the left of the entrance hallway is a generously sized room, with much room for furniture. Its focal point lies in the gas coal fire with Silestone surrounded, hearth and mantel while its warmth aided is further by a radiator to the side. The room is completed with a window to the front of the property, a pendant light above and a television point to the side.
Continuing down the entrance hallway, the master bedroom unfolds as a good-sized room with a window to the front of the property and offering ample storage with fitted wardrobes lining one of the walls. The room has a television point to the side, a radiator and a pendant light set within decorative coving.
The second bedroom is a double room fitted with two double wardrobes. These are set to flank display shelving and drawers below a television point to the centre. The room is finished with a window to the rear benefitting from beautiful garden views, a radiator and a pendant light set within decorative coving.
The third room holds a radiator and pendant light. It is currently being used as a nursery, with the advantage of being close to the master bedroom, however, this room would also service perfectly as a study, dressing room or playroom. The family bathroom features a contemporary suite with refined finishes and is fully tiled in a tasteful neutral colour. The four-piece suite comprises of an inset bathtub with monobloc tap and a separate corner shower with a waterfall shower head, additional hand shower and glazed doors around. To the side, a wall mounted vanity-style wash hand basin with monobloc tap is fitted with a mirrored cabinet over. There is a close coupled w.c., chrome heated towel rail and a wall mounted cabinet for storage. It is lit by both recess downlights and an opaque window to the side. The main living space of this property exhibits a seamless flow in its layout with an open-plan kitchen-dining area to the rear. Although having an open concept layout, the design subtly defines separate areas with the kitchen situated to the left. This is well-stocked with oak wall and base units which are complemented by slate-effect worktops and hold a white splashback tiling in between. They are equipped with a range of Bosch appliances, including a double oven and grill, a microwave above and an induction hob with hooded extractor fan. Further integrated appliances consist of a refrigerator, freezer, dishwasher and stainless-steel sink unit with a swan neck mixer tap over and etched drainer to the side. This benefits from a boiling hot water tap and is situated under a window overlooking the rear garden. A wood-effect, grey laminate flooring runs throughout the kitchen and extends into the adjacent area, both of which are illuminated by recess downlights. This versatile space enjoys a vaulted, apex ceiling and has two Velux windows which, aided by a further four windows, allows natural light to filter into the space. Two radiators warm the area, whilst patio doors grant access into the rear garden. Town lane offers a good-sized, north-facing rear garden with an extensive lawn enclosed by hedged borders and presenting uninterrupted views of the rural landscape beyond. Indian stone flags border this area and lead to a circular stone seating area, presenting an ideal spot to unwind. Timber outbuildings exist to the corner, providing additional storage, whilst the single garage is located to the side. This is accessed from up-and-over doors to the front and has an additional utility room to the rear; entered through a UPVC side door. The utility room is equipped with plumbing for a washing machine, venting for a tumble dryer and stainless-steel sink unit with swan neck mixer tap and etched drainer to the side. It is lit by fluorescent strip lighting, is laid with a tiled flooring, has a window to the side, radiator and multiple electrical sockets. NB: The outline included on the ariel shot is strictly for marketing purposes only and is not legally binding. Planning permission has been approved for the raising of the existing ridge height to incorporate a 1.5 storey extension to the front of the property with dormers to the front and the rear and a single storey rear extension following the demolition of existing extension. Please see the existing plans below.
Viewing is strictly by appointment through Maria B Evans Estate AgentsWe are reliably informed that the Tenure of the property is FreeholdThe Local Authority is Chorley Borough CouncilThe EPC rating is C The Council Tax Band is DThe property is served by mains drainage Please note: Room measurements given in these property details are approximate and are supplied as a guide only.
All land measurements are supplied by the Vendor and should be verified by the buyer's solicitor. We
would advise that all services, appliances and heating facilities be confirmed in working order by an
appropriately registered service company or surveyor on behalf of the buyer as Maria B. Evans Estate
Agency cannot be held responsible for any faults found. No responsibility can be accepted for any
expenses incurred by prospective purchasers. Sales Office: 34 Town Road, Croston, PR26 9RB T: Rentals T: W: E: .ukCompany No 8160611 Registered Office: 5a The Common, Parbold, Lancs WN8 7HA
Brochures
Full DetailsBrochure- COUNCIL TAXA payment made to your local authority in order to pay for local services like schools, libraries, and refuse collection. The amount you pay depends on the value of the property.Read more about council Tax in our glossary page.
- Band: D
- PARKINGDetails of how and where vehicles can be parked, and any associated costs.Read more about parking in our glossary page.
- Yes
- GARDENA property has access to an outdoor space, which could be private or shared.
- Yes
- ACCESSIBILITYHow a property has been adapted to meet the needs of vulnerable or disabled individuals.Read more about accessibility in our glossary page.
- Ask agent
Town Lane, Much Hoole, PR4 4GJ
Add an important place to see how long it'd take to get there from our property listings.
__mins driving to your place
Your mortgage
Notes
Staying secure when looking for property
Ensure you're up to date with our latest advice on how to avoid fraud or scams when looking for property online.
Visit our security centre to find out moreDisclaimer - Property reference 12544527. The information displayed about this property comprises a property advertisement. Rightmove.co.uk makes no warranty as to the accuracy or completeness of the advertisement or any linked or associated information, and Rightmove has no control over the content. This property advertisement does not constitute property particulars. The information is provided and maintained by Maria B Evans Estate Agents, Croston. Please contact the selling agent or developer directly to obtain any information which may be available under the terms of The Energy Performance of Buildings (Certificates and Inspections) (England and Wales) Regulations 2007 or the Home Report if in relation to a residential property in Scotland.
*This is the average speed from the provider with the fastest broadband package available at this postcode. The average speed displayed is based on the download speeds of at least 50% of customers at peak time (8pm to 10pm). Fibre/cable services at the postcode are subject to availability and may differ between properties within a postcode. Speeds can be affected by a range of technical and environmental factors. The speed at the property may be lower than that listed above. You can check the estimated speed and confirm availability to a property prior to purchasing on the broadband provider's website. Providers may increase charges. The information is provided and maintained by Decision Technologies Limited. **This is indicative only and based on a 2-person household with multiple devices and simultaneous usage. Broadband performance is affected by multiple factors including number of occupants and devices, simultaneous usage, router range etc. For more information speak to your broadband provider.
Map data ©OpenStreetMap contributors.
