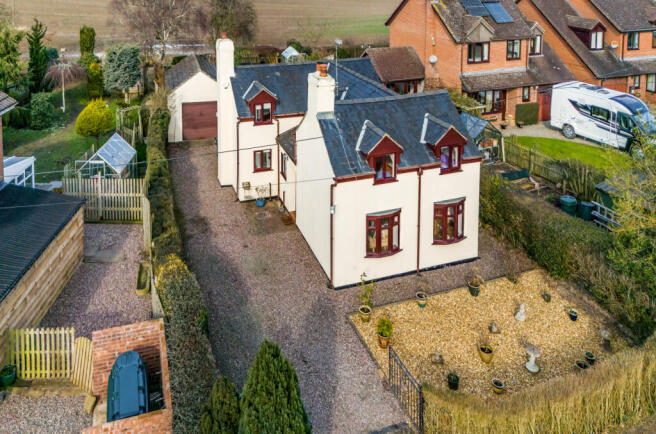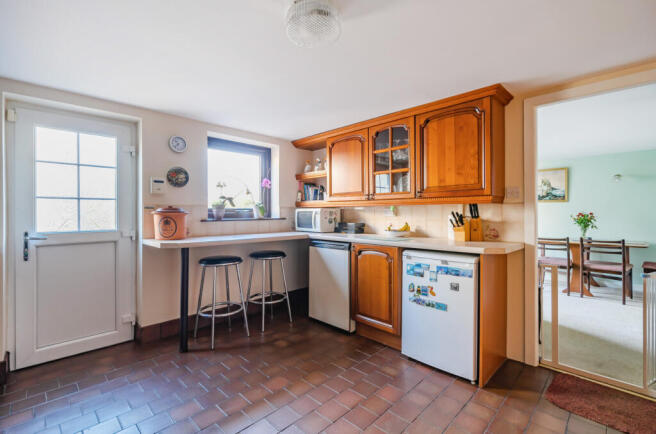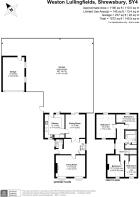Rose Cottage, Weston Lullingfields,

- PROPERTY TYPE
Cottage
- BEDROOMS
4
- BATHROOMS
1
- SIZE
1,313 sq ft
122 sq m
- TENUREDescribes how you own a property. There are different types of tenure - freehold, leasehold, and commonhold.Read more about tenure in our glossary page.
Freehold
Key features
- Detached cottage
- Four bedrooms
- Two Reception Rooms
- Fitted Kitchen
- Beautiful Gardens with Scenic Views
- Ample Parking & Detached Garage
- Opportunity for Modernisation
- A 5-minute drive from Baschurch
- View Drone video
Description
Nestled in a tranquil, tucked-away position within the picturesque North Shropshire village of Weston Lullingfields, Rose Cottage is a delightful four-bedroom detached country home. Extended and well-maintained, the property enjoys scenic views over unspoiled farmland to the rear, while benefiting from ample driveway parking, a detached single garage, and beautifully landscaped gardens.
Accommodation
Entrance Hall
The property is accessed via a UPVC front door with a glazed panel, leading into a welcoming entrance hall. Tiled flooring transitions into fitted carpets, with a carpeted staircase rising to the first floor. A useful understairs storage cupboard provides additional space, while an area has been thoughtfully planned for a table or desk.
Living Room (5.2m x 3.8m / 17'0" x 12'5")
A bright and inviting space featuring two bay-style UPVC double-glazed windows to the front elevation. A multi-fuel burner is set within an exposed brick-effect surround with a raised tiled hearth and a wooden beam over, flanked by built-in storage shelves.
Dining Room (4m x 3.5m / 13'1" x 11'5")
Perfect for entertaining, this room features a fully glazed UPVC patio door opening onto the patio area and rear garden, offering beautiful countryside views. A continuation of the fitted carpet enhances the warm and welcoming ambiance.
Kitchen (3.9m x 3.4m / 12'9" x 11'1")
A well-appointed kitchen featuring tiled flooring and a selection of base and wall units with roll-top work surfaces. UPVC double-glazed windows to the front and rear elevations, along with a rear door leading to the garden, ensure an abundance of natural light.
The kitchen is equipped with an Ariston four-ring electric hob, Bosch electric oven, extractor fan, and a Stanley cooker/heating system with a double oven and two hot plates. Additional features include a breakfast bar with two stools, a tiled splashback, and an inset one-and-a-half bowl sink with a mixer tap.
There is also a cupboard housing the hot water cylinder with slatted shelving.
Cloakroom
Comprising tiled flooring, a low-flush WC, a hand basin set into a vanity unit, and a UPVC double-glazed window to the side elevation.
First Floor Accommodation
Landing
A bright landing area with a UPVC double-glazed window to the side elevation, leading to:
Master Bedroom (4m x 3.5m / 13'1" x 11'5")
A spacious room with fitted carpets and dual-aspect UPVC double-glazed windows to the front and rear. The rear window offers stunning views over the garden and open countryside. The room also features a fitted wooden wardrobe, a matching chest of drawers, and a dressing area.
Bedroom Two (3.8m x 3m / 12'5" x 9'10")
A charming room with fitted carpets, exposed beams, and a UPVC double-glazed window to the front elevation.
Bedroom Three (3.5m x 2.6m / 11'5" x 8'6")
A well-proportioned room with a UPVC double-glazed window overlooking the rear garden.
Bedroom Four (3.8m x 2.1m / 12'5" x 6'10")
A light-filled room with a UPVC double-glazed window to the front elevation.
Family Bathroom
Featuring wood-effect vinyl flooring, a Velux skylight, and a three-piece suite comprising a panelled bath with a Triton electric shower, a pedestal hand basin, and a low-flush WC. Fully tiled walls and a built-in storage cupboard complete the space.
External Features
Driveway & Garage
The property is approached via double-opening metal gates, leading to a gravelled driveway providing ample parking. The detached single garage (5.4m x 3.6m / 17'8" x 11'9") features a metal up-and-over door, power, lighting, a side window, and a fully glazed wooden door providing access to the rear.
Gardens
The beautifully maintained rear garden is a particular highlight, enjoying far-reaching views over open countryside. A paved patio provides an ideal space for outdoor dining and entertaining, with steps leading to a charming pathway bordered by a pond and floral beds. A timber-covered seating area offers an additional space for relaxation while taking in the peaceful surroundings. A further lawned area to the rear of the garage is enclosed by mid-height timber fencing and complemented by mature shrubs and herbaceous borders.
Additional Information
Services: Mains water, electricity, and drainage.
Tenure: Freehold with vacant possession on completion.
Local Authority: Shropshire Council, Shirehall, Abbey Foregate, Shrewsbury, SY2 6ND.
Council Tax Band: D.
Viewings: By appointment through Daniel James Residential.
What3Words Location: ///install.destroyer.response
-The property is located off parkfields, just past the Old Nursery on the left. Turn down the lane just after The Russets-
Rose Cottage presents a rare opportunity to acquire a charming four-bedroom detached home with stunning countryside views in an idyllic village setting. With scope for selective modernisation, this delightful property offers a perfect blend of character and potential.
Important Notice
Viewings are strictly by appointment through Daniel James Residential Ltd.
The floor plan has been produced in accordance with the RICS Property Measurement Standards, incorporating the International Property Measurement Standards. No warranty is given regarding the property’s compliance with planning permissions or its current usage. Fixtures and fittings are not included unless specifically stated. While every effort has been made to ensure the accuracy of these details, we recommend contacting us if any aspect is of particular importance to you.
At Daniel James Residential Ltd, we are committed to ensuring a secure and transparent sales process. As part of this commitment, all prospective purchasers will be contacted by Chris Muddiman of Moneysprite for financial qualification.
Anti-Money Laundering (AML) Checks
We are legally required to carry out anti-money laundering checks on all property purchasers. While we oversee and ensure these checks are properly conducted, the initial verification process will be carried out by a trusted third-party provider. Once your offer has been accepted, you will receive a verification link via text message to complete the required checks. The fee is £20 (PLUS VAT) per purchaser, which covers all necessary data collection and any required manual verification.
If you prefer not to be contacted by Chris Muddiman for financial qualification, please inform us at the time of submitting your offer.
- COUNCIL TAXA payment made to your local authority in order to pay for local services like schools, libraries, and refuse collection. The amount you pay depends on the value of the property.Read more about council Tax in our glossary page.
- Band: D
- PARKINGDetails of how and where vehicles can be parked, and any associated costs.Read more about parking in our glossary page.
- Yes
- GARDENA property has access to an outdoor space, which could be private or shared.
- Yes
- ACCESSIBILITYHow a property has been adapted to meet the needs of vulnerable or disabled individuals.Read more about accessibility in our glossary page.
- Ask agent
Rose Cottage, Weston Lullingfields,
Add an important place to see how long it'd take to get there from our property listings.
__mins driving to your place
Get an instant, personalised result:
- Show sellers you’re serious
- Secure viewings faster with agents
- No impact on your credit score
Your mortgage
Notes
Staying secure when looking for property
Ensure you're up to date with our latest advice on how to avoid fraud or scams when looking for property online.
Visit our security centre to find out moreDisclaimer - Property reference DOQ-52062408. The information displayed about this property comprises a property advertisement. Rightmove.co.uk makes no warranty as to the accuracy or completeness of the advertisement or any linked or associated information, and Rightmove has no control over the content. This property advertisement does not constitute property particulars. The information is provided and maintained by Daniel James Residential, Shropshire. Please contact the selling agent or developer directly to obtain any information which may be available under the terms of The Energy Performance of Buildings (Certificates and Inspections) (England and Wales) Regulations 2007 or the Home Report if in relation to a residential property in Scotland.
*This is the average speed from the provider with the fastest broadband package available at this postcode. The average speed displayed is based on the download speeds of at least 50% of customers at peak time (8pm to 10pm). Fibre/cable services at the postcode are subject to availability and may differ between properties within a postcode. Speeds can be affected by a range of technical and environmental factors. The speed at the property may be lower than that listed above. You can check the estimated speed and confirm availability to a property prior to purchasing on the broadband provider's website. Providers may increase charges. The information is provided and maintained by Decision Technologies Limited. **This is indicative only and based on a 2-person household with multiple devices and simultaneous usage. Broadband performance is affected by multiple factors including number of occupants and devices, simultaneous usage, router range etc. For more information speak to your broadband provider.
Map data ©OpenStreetMap contributors.




