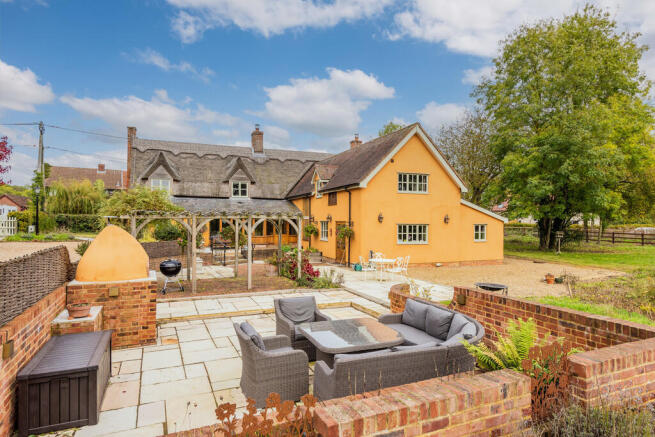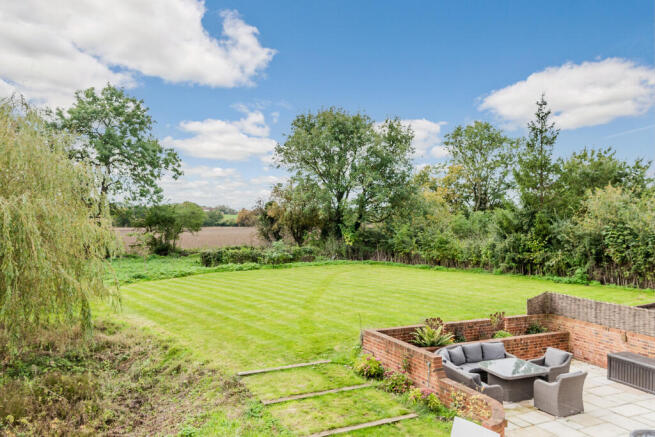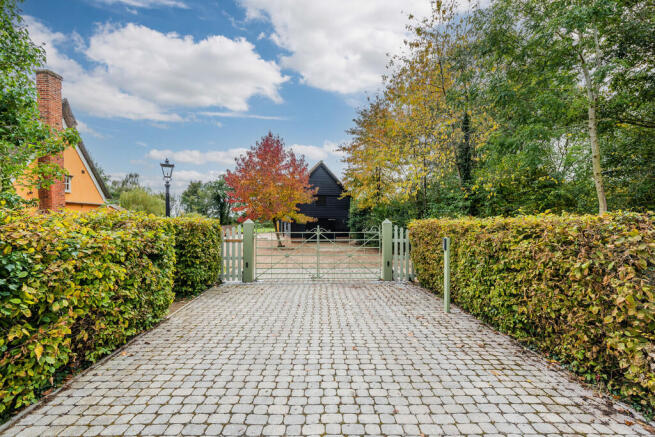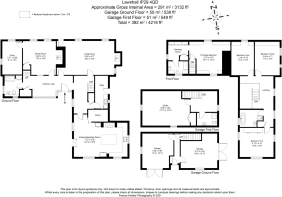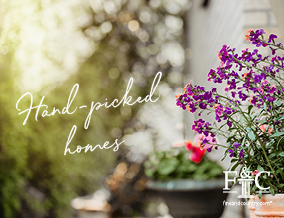
Lawshall, Bury St Edmunds
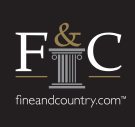
- PROPERTY TYPE
Detached
- BEDROOMS
4
- BATHROOMS
4
- SIZE
3,681 sq ft
342 sq m
- TENUREDescribes how you own a property. There are different types of tenure - freehold, leasehold, and commonhold.Read more about tenure in our glossary page.
Freehold
Key features
- Picturesque 15th Century character property
- Completely renovated & extended late 1990's
- Four bedrooms plus annexe over double garage
- Three reception rooms to front period aspect
- Open plan kitchen/diner to rear extension
- Many period features through original cottage
- Sunken terraced patio area with wood fired oven
- Automated gates to extensive gravel driveway
- Wood boarded double garage with en-suite annexe
- Superb rural location in grounds of circa one acre
Description
SUMMARY Fox Cottage is a fine example of an English countryside home, full of charm and character. With a brand-new thatched roof completed at the end of 2024. The exterior has been freshly lime washed, and partly fitted with new windows, blending modern comfort with its traditional appeal. Adding to its story, Fox Cottage was even featured on Escape to the Country in June 2024.
FOX COTTAGE This picturesque 15th century period home offers charming accommodation throughout retaining a wealth of original features whilst enjoying a delightful setting within a sought after village location. The property, which is half thatched and half tiled, extends to circa 3,681 sq ft of accommodation which includes four bedrooms, three period reception rooms, modern open plan kitchen/diner, annexe with en-suite over double garage, extensive driveway and terraced seating area, mature grounds, in all circa one acre. Fully restored and extended by the current owners in the late 1990's. Estimated to have been built as a medieval hall house in the late 15th century, this Grade II Listed property is a unique home of considerable character with an abundance of features including two large feature Inglenook fireplaces, numerous exposed beams and studwork, as well as a mix of period and modern with original Georgian windows and ceiling beams through to Lutron mood lighting controls in many of the rooms. The property must be one of the finest renovated period properties on the market in the local area, and an early viewing is highly recommended. Services; Mains electricity, water and drainage. Oil fired radiator central heating. Council tax band F.
STEP INSIDE The main entrance is to the rear, which opens to the lean to entrance porch with slate roof, exposed reused brick floor and three quarter glazed windows to the rear. Leading from the porch is the dining room with wide Inglenook fireplace with brick surround and spine beam with sunk quadrant beams, wood burner and carpeted throughout. From here leads the small carpeted snug, with dual aspect and exposed original chamfered spine beam. The main sitting room is a superb reception full of character with dual aspect and a wealth of exposed timbers and jowled corner studs, the original front door, exposed original brick floor and large Inglenook fireplace with wood burner.
The lower lobby with oak stairs to the first floor has an exposed timber floor with understairs cupboard and utility room with brick floor, sink over base units and barn door to the side. The wooden flooring extends to the heart of the house - the kitchen/diner with double wood part glazed doors to the terrace and an adequate seating area to accommodate eight plus diners. The kitchen has a central island with granite work top over, recessed LED lighting and bespoke wood panelled base and wall units providing plenty of drawer and cupboard space beneath granite preparation surfaces. The main features include an oil fired Stanley range cooker, integral dishwasher, space for an American style fridge freezer, large dry goods cupboard, large separate pantry and triple aspect to the rear gardens.
Two staircases lead to the first floor accommodation, with the principal bedroom on one side with dual aspect windows, an adjoining dressing room with wardrobe and a newly fitted en-suite. The fully tiled shower room for this side of the cottage is at the foot of the stairs and has under floor heating, a walk in power shower, toilet and wash basin with towel cupboard off. The second staircase with long landing has three bedrooms off, two with period features and one modern triple aspect room with fitted wardrobe. Modern family bathroom with free-standing roll top ball & claw bath, toilet and basin set off with carpeted floor. Large boarded loft space above the landing.
STEP OUTSIDE The house is approached over a block paved drive and through automated electric double gates which leads to a gravel and block paved driveway providing ample vehicle parking for up to ten vehicles. Turning space and access to the detached double garaging with annexe above currently set out as a good sized cinema room with separate shower room with scope for further bedrooms or large home office/studio if desired. The gardens are a delightful feature being stocked with a range of flowering plants, mature trees and shrubs whilst providing the occupants with a good degree of privacy with sunken patio area with part surround brick wall topped with willow weave fencing, pergola, pond and wood fired oven which is great for slow roasts or pizzas, in all circa one acre.
LOCATION The property enjoys a delightful location in the village of Lawshall, which is an attractive and most sought-after village being around 7 miles south of Bury St Edmunds, which offers excellent facilities with both road and rail network links into London. Bury St Edmunds, with a thousand years of history to explore, offers a wealth of award-winning restaurants, cafes and casual dining. The historic cathedral of St Edmundsbury, once one of the most important monasteries in medieval Europe, is set in the elegant surroundings of the Abbey Gardens and is a centrepiece for the town. There are many local shops, annual festivals and stunning parks. The Apex and Theatre Royal offer a variety of live productions and along with two cinemas provide excellent entertainment for all ages. Bury St Edmunds is truly "a jewel in the crown of Suffolk". South of Lawshall the villages of Long Melford, Lavenham and Sudbury also provide valuable facilities.
Lawshall has an excellent primary school, Ofsted rated 'outstanding', church, public house, village hall/community centre and nursing home. There are plentiful meandering public footpaths and views over open countryside around the property.
Brochures
2017 8 Page Lands...Buyers Guide- COUNCIL TAXA payment made to your local authority in order to pay for local services like schools, libraries, and refuse collection. The amount you pay depends on the value of the property.Read more about council Tax in our glossary page.
- Band: C
- PARKINGDetails of how and where vehicles can be parked, and any associated costs.Read more about parking in our glossary page.
- Garage,Off street
- GARDENA property has access to an outdoor space, which could be private or shared.
- Yes
- ACCESSIBILITYHow a property has been adapted to meet the needs of vulnerable or disabled individuals.Read more about accessibility in our glossary page.
- Ask agent
Lawshall, Bury St Edmunds
Add an important place to see how long it'd take to get there from our property listings.
__mins driving to your place
Your mortgage
Notes
Staying secure when looking for property
Ensure you're up to date with our latest advice on how to avoid fraud or scams when looking for property online.
Visit our security centre to find out moreDisclaimer - Property reference 101527001126. The information displayed about this property comprises a property advertisement. Rightmove.co.uk makes no warranty as to the accuracy or completeness of the advertisement or any linked or associated information, and Rightmove has no control over the content. This property advertisement does not constitute property particulars. The information is provided and maintained by Fine & Country, Bury St. Edmunds. Please contact the selling agent or developer directly to obtain any information which may be available under the terms of The Energy Performance of Buildings (Certificates and Inspections) (England and Wales) Regulations 2007 or the Home Report if in relation to a residential property in Scotland.
*This is the average speed from the provider with the fastest broadband package available at this postcode. The average speed displayed is based on the download speeds of at least 50% of customers at peak time (8pm to 10pm). Fibre/cable services at the postcode are subject to availability and may differ between properties within a postcode. Speeds can be affected by a range of technical and environmental factors. The speed at the property may be lower than that listed above. You can check the estimated speed and confirm availability to a property prior to purchasing on the broadband provider's website. Providers may increase charges. The information is provided and maintained by Decision Technologies Limited. **This is indicative only and based on a 2-person household with multiple devices and simultaneous usage. Broadband performance is affected by multiple factors including number of occupants and devices, simultaneous usage, router range etc. For more information speak to your broadband provider.
Map data ©OpenStreetMap contributors.
