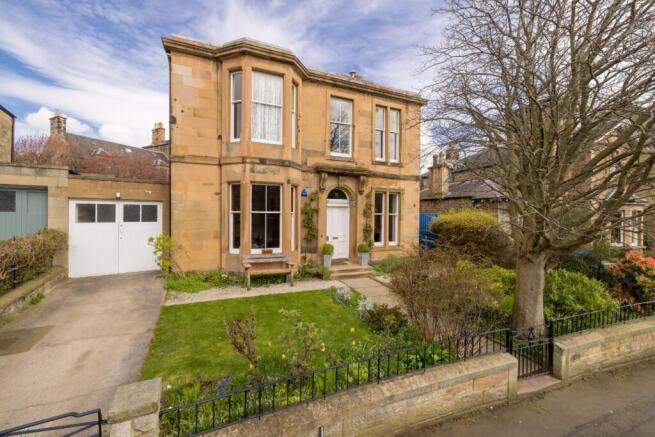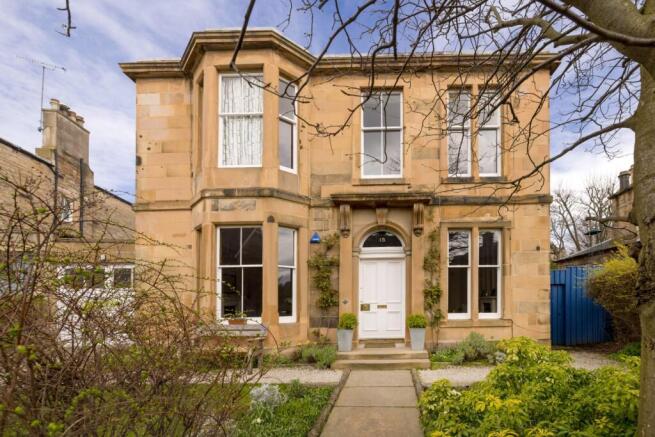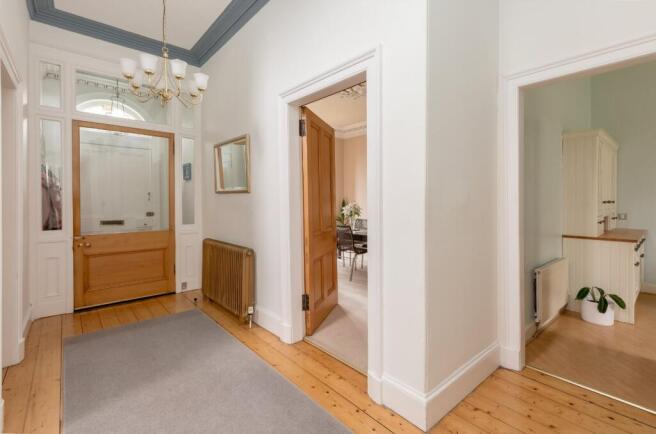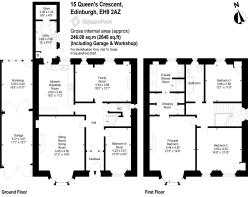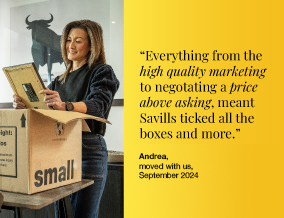
Queen's Crescent, Newington, Edinburgh, EH9

- PROPERTY TYPE
Detached
- BEDROOMS
4
- BATHROOMS
2
- SIZE
2,648 sq ft
246 sq m
- TENUREDescribes how you own a property. There are different types of tenure - freehold, leasehold, and commonhold.Read more about tenure in our glossary page.
Freehold
Key features
- Detached, family home with private gardens, parking and garaging
- Flexible accommodation with the option of four or five bedrooms
- Bay windowed sitting room with fine period features
- Generously sized family which offers substantial living space
- Rarely available, private garage and additional workshop
- Ideally situated with access available to private resident gardens on Queens Crescent
- Situated close to numerous bus route into Edinburgh city centre
- Close to a range of local and independent schooling
- EPC Rating = F
Description
Description
15 Queen's Crescent is a well presented, detached, family home on a very popular crescent in Newington. The property offers private gardens front and rear, a driveway and garaging.
On the ground floor there is a spacious welcoming hall which provides access to a bay windowed sitting room with fine period features, high ceilings and working wooden shutters. This room enjoys exceptional light with a southerly aspect and is the perfect place to relax and enjoy. There is a good sized bedroom (four) adjacent which provides an ideal downstairs bedroom or home office space. This room enjoys a leafy outlook over the front gardens.
There is a generously sized family room which overlooks the rear garden. This room is 18ft wide and offers superb additional living space on the ground floor, ideal for a second sitting room or large kids playroom.
The kitchen/breakfast room is well equipped with numerous wall and base units. There is also space for a large dining table and chairs. The property benefits from a separate utility room with large store room, accessed from the kitchen. This room provides direct access to the wonderful rear garden.
In addition, there is a WC cloakroom with storage tucked under the stairs on the ground floor.
A sweeping staircase with bright stain glass window, leads to the first floor accommodation. The current layout on the first floor offers three large double bedrooms and two bathrooms.
The principal bedroom suite has a large bay window, walk through dressing room and spacious ensuite shower room. An elegant and striking room which could also be used as a first floor drawing room, should the layout be adjusted.
Bedroom 2 is generously sized with two sash and case windows and a lovely southerly aspect. Bedroom 3 overlooks the rear garden and is a very good sized double bedroom with a corner press cupboard.
In addition there is a large family bathroom with WC, sink, numerous storage options and a bath with shower overhead.
There is access by an extendable ladder to a floored attic space. This has been lined and benefits from lighting , electrical sockets and two velux windows.
Externally, there is a very pleasant front garden and laid lawn to the rear. In addition, there is a separate BBQ seating area to the side. The garden benefits from a good amount of privacy. There are numerous mature shrubs and trees for keen gardeners.
Owners are able to access to Waverley Gardens with a modest annual payment to cover maintenance, with gated access across the road.
Location
Queen's Crescent is a charming neighbourhood of family houses in a tranquil location about 1.5 miles from the Royal Mile.
Lying within the Waverley Park Conservation area there is good local shopping nearby as well as an excellent choice of schools including James Gillespie's, for which the house lies within catchment, as well as George Heriot’s and George Watson's.
The property is also very convenient for The University of Edinburgh and the Royal Infirmary at Little France.
Recreational facilities within a couple of miles include Holyrood Park, The Royal Commonwealth pool and golf courses at Prestonfield and Duddingston.
Proprietors are able to access to Waverley Gardens with a modest annual payment to cover maintenance, with gated access across the road.
Square Footage: 2,648 sq ft
Additional Info
Waverley Park Conservation Area
Residents Committee Waverley Park Feuars approx £175 pa for the upkeep of gardens
Main light fittings in the principal bedroom and dressing room, and family room not included in the sale
Brochures
Web Details- COUNCIL TAXA payment made to your local authority in order to pay for local services like schools, libraries, and refuse collection. The amount you pay depends on the value of the property.Read more about council Tax in our glossary page.
- Band: H
- PARKINGDetails of how and where vehicles can be parked, and any associated costs.Read more about parking in our glossary page.
- Yes
- GARDENA property has access to an outdoor space, which could be private or shared.
- Yes
- ACCESSIBILITYHow a property has been adapted to meet the needs of vulnerable or disabled individuals.Read more about accessibility in our glossary page.
- Ask agent
Queen's Crescent, Newington, Edinburgh, EH9
Add an important place to see how long it'd take to get there from our property listings.
__mins driving to your place
Your mortgage
Notes
Staying secure when looking for property
Ensure you're up to date with our latest advice on how to avoid fraud or scams when looking for property online.
Visit our security centre to find out moreDisclaimer - Property reference EDT230595. The information displayed about this property comprises a property advertisement. Rightmove.co.uk makes no warranty as to the accuracy or completeness of the advertisement or any linked or associated information, and Rightmove has no control over the content. This property advertisement does not constitute property particulars. The information is provided and maintained by Savills, Edinburgh. Please contact the selling agent or developer directly to obtain any information which may be available under the terms of The Energy Performance of Buildings (Certificates and Inspections) (England and Wales) Regulations 2007 or the Home Report if in relation to a residential property in Scotland.
*This is the average speed from the provider with the fastest broadband package available at this postcode. The average speed displayed is based on the download speeds of at least 50% of customers at peak time (8pm to 10pm). Fibre/cable services at the postcode are subject to availability and may differ between properties within a postcode. Speeds can be affected by a range of technical and environmental factors. The speed at the property may be lower than that listed above. You can check the estimated speed and confirm availability to a property prior to purchasing on the broadband provider's website. Providers may increase charges. The information is provided and maintained by Decision Technologies Limited. **This is indicative only and based on a 2-person household with multiple devices and simultaneous usage. Broadband performance is affected by multiple factors including number of occupants and devices, simultaneous usage, router range etc. For more information speak to your broadband provider.
Map data ©OpenStreetMap contributors.
