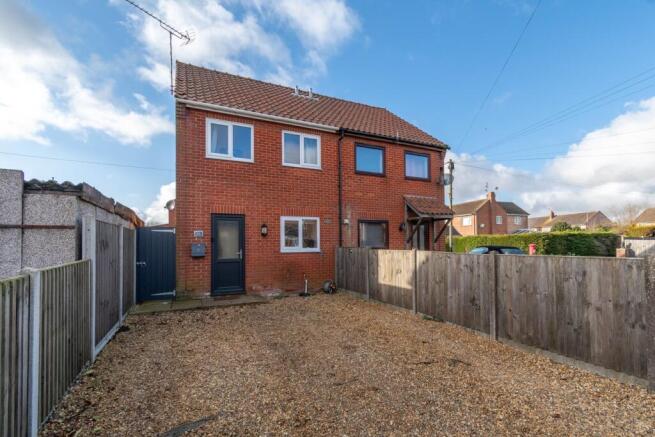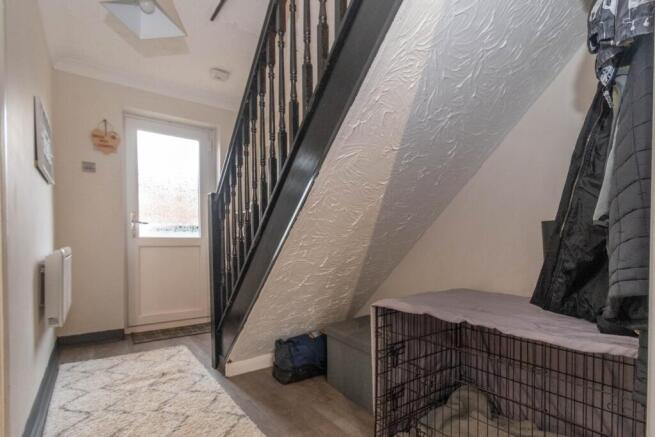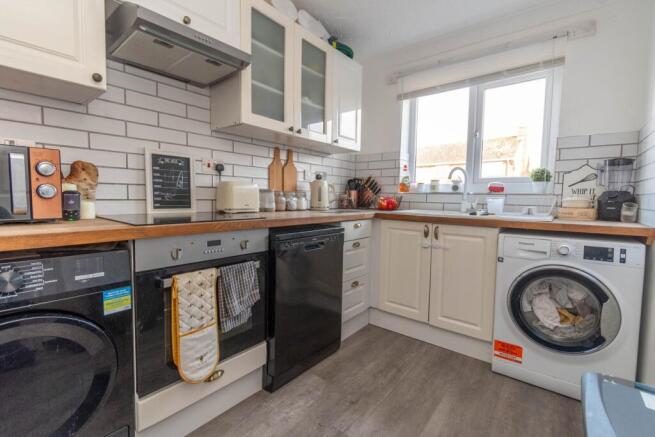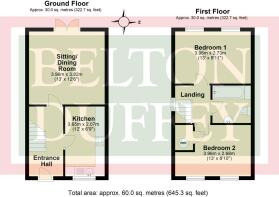Blenheim Road, Sculthorpe, NR21

- PROPERTY TYPE
Semi-Detached
- BEDROOMS
2
- BATHROOMS
1
- SIZE
Ask agent
- TENUREDescribes how you own a property. There are different types of tenure - freehold, leasehold, and commonhold.Read more about tenure in our glossary page.
Freehold
Description
3a Blenheim Road is a modern semi detached house situated on the popular Blenheim Park estate in a convenient location for local villages and the amenity rich market town of Fakenham. The property has accommodation briefly comprising an entrance hall, kitchen and a good sized sitting/dining room with a galleried landing upstairs leading to 2 double bedrooms and a bathroom.
Further benefits include electric radiator heating, UPVC double glazed windows and doors throughout and painted 6 panel internal doors.
Outside, the property has extensive driveway parking and a lawned and paved west facing garden to the rear.
Please note that a payment of about £150 per year is due to the Blenheim Park Management Company for road maintenance, street lighting, and upkeep of communal areas.
Blenheim Park is a development of houses with a primary school and social club, close to the villages of Sculthorpe and Syderstone. The village of Sculthorpe has 3 pub/restaurants, parish church, village hall and is within close proximity to Sculthorpe Moor, a haven for wildlife. Syderstone is a small rural village, with the benefit of Syderstone Common and Nature Reserve, a Site of Special Scientific Interest, and a popular place for dog walking, cycling and rambling. There is a parish church, public house (currently closed) and a small children's swing park in the centre of the village.
Close by is the market town of Fakenham which is on the banks of the River Wensum. Fakenham is now better known for Norfolk’s only national hunt racecourse and its popular weekly markets, flea market and sales rooms. People come from far and wide on market and race days transforming the central market place. The town also boasts several supermarkets, library, doctors’ and dentists’ surgeries, a good selection of restaurants, bowling alley, cinema and infants’, junior and high school with 6th form college. Surrounding areas are all well serviced by bus routes with direct rail links to Cambridge and London from King’s Lynn and Norwich.
Mains electricity, mains water and mains drainage. Electric radiator heating. EPC Rating Band D.
North Norfolk District Council, Holt Road, Cromer, Norfolk, NR27 9EN. Council Tax Band A.
ENTRANCE HALL
3.65m x 1.75m (12' 0" x 5' 9")
A partly glazed composite door with security lighting leads from the driveway to the front of the property into the entrance hall. Staircase leading up to the first floor landing, understairs storage recess, electric radiator, laminate flooring and doors to the kitchen and sitting/dining room.
KITCHEN
3.65m x 2.07m (12' 0" x 6' 9")
A range of base and wall units with oak block worktops over incorporating a resin sink unit with mixer tap, tiled splashbacks. Integrated oven and ceramic hob with an extractor hood over, spaces and plumbing for a dishwasher, washing machine, tumble dryer and freestanding fridge freezer. Laminate flooring and a window to the front of the property.
SITTING/DINING ROOM
3.96m x 3.82m (13' 0" x 12' 6")
A good sized sitting/dining room with UPVC French doors leading outside to the rear garden, laminate flooring and electric radiator.
FIRST FLOOR LANDING
2.03m x 1.88m (6' 8" x 6' 2")
Partly galleried landing with a window to the side, laminate flooring, loft hatch and doors to the 2 bedrooms and bathroom.
BEDROOM 1
3.96m x 2.73m (13' 0" x 8' 11")
Laminate flooring and 2 windows overlooking the rear garden.
BEDROOM 2
3.96m x 2.68m (13' 0" x 8' 10") at widest points.
Built in airing cupboard housing the hot water cylinder, laminate flooring, electric radiator and 2 windows to the front of the property.
BATHROOM
2.00m x 1.97m (6' 7" x 6' 6")
A white suite comprising a panelled bath with a shower mixer tap and glass shower screen over, pedestal wash basin and WC. Chrome towel radiator, vinyl flooring, tiled splashbacks and extractor fan.
OUTSIDE
Number 3a is set well back from Blenheim Road behind an extensive gravelled driveway providing parking for several vehicles with a paved step leading up to the front entrance door with security light.
A tall timber pedestrian gate to the side of the property leads to the west facing rear garden. The garden comprises a paved terrace opening out from the sitting/dining room French doors with a lawn beyond. Raised perimeter borders with tall fenced boundaries and access to the rear where there is additional parking.
Brochures
Brochure 1- COUNCIL TAXA payment made to your local authority in order to pay for local services like schools, libraries, and refuse collection. The amount you pay depends on the value of the property.Read more about council Tax in our glossary page.
- Band: A
- PARKINGDetails of how and where vehicles can be parked, and any associated costs.Read more about parking in our glossary page.
- Driveway
- GARDENA property has access to an outdoor space, which could be private or shared.
- Yes
- ACCESSIBILITYHow a property has been adapted to meet the needs of vulnerable or disabled individuals.Read more about accessibility in our glossary page.
- Ask agent
Blenheim Road, Sculthorpe, NR21
Add an important place to see how long it'd take to get there from our property listings.
__mins driving to your place
Get an instant, personalised result:
- Show sellers you’re serious
- Secure viewings faster with agents
- No impact on your credit score
Your mortgage
Notes
Staying secure when looking for property
Ensure you're up to date with our latest advice on how to avoid fraud or scams when looking for property online.
Visit our security centre to find out moreDisclaimer - Property reference 28400571. The information displayed about this property comprises a property advertisement. Rightmove.co.uk makes no warranty as to the accuracy or completeness of the advertisement or any linked or associated information, and Rightmove has no control over the content. This property advertisement does not constitute property particulars. The information is provided and maintained by Belton Duffey, Fakenham. Please contact the selling agent or developer directly to obtain any information which may be available under the terms of The Energy Performance of Buildings (Certificates and Inspections) (England and Wales) Regulations 2007 or the Home Report if in relation to a residential property in Scotland.
*This is the average speed from the provider with the fastest broadband package available at this postcode. The average speed displayed is based on the download speeds of at least 50% of customers at peak time (8pm to 10pm). Fibre/cable services at the postcode are subject to availability and may differ between properties within a postcode. Speeds can be affected by a range of technical and environmental factors. The speed at the property may be lower than that listed above. You can check the estimated speed and confirm availability to a property prior to purchasing on the broadband provider's website. Providers may increase charges. The information is provided and maintained by Decision Technologies Limited. **This is indicative only and based on a 2-person household with multiple devices and simultaneous usage. Broadband performance is affected by multiple factors including number of occupants and devices, simultaneous usage, router range etc. For more information speak to your broadband provider.
Map data ©OpenStreetMap contributors.







