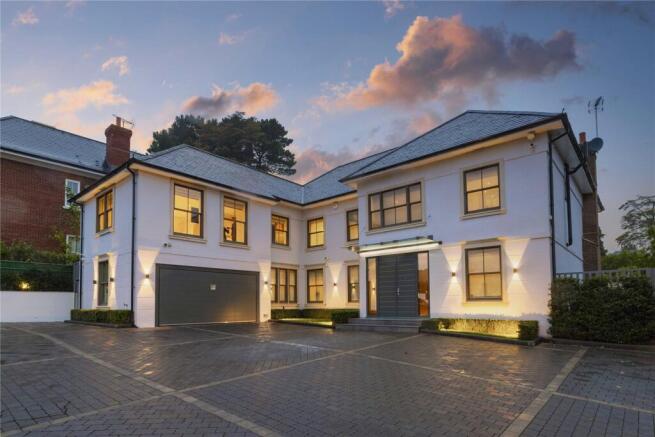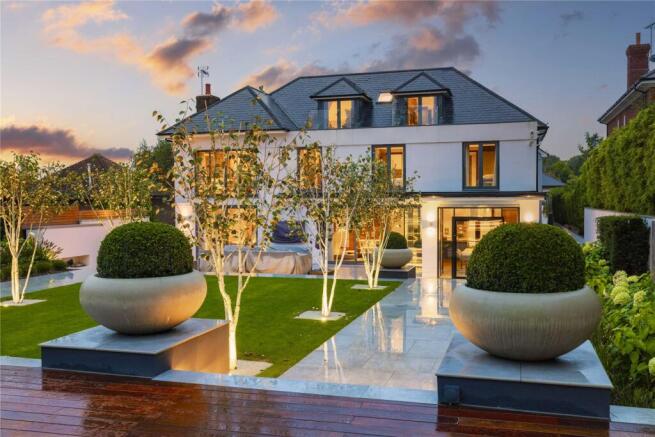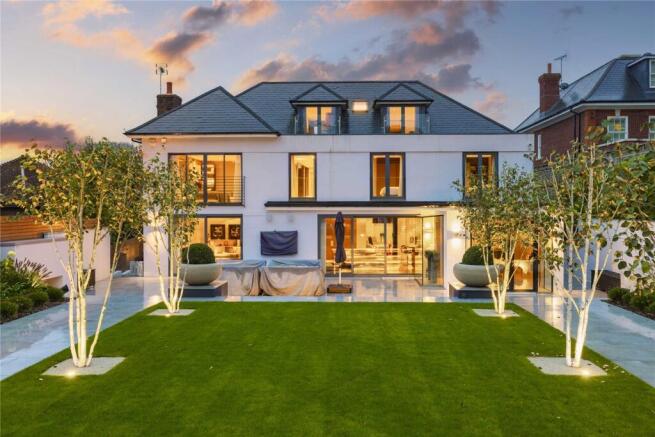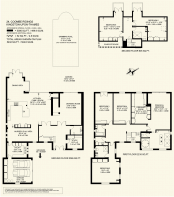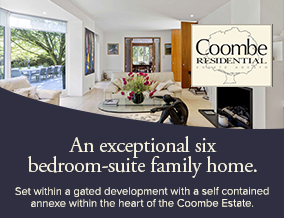
Coombe Ridings, Kingston upon Thames, Surrey, KT2
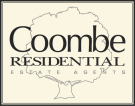
- PROPERTY TYPE
Detached
- BEDROOMS
6
- BATHROOMS
5
- SIZE
5,705 sq ft
530 sq m
- TENUREDescribes how you own a property. There are different types of tenure - freehold, leasehold, and commonhold.Read more about tenure in our glossary page.
Freehold
Description
Coombe Ridings is probably one the best gated neighbourhood off Kingston Hill, superbly and proudly managed by the residents. It enjoys a leafy aspect and elevated views across the treetops of Wimbledon to the Gherkin from the elevated houses on the first wing. Over the years like most roads in the suburbs of London, the old has been replaced with the new with more opulent eco friendly and energy efficient homes.
Coombe Ridings is now home to a collection of new designs to enjoy. The vendors of this lovely home are still investing in the property with the most recent being the landscaping of the front and rear gardens. The front driveway has been elevated to offer a level block paved forecourt with new railings, pedestrian gate and vehicle gate and will enjoy new screening.
Both sides and rear are now re tiled with Italian thick granite slabs with drainage where needed to the rear terrace offering sumptuous space for entertainment with outside speakers and TV with elevated seating areas around the lawn which leads to the upper level where one finds the swimming pool and hot tub. this area boasts surrounding areas for sun lounges.
To finish off this magnificent area is the outside cooking area with the built in kitchen including a gas fired barbecue, wine cooler and prep area. One can also sit around the recessed and elevated gas fireplace feature. With the outside lighting, one can enjoy the rear garden either during the day flooded by the sun or at night with lavish lighting.
The Inside:
The property has over the years been extended, rewired to include a full Crestron system, offers air conditioning to most room, benefits from new windows and doors including the solid main front door, been rendered and insulated with a new slate roof with under floor heating to the ground floor and all the bathrooms.
On entering this wonderful home, the entrance hall offers porcelain large tiles and high ceilings with a new glass balustraded stairwell with storage below. The study facing the front garden with the biometric door lock offers a wall of built in cupboards, base unit with a recessed mirror. The luxurious appointed guest cloakroom is positioned to the side of the entrance hall.
Double partial glazed doors lead to the formal lounge with a built in bar to one corner and a wall incorporating the recessed TV and surround speakers. The whole house features electric curtains and black out blinds in some rooms, operated by the crestron system as with the lighting.
A large opening but also served by matching double doors from the hall is the open plan family area with the kitchen and dining room and play/ study area. Again featuring a recessed TV in the wall with surround speakers and a cupboard housing the media equipment for this area
The cream lacquered Linea Quattro kitchen incorporates a wide range of Gaggenau appliances from a steam oven, further 90cm oven and plate warmer, separate freezer with ice making compartment and fridge, MIELE dishwasher, hot plate, four electric hobs and two gas, AEG microwave oven and a large stainless steel Westin extractor fan above. The kitchen also features a filtered quooker tap and can add a carbonated feature to it. The range of kitchen units have a composite granite work top and glass splash back and a breakfast with space for four bar stools. Behind the wall of appliances is a play/study area facing the front garden. The laundry room is well equipped with Miele washing and drying machines, and a cupboard housing the laundry chute from the first floor kitchenette. This in turn leads to the double integral garage with a remote control up and over door, also home to all the boilers, hot water tanks, IT control tower and a wide range of built in cupboards.
The easy rising staircase leads to a very generous landing which serves all the four bedrooms, family bathroom and kitchenette. The Principal bedroom also accessible via a biometric lock offers luxury at its best with a padded background to the bed incorporating the crest on control, recessed Television on thre opposite wall with integrated AC ducts, sliding doors to the Juliet balcony with Glass balustrade, a very boutique feeling to the en suite dressing room with two walls of floor to ceiling wardrobes with show case smoked doors and an opulent en suite bathroom with a marble surround jacuzzi with an Acquavision TV, separate cloakroom, walk through shower with book matched marble walls and twin oval wash hand basins and designer mixer taps with bespoke vanity unit below and designer heated towel rails.
There is another substantial suite with a range of built in wardrobes with an en suite shower and two further bedrooms facing the rear garden with sliding doors to the a glazed balustrade and built in wardrobes, AC unit and TV units to the walls with decorative wrought iron divisions.
There is a modern family bathroom incorporating a tiled panelled bath with rain shower and screen with wall mounted WC and wash hand basin inset into a vanity unit with drawers below. The kitchen is a great bonus to this level, with a sink and mixer tap, counter base fridge, wall and base units and laundry hatch in the work surface to the laundry room.
The second floor offers a spacious well illuminated landing with built in cupboards and two beautifully appointed double bedrooms with french doors to private balconies with a wide range of built in wardrobes and AC units with a large shower room, again especially fitted out.
Stunningly landscaped with numerous seating areas to both levels with a mosaic tiled heated swimming pool and sunken Hot Tub bordered by teak panelling and elevated borders. Mature hedging and trees run along side the boundary offering seclusion. The rear garden catches the sun from mid-day to the evening ideal for an after swim and soak in the hot tub and for that alfresco entertaining.
The terrace is also ideal for marques with access from the side straight into it and could be attached to the house.
Any idyllic house for entertaining and for family enjoyment.
LOCATION
Coombe Ridings, a pirvate gated road off Kingston Hill, is conveniently located close to Kingston and Wimbledon town centres with their excellent shopping facilities. The A3 offering fast access to central London and both Gatwick and Heathrow airports via the M25 is also close at hand. The nearest train station is Norbiton, a 20 minute walk and provides frequent services to London Waterloo and Vauxhall (approximately 25-30 minutes) with their underground links to points throughout the city. The train journey from Norbiton to Waterloo at peak times is 4 trains per hour. With a rail season ticket, car parking can currently be included. There is a bus service from the top of the hill which takes 8 minutes.
The immediate area offers a wide range of recreational facilities including three golf courses and tennis and squash clubs. Richmond Park, the largest of the capital’s eight Royal Parks at 2,368 acres of natural beauty, is close by and provides a picturesque setting in which to picnic, go horse riding, cycling, jogging, or just to take a leisurely walk. Theatres at Wimbledon and Richmond are popular with local residents, with many a new production debuting here before launching in the West End and both also have an excellent choice of restaurants.
There are numerous private, state and International schools for all ages within the immediate vicinity, including Coombe Hill Infants and Junior School, Rokeby School for boys, Holy Cross Prep School for girls, Marymount International. Kings College Wimbledon, Kingston Grammar for boys and Wimbledon High School for girls are also close by.
The property benefits from three planning cosents which allow for further extensions, one of which has already been implemented.
1) Erection of single-storey front extension
Application no: 21/00720/HOU
Application valid as of 9th March 2021.
2) Erection of single storey front porch extension, single storey rear extension and rear basement
extension. Installation of architectural banding treatment to external facades and changes to
fenestrations. Application no: 23/03162/HOU
Application valid as of 15th December 2023.
3)Erection of a single storey rear garden outbuilding with basement to provide pool house.
Application no: 23/03163/HOU
Application valid as of 15th December 2023.
Brochures
Particulars- COUNCIL TAXA payment made to your local authority in order to pay for local services like schools, libraries, and refuse collection. The amount you pay depends on the value of the property.Read more about council Tax in our glossary page.
- Band: H
- PARKINGDetails of how and where vehicles can be parked, and any associated costs.Read more about parking in our glossary page.
- Yes
- GARDENA property has access to an outdoor space, which could be private or shared.
- Yes
- ACCESSIBILITYHow a property has been adapted to meet the needs of vulnerable or disabled individuals.Read more about accessibility in our glossary page.
- Ask agent
Coombe Ridings, Kingston upon Thames, Surrey, KT2
Add an important place to see how long it'd take to get there from our property listings.
__mins driving to your place
Your mortgage
Notes
Staying secure when looking for property
Ensure you're up to date with our latest advice on how to avoid fraud or scams when looking for property online.
Visit our security centre to find out moreDisclaimer - Property reference WIM210040. The information displayed about this property comprises a property advertisement. Rightmove.co.uk makes no warranty as to the accuracy or completeness of the advertisement or any linked or associated information, and Rightmove has no control over the content. This property advertisement does not constitute property particulars. The information is provided and maintained by Coombe Residential, Wimbledon. Please contact the selling agent or developer directly to obtain any information which may be available under the terms of The Energy Performance of Buildings (Certificates and Inspections) (England and Wales) Regulations 2007 or the Home Report if in relation to a residential property in Scotland.
*This is the average speed from the provider with the fastest broadband package available at this postcode. The average speed displayed is based on the download speeds of at least 50% of customers at peak time (8pm to 10pm). Fibre/cable services at the postcode are subject to availability and may differ between properties within a postcode. Speeds can be affected by a range of technical and environmental factors. The speed at the property may be lower than that listed above. You can check the estimated speed and confirm availability to a property prior to purchasing on the broadband provider's website. Providers may increase charges. The information is provided and maintained by Decision Technologies Limited. **This is indicative only and based on a 2-person household with multiple devices and simultaneous usage. Broadband performance is affected by multiple factors including number of occupants and devices, simultaneous usage, router range etc. For more information speak to your broadband provider.
Map data ©OpenStreetMap contributors.
