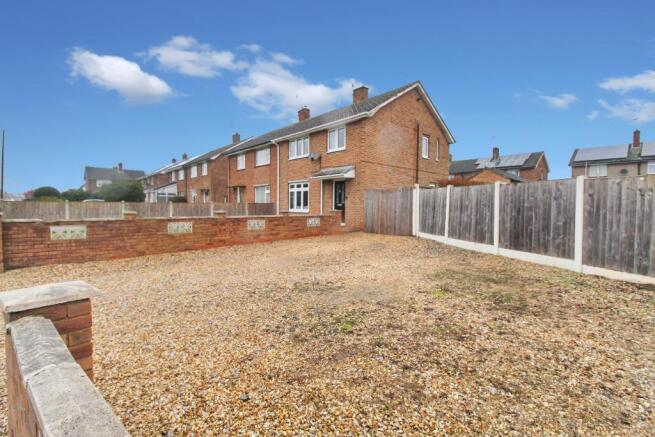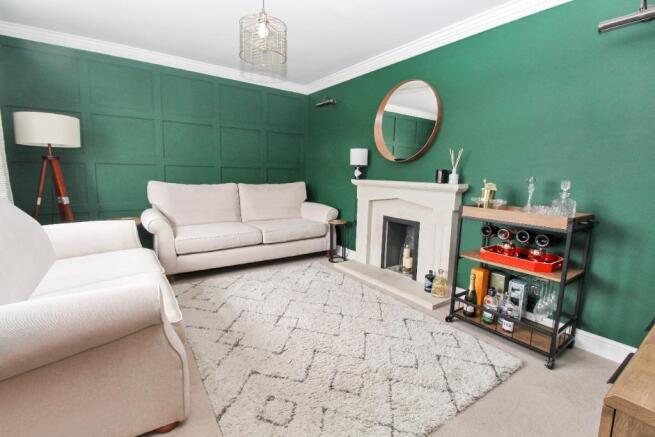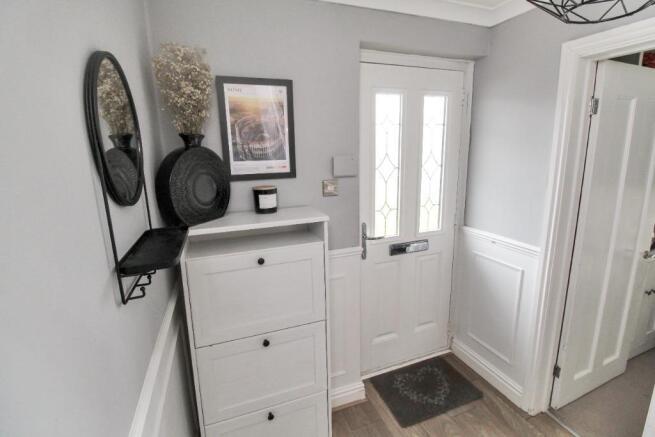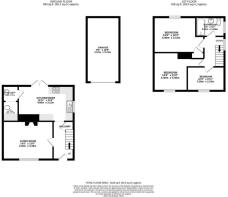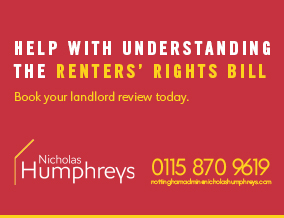
Rivermead, Cotgrave, NG12

- PROPERTY TYPE
Semi-Detached
- BEDROOMS
3
- BATHROOMS
1
- SIZE
Ask agent
- TENUREDescribes how you own a property. There are different types of tenure - freehold, leasehold, and commonhold.Read more about tenure in our glossary page.
Freehold
Key features
- Three spacious bedrooms, including two doubles
- Modern lounge with feature fireplace
- Large driveway for multiple vehicles
- Modern kitchen diner with integrated appliances
- Utility room / downstairs cloakroom
- Generous storage
- Professionally landscaped rear garden
- Close to local amenities and excellent transport links
- Partially-boarded loft
- Detached brick-built garage with ample storage space
Description
Key Features:
Ground Floor
Entrance Hallway
Enter into a bright and airy entrance hallway with decorative panelling. Featuring oak-effect laminate flooring, a radiator, and a ceiling light point, the space offers a warm and inviting first impression. Understairs storage also houses gas & electric meters.
Living Room (4.40m x 3.36m)
A spacious and light-filled living room with decorative panelling. A large window to the front elevation floods the room with natural light, while a feature fireplace with a stone surround and mantle serves as an attractive focal point. The room is completed with carpeting, a radiator, a ceiling light point, picture lights and built in display cabinet.
Dining Kitchen (4.86m x 3.11m)
This modern kitchen is equipped with an array of wall, drawer, and base units, providing plenty of storage. Integrated appliances include an electric oven, gas hob with a black glass splashback, extractor hood and individual fridge and freezer. A single drainer sink with a spring-style tap with pull-down spout and an integrated dishwasher. UPVC double-glazed French doors lead out to the beautifully landscaped rear garden. The kitchen is finished with oak-effect laminate flooring and ceiling spotlights.
Utility & W/C (1.35m x 3.12m)
The well-designed utility room provides practical storage solutions, with space and plumbing for a washing machine and dryer. A work surface enhances functionality, while wrap-around shelving offers additional storage. The conveniently located downstairs W/C features a low-flush toilet and a wash hand basin with under-storage. Oak-effect laminate flooring completes the space.
First Floor
Landing
The first-floor landing features continued decorative panelling, a UPVC double-glazed window to the side elevation, a loft access hatch housing the regularly serviced combination boiler, partially boarded loft offering plenty of storage (with both ladder and light) and a ceiling light point.
Bedroom One (4.40m x 3.36m)
A spacious double bedroom, this room features a UPVC double-glazed window to the front elevation, providing plenty of natural light. With plush carpeted flooring, a radiator, and a ceiling light point.
This generous double bedroom benefits from a UPVC double-glazed window overlooking the landscaped rear garden. Plenty of storage including both a spacious floor to ceiling cupboard and built-in wardrobe as well as carpeted flooring, a radiator, and a ceiling light point.
Bedroom Three (3.26m x 2.10m)
An attractive single bedroom, currently used as a home office, is also ideal as a child’s room or guest space. The room is complete with a UPVC double-glazed window to the front elevation, carpeted flooring, a radiator, and a ceiling light point.
Family Bathroom (2.51m x 1.69m)
This stylish and modern family bathroom comprises a three-piece suite, including a panelled bath with a mains-powered rainfall shower overhead, a low-flush W/C, and a vanity wash hand basin. Opaque UPVC double-glazed windows to the rear and side elevations provide privacy, while part herringbone tiled walls, a heated towel radiator, and wood-effect flooring and basin storage complete the appealing design.
Outdoor Space
Front Garden & Driveway
The large driveway provides ample off-road parking for multiple (3+) vehicles due to the generous corner plot. A retaining wall boundary, well-maintained lawn, and a new fence add to the home’s curb appeal. A new gated side access leads to the rear garden.
Rear Garden
Designed for low-maintenance outdoor living, the professionally landscaped rear garden is fully enclosed and features Indian sandstone patio area with raised sleeper planters. A small lawn and further sandstones lead to a large raised decking alongside the garage. An external brick storage/coal shed offers additional storage and security light.
Detached Brick-Built Garage (2.87m x 5.72m)
The spacious garage is accessed via an up-and-over door, providing excellent storage or potential workshop space.
Location
Situated in the desirable village of Cotgrave, this property benefits from a wealth of local amenities, including shops, schools, and pubs. The nearby Cotgrave Country Park offers scenic walking and cycling routes, while excellent transport links provide easy access to Nottingham and surrounding areas.
Don't miss out on this exceptional property – book your viewing today!
REFERRAL ARRANGEMENT NOTE
Nicholas Humphreys Estate Agents will sometimes refer sellers (and will offer to refer buyers) to Altium Law & Simply Conveyancing for conveyancing services. It is your decision as to whether or not you choose to deal with these conveyancers. Should you decide to use the conveyancers named above, you should know that Nicholas Humphreys Estate Agents would receive a referral fee of up to £240 including VAT from them, for recommending you to them.
Nicholas Humphreys Estate Agents will sometimes refer buyers to East Cheshire Mortgages and The Mortgage Advisor for mortgage services. . It is your decision as to whether or not you choose to deal with these mortgage brokers. Should you decide to use the conveyancers named above, you should know that Nicholas Humphreys Estate Agents would receive a referral fee of £250 from them, for recommending you to them.
Nicholas Humphreys Estate Agents will sometimes refer buyers to Countrywide Surveyors. It is your decision as to whether or not you choose to deal with this company. Should you decide to use the surveyor named above, you should know that Nicholas Humphreys Estate Agents would receive a referral fee of £100 from them, for recommending you to them.
- COUNCIL TAXA payment made to your local authority in order to pay for local services like schools, libraries, and refuse collection. The amount you pay depends on the value of the property.Read more about council Tax in our glossary page.
- Band: A
- PARKINGDetails of how and where vehicles can be parked, and any associated costs.Read more about parking in our glossary page.
- Yes
- GARDENA property has access to an outdoor space, which could be private or shared.
- Yes
- ACCESSIBILITYHow a property has been adapted to meet the needs of vulnerable or disabled individuals.Read more about accessibility in our glossary page.
- Ask agent
Rivermead, Cotgrave, NG12
Add an important place to see how long it'd take to get there from our property listings.
__mins driving to your place
Your mortgage
Notes
Staying secure when looking for property
Ensure you're up to date with our latest advice on how to avoid fraud or scams when looking for property online.
Visit our security centre to find out moreDisclaimer - Property reference P3676. The information displayed about this property comprises a property advertisement. Rightmove.co.uk makes no warranty as to the accuracy or completeness of the advertisement or any linked or associated information, and Rightmove has no control over the content. This property advertisement does not constitute property particulars. The information is provided and maintained by Nicholas Humphreys, Nottingham. Please contact the selling agent or developer directly to obtain any information which may be available under the terms of The Energy Performance of Buildings (Certificates and Inspections) (England and Wales) Regulations 2007 or the Home Report if in relation to a residential property in Scotland.
*This is the average speed from the provider with the fastest broadband package available at this postcode. The average speed displayed is based on the download speeds of at least 50% of customers at peak time (8pm to 10pm). Fibre/cable services at the postcode are subject to availability and may differ between properties within a postcode. Speeds can be affected by a range of technical and environmental factors. The speed at the property may be lower than that listed above. You can check the estimated speed and confirm availability to a property prior to purchasing on the broadband provider's website. Providers may increase charges. The information is provided and maintained by Decision Technologies Limited. **This is indicative only and based on a 2-person household with multiple devices and simultaneous usage. Broadband performance is affected by multiple factors including number of occupants and devices, simultaneous usage, router range etc. For more information speak to your broadband provider.
Map data ©OpenStreetMap contributors.
