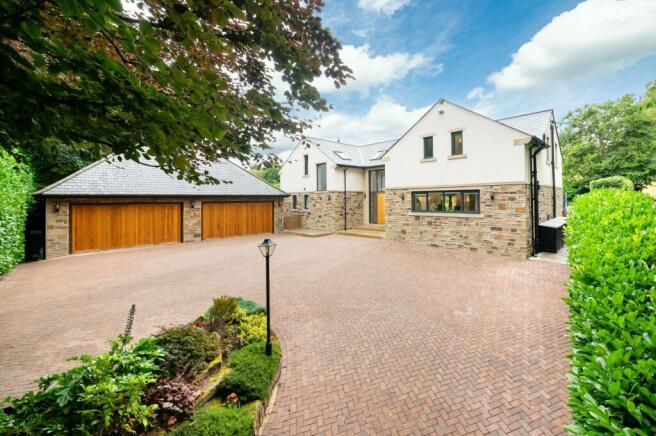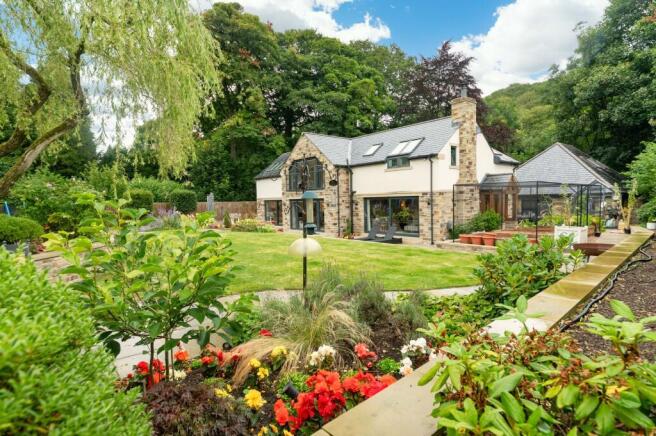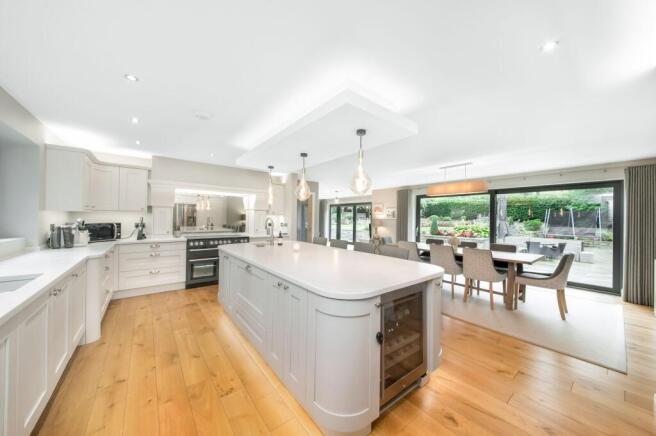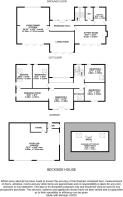Beckside House, Thunderbridge Lane, Kirkburton, HD8

- PROPERTY TYPE
Detached
- BEDROOMS
4
- BATHROOMS
2
- SIZE
2,573 sq ft
239 sq m
- TENUREDescribes how you own a property. There are different types of tenure - freehold, leasehold, and commonhold.Read more about tenure in our glossary page.
Freehold
Key features
- Modern and well finished detached family home
- Four double bedrooms
- Occupies a one acre plot
- Quadruple garage
- Stunning low maintenence gardens
Description
A BEAUTIFULLY POSITIONED, MODERN AND EXTREMELY WELL-FINISHED, DETACHED, FAMILY HOME WITH FOUR DOUBLE BEDROOMS AND AN ACCOMMODATION THAT IS EXTREMELY WELL PRESENTED. THIS HIGH-SPECIFICATION, BEAUTIFULLY APPOINTED HOME IS JUST OUT OF THUNDERBRIDGE AND OCCUPIES A PLOT MEASURING APPROXIMATELY ONE ACRE IN A PRIVATE LOCATION. BORDERING ONTO ITS OWN WOODLAND AND NEIGHBOURING AGRICULTURAL FIELDS, THE HOME WAS BUILT JUST A FEW YEARS AGO TO VERY HIGH STANDARDS AND ITS CLEAN, FINISHED LINES AND CLEAN DESIGN ARE SURE TO IMPRESS.
It briefly comprises: galleried entrance hall, setting the scene in terms of size and style, superb sitting room with glazed doors to garden, huge, dining/living kitchen with fabulous kitchen fittings and room size, once again, glazed doors from both the sitting and dining area, utility room, downstairs w.c., impressive first-floor landing, four double bedrooms, bedroom one being a stunning room with balcony and broad windows overlooking the gardens and to the rural view beyond, a fabulous and very large dressing room, huge, high specification ensuite, house bathroom, quadruple garage with separate w.c. and store, loft storage above and impressive, long, brick-set driveway reaching up from the lane.
EPC Rating: C
ENTRANCE HALLWAY
The long driveway leads up to this beautiful, detached home and the central section is beautifully glazed with central oak doors, fitted with high-quality door furniture. This large, glazed section provides a huge amount of natural light and access through to the impressive, double height, first-floor, galleried landing. As the photographs show, this hallway is indicative of the style and finish that is to be found throughout the home. It has wonderful fittings, superb ceiling height with four skylight windows, inset spot lighting, beautiful oak flooring with underfloor heating and a doorway gives access to an understairs storage cupboard and a further door gives access to the downstairs w.c.
DOWNSTAIRS W.C.
Beautifully appointed with ceramic tiled flooring, high flush, stylish w.c. with matching Heritage wash hand basin upon a chrome and glazed stand, obscure glazed window and underfloor heating.
SITTING ROOM (3.66m x 6.1m)
Once again, with underfloor heating, this room has particularly wide, sliding, glazed doors giving a stunning view out over the property’s very private, delightful gardens and a further mature, rural view beyond, once again, which is particularly private. The room has two ceiling light points, provision for a wall-mounted TV and is tastefully decorated. The fireplace comprises of a Yorkshire Stone hearth with a delightful limestone surround which is home for a particularly broad, wood-burning, open-fired grate. A doorway leads through to the superb living/dining kitchen.
LIVING DINING KITCHEN (7.37m x 11.23m)
The proportions of this room really need to be viewed in person to be fully understood and appreciated. The living area is a very large, delightful space, once again with a huge amount of glazing and glazed doors out to the delightful rear gardens. There is inbuilt furniture, beautiful oak flooring, all once again with underfloor heating. The dining kitchen area, with its flexibility, once again has glazed doors giving a stunning view out over the huge stone flagged patio and further gardens beyond. To the driveway side, there is a full bank of windows, once again providing a huge amount of natural light and a lovely view over the gardens, driveway and down the drive to the entrance gates.
KITCHEN AREA
The kitchen area, once again, is perhaps best demonstrated by a combination of the floor layout plan and photographs which is beautifully appointed. A fabulous array of units is to be found, all with corresponding working surfaces. There is a fabulous island unit, which incorporates a breakfast bar with seating for four. There is also an additional Shaws, period-style sink with Quooker tap over. The island unit also has a Fischer Paykel drawer fridge. The unit incorporates other features including a dishwasher and a housing point for a large, American-style fridge freezer and plumbing for the same. The units also have a Rangemaster oven with the usual warming ovens with induction hob over with five zones, antique-style backcloth, mirror and extractor fan in a delightful canopy over. The island unit has lighting points above and all is presented to a high standard. Across the hallway, a doorway leads through to the utility room.
UTILITY ROOM (2.49m x 3.56m)
Once again, this has underfloor heating to which particularly stylish ceramic tiled flooring. There are units at both the high and low level, of a particularly stylish nature: Silestone working surfaces, Belfast-style sink with sophisticated mixer tap over, window to the side, stable door with the upper portion being glazed and last but by no means least, integrated double washing machines and integrated double tumble dryers.
STAIRCASE
This, of particularly high quality and with wrought-iron balustrading and broad oak handrails, turns, courtesy of a half-landing and feature window up to the large, first-floor landing. This, as previously mentioned, is galleried and takes full advantage of the broad glazing/windows to the front, giving a pleasant outlook down the driveway and the four, large, skylight windows. There is inset spotlighting and chandelier points. A doorway leads through to bedroom one.
BEDROOM ONE (4.09m x 4.88m)
This is a stunning, double room with a fabulous view out over the property’s gardens and neighbouring farmland. The room, as the photographs suggest, is beautifully presented and benefits from air conditioning. It has a chandelier point, is decorated to a high standard and has a doorway leading through to the stunning dressing room.
DRESSING ROOM (2.51m x 6.25m)
This dressing room has a beautiful bank of six skylight windows, these are of a solar-powered, black-out blind and rain-sensor-close feature. There is oak flooring, further window to the side, inset spot lighting, a full bank of high-specification inbuilt robes and a beautiful array of drawers with centrally located dressing table with delightful working surface.
EN-SUITE (3.05m x 4.67m)
A very large, impressive room with two windows and further skylight window. There is a concealed w.c., Victoria and Albert shaped bath with standalone tap, chrome, heated towel rail, bathroom TV and further heated towel rail and remote ON/OFF to the huge shower with fabulous fittings. Also, a bespoke, twin vanity units with Roca inset wash handbasins with matching taps above and storage cupboards beneath. There is a delightful mirror, wall lighting, inset spotlighting and further heated towel rail in chrome. There is underfloor heating to the ensuite.
BEDROOM TWO (3.66m x 3.84m)
Once again, this is in an impressive position within this lovely family home. It has a large amount of windows, once again, perhaps best demonstrated by the photographs. There are solar powered, black-out blinds with rain-sensor closing. The room is also fitted with air conditioning.
BEDROOM THREE (3.58m x 3.84m)
Once again, fitted with air conditioning, this has a skylight window of a good size and a further window, giving a pleasant view out to the driveway side. This room is decorated to a high standard. Please note that the skylight window has a solar-powered, black-out blind, and fitted with Perfect Fit style thermal and blackout blinds.
BEDROOM FOUR (3.05m x 4.7m)
Once again, fitted with air conditioning, this good-sized double bedroom has a bank of inbuilt robes, a skylight window with blackout blind, a further window and a doorway is fitted for future proofing with regards to alternative layouts if so desired.
BATHROOM
With underfloor heating, once again, the good-sized house bathroom has a solar-powered and rain-sensor closing skylight. There is ceramic tiling to the full ceiling height, inset spot lighting and it is fitted with a four-piece, stylish suite. This includes bath, good-sized shower with high quality chrome fittings, low-level w.c. and vanity unit with wash handbasin, mixer tap and storage cupboards beneath. There is also a heated towel rail in chrome.
ADDITIONAL INFORMATION
It should be noted that the property has external lighting, high-quality double glazing and a CCTV system. The property has gas-fired central heating, and it should be noted that while ever the property has radiators on the ground and first floor, the ground floor is also fitted with underfloor heating and the radiators are seldom used. Carpets, curtains and certain other extras are available by separate negotiation.
Garden
Standing in approximately one acre, Beckside House has a remarkable position on the lane down to Thunderbridge and there is a babbling brook/river which is adjacent to the home. This is at a lower level and a delightful bridge gives access across to the neighbouring fields and to the property’s private driveway. Here there are electric gates. This leads up through the large amount of natural woodland which is to be found at the lower area and at the upper area and gives a great deal of security and privacy from the main road. The driveway which is brick set is superb and provides a huge amount of parking and turning space. It gives access to the impressive entrance area to the home and is particularly impressive.
Brochures
Brochure 1- COUNCIL TAXA payment made to your local authority in order to pay for local services like schools, libraries, and refuse collection. The amount you pay depends on the value of the property.Read more about council Tax in our glossary page.
- Band: F
- PARKINGDetails of how and where vehicles can be parked, and any associated costs.Read more about parking in our glossary page.
- Yes
- GARDENA property has access to an outdoor space, which could be private or shared.
- Private garden
- ACCESSIBILITYHow a property has been adapted to meet the needs of vulnerable or disabled individuals.Read more about accessibility in our glossary page.
- Ask agent
Energy performance certificate - ask agent
Beckside House, Thunderbridge Lane, Kirkburton, HD8
Add an important place to see how long it'd take to get there from our property listings.
__mins driving to your place
Your mortgage
Notes
Staying secure when looking for property
Ensure you're up to date with our latest advice on how to avoid fraud or scams when looking for property online.
Visit our security centre to find out moreDisclaimer - Property reference 1d943476-5fd4-4f4f-84dc-a9d8777e913f. The information displayed about this property comprises a property advertisement. Rightmove.co.uk makes no warranty as to the accuracy or completeness of the advertisement or any linked or associated information, and Rightmove has no control over the content. This property advertisement does not constitute property particulars. The information is provided and maintained by Simon Blyth, Holmfirth. Please contact the selling agent or developer directly to obtain any information which may be available under the terms of The Energy Performance of Buildings (Certificates and Inspections) (England and Wales) Regulations 2007 or the Home Report if in relation to a residential property in Scotland.
*This is the average speed from the provider with the fastest broadband package available at this postcode. The average speed displayed is based on the download speeds of at least 50% of customers at peak time (8pm to 10pm). Fibre/cable services at the postcode are subject to availability and may differ between properties within a postcode. Speeds can be affected by a range of technical and environmental factors. The speed at the property may be lower than that listed above. You can check the estimated speed and confirm availability to a property prior to purchasing on the broadband provider's website. Providers may increase charges. The information is provided and maintained by Decision Technologies Limited. **This is indicative only and based on a 2-person household with multiple devices and simultaneous usage. Broadband performance is affected by multiple factors including number of occupants and devices, simultaneous usage, router range etc. For more information speak to your broadband provider.
Map data ©OpenStreetMap contributors.







