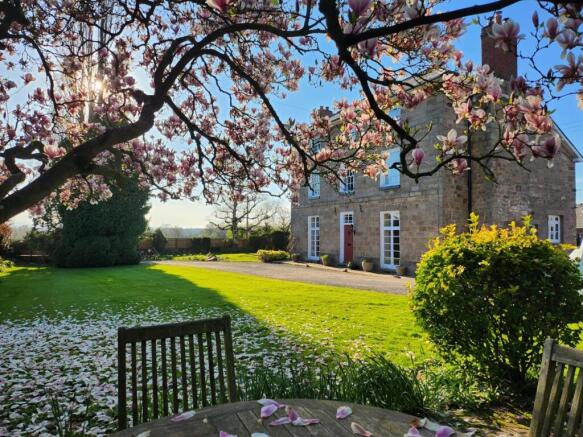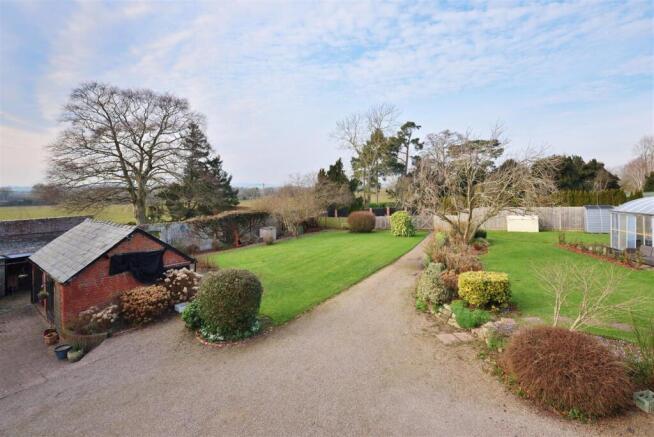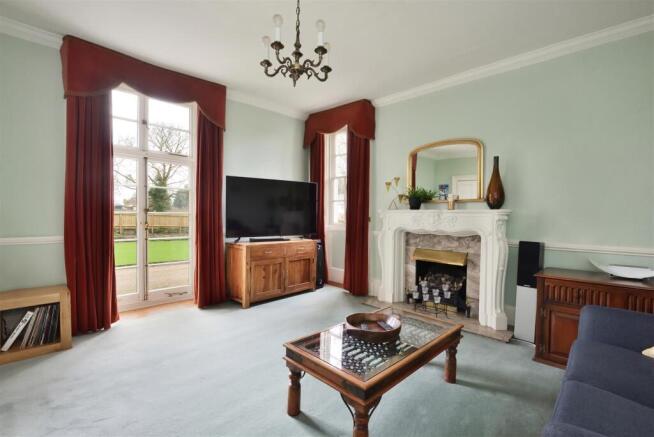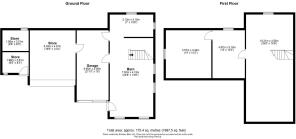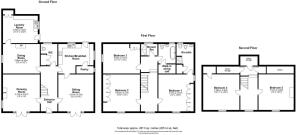Nunnington

- PROPERTY TYPE
Detached
- BEDROOMS
5
- BATHROOMS
3
- SIZE
Ask agent
- TENUREDescribes how you own a property. There are different types of tenure - freehold, leasehold, and commonhold.Read more about tenure in our glossary page.
Freehold
Key features
- Grade II Listed period house
- Set in attractive and spacious gardens
- Heated swimming pool
- Separate barn which offers huge potential to convert, subject to approval
Description
Situation and Description
The small hamlet of Nunnington is made up of individual properties which lie along the A465, some 4 miles from Hereford. Local village services are available at Withington and Sutton St Nicholas, with more extensive services at Hereford itself, which offers a large array of shops and restaurants, schools, leisure facilities, a city hospital and a main line train station.
The Grey House is a very striking and attractive Grade II Listed house which offers spacious five bedroom living accommodation, along with excellent outdoor space, a heated swimming pool and a number of outbuildings including a large barn which currently provides storage and garaging but could be used for a variety of purposes. Planning consent has already been approved for a stylish kitchen extension at the rear of the house, and the addition of two en-suite shower rooms on the second floor.
On arrival, a front door leads into a welcoming reception hall and then into the drawing room which enjoys a dual aspect and has shuttered glazed doors and windows to the front, ceiling cornicing and a fireplace with a fitted gas fire. A separate sitting room also has shutter doors and windows to the front of the house, a fireplace with fitted wood burner, and a door through to kitchen/breakfast room with a range of fitted units and appliances, excellent walk-in pantry and door to outside. A short distance from the kitchen, a separate dining /breakfast room offers further independent space and is supported by a large laundry room and separate cloakroom off the main hall.
From the hall an attractive period staircase leads up to the first floor with two main bedrooms at the front of the house, the master bedroom having a dual aspect and an extensive range of fitted wardrobes to one wall, as well as an en-suite shower room. Bedroom two also has fitted wardrobes and connects through to a third bedroom with window to side and door back through to a rear landing. From here access can be gained to a family bathroom and separate shower room. The staircase then continues to a half landing where there is access to under-roof storage space and then to two further very large double bedrooms, one with a built-in wardrobe and both having detailed planning consent for the addition of an en-suite shower room, if required. All the bedrooms enjoy attractive views over the gardens to farmland beyond.
Outside
The house is approached by its own private gated driveway which has access at either end of the plot and is approached through remote-controlled electric gates with entry intercom to the house. The drive sweeps to the side of the property where there is extensive parking for multiple vehicles, with enough space for a campervan/caravan, or both. The formal gardens are well-established and very attractive and lie to the front side and rear and are laid mainly to lawn with extensive borders, matures trees and gravel pathways. An original garden wall creates a charming feature and provides considerable privacy to parts of the garden.
At the rear there is an enclosed private swimming pool which offers another dimension to this lovely house with all year round air source heat pump. There is then a greenhouse and various garden stores to the rear of the kitchen/utility room where planning consent has also been approved for a very attractive and stylish kitchen extension details of which can be found on Herefordshire Councils Planning Website planning number 223933. Close to the house, a very useful detached barn currently provides garaging and storage space with power points and lighting. The whole building in our view offers huge potential for a variety of uses, including offices or ancillary accommodation, subject of course to any required planning approval.
Services and Considerations
Mains electricity, gas, private water with UV filter, private drainage, oil fired central heating.
Tenure: Freehold
Council Tax Band G
EPC Rating N/A Grade II Listed
Mobile coverage EE (inside and out)
Broadband Full Fibre
It is not our company policy to test services and domestic appliances, so we cannot verify that they are in working order. These and any matters relating to Rights of Way should be checked with your Solicitor or Surveyor.
Prospective purchasers: Upon submitting an offer, we will require by law proof of ID for all buyers. A picture ID and a separate address ID together with proof of funding.
Directions ///broker.croaking.enjoys
From Hereford take the A465 initially towards Worcester and then bear left towards Bromyard continuing on the A465. After approximately 2 miles the entrance to The Grey House will be found on the right-hand side, just after a long-left hand bend.
Brochures
Brochure TGHV1.pdfAwards Video- COUNCIL TAXA payment made to your local authority in order to pay for local services like schools, libraries, and refuse collection. The amount you pay depends on the value of the property.Read more about council Tax in our glossary page.
- Band: G
- PARKINGDetails of how and where vehicles can be parked, and any associated costs.Read more about parking in our glossary page.
- Yes
- GARDENA property has access to an outdoor space, which could be private or shared.
- Yes
- ACCESSIBILITYHow a property has been adapted to meet the needs of vulnerable or disabled individuals.Read more about accessibility in our glossary page.
- Ask agent
Energy performance certificate - ask agent
Nunnington
Add an important place to see how long it'd take to get there from our property listings.
__mins driving to your place


Your mortgage
Notes
Staying secure when looking for property
Ensure you're up to date with our latest advice on how to avoid fraud or scams when looking for property online.
Visit our security centre to find out moreDisclaimer - Property reference 33690909. The information displayed about this property comprises a property advertisement. Rightmove.co.uk makes no warranty as to the accuracy or completeness of the advertisement or any linked or associated information, and Rightmove has no control over the content. This property advertisement does not constitute property particulars. The information is provided and maintained by Brookes Bliss Estate Agents, Hereford. Please contact the selling agent or developer directly to obtain any information which may be available under the terms of The Energy Performance of Buildings (Certificates and Inspections) (England and Wales) Regulations 2007 or the Home Report if in relation to a residential property in Scotland.
*This is the average speed from the provider with the fastest broadband package available at this postcode. The average speed displayed is based on the download speeds of at least 50% of customers at peak time (8pm to 10pm). Fibre/cable services at the postcode are subject to availability and may differ between properties within a postcode. Speeds can be affected by a range of technical and environmental factors. The speed at the property may be lower than that listed above. You can check the estimated speed and confirm availability to a property prior to purchasing on the broadband provider's website. Providers may increase charges. The information is provided and maintained by Decision Technologies Limited. **This is indicative only and based on a 2-person household with multiple devices and simultaneous usage. Broadband performance is affected by multiple factors including number of occupants and devices, simultaneous usage, router range etc. For more information speak to your broadband provider.
Map data ©OpenStreetMap contributors.
