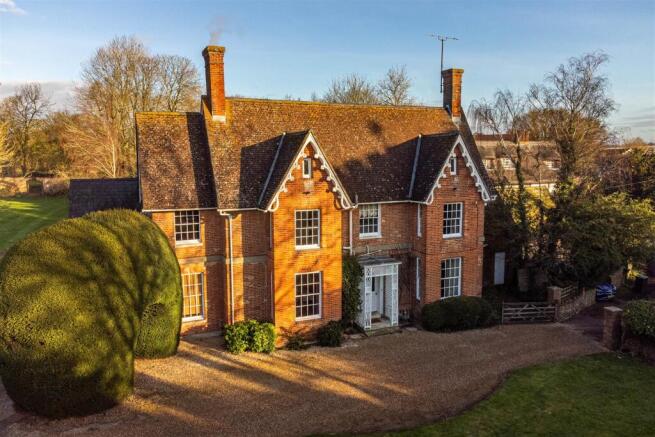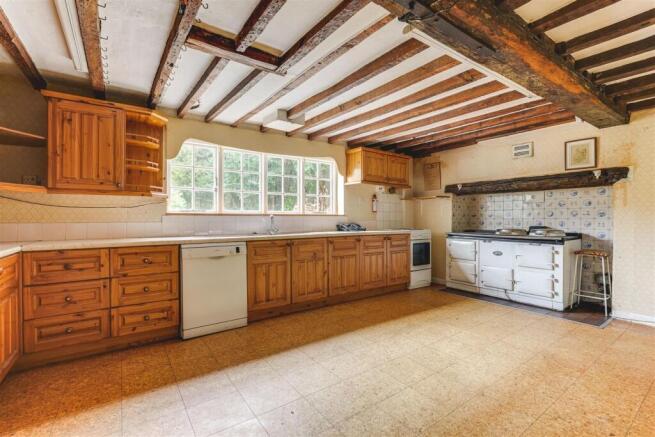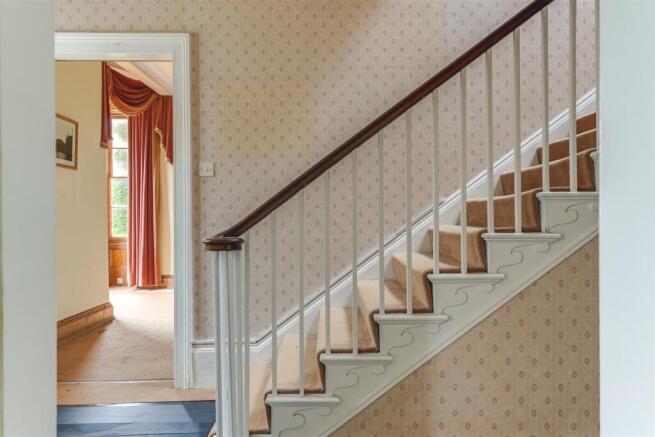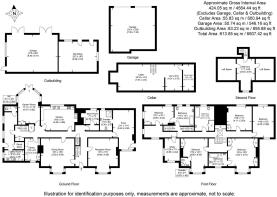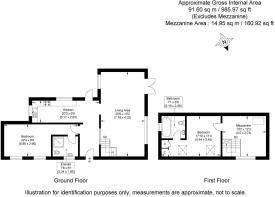
Wenden Road, Arkesden, Saffron Walden

- PROPERTY TYPE
Detached
- BEDROOMS
7
- BATHROOMS
5
- SIZE
4,565 sq ft
424 sq m
- TENUREDescribes how you own a property. There are different types of tenure - freehold, leasehold, and commonhold.Read more about tenure in our glossary page.
Freehold
Key features
- Stunning, detached residence
- Approx. 4,500 sqft
- Detached, two bedroom annex
- Set in approx. 1.3 acres
- Highly sought-after village location
Description
This exceptional unlisted seven-bedroom house is set in an idyllic location, high on a hill overlooking the village church in Arkesden, near Saffron Walden, Essex. Home to Sir George Bull, food and drink industry titan, co-founder of Diageo and former Chairman of Sainsbury’s, The Old Vicarage is coming to the market for the first time in over fifty years. This sprawling Victorian house bears all the hallmarks of an elegant country home, with hugely spacious reception areas, smart gardens and tons of character along with a series of wonderful period details.
The house is accessed via a sweeping driveway opposite Arkesden’s quaint village church, and through a five-bar gate. Fronted by a traditional latticed porch, this red-brick, picturesque house is believed to originally date back to the 16th Century with later additions. On entering the property, the smart hall sees a grand sweeping staircase and leads to two vast reception rooms on either side, both with bay windows, Victorian fireplaces and original shutters. And passing through the hall, a rear corridor leads to a charming and very authentic kitchen, with an Aga and views over the garden. The corridor which is covered in a pretty wallpaper leads to a further cosy reception room, with a fireplace and views to the front of the house, as well as a storeroom with original Victorian shelving, a smart and formal library space with floor to ceiling shelving, a light-filled garden room and a useful rear hall with a large utility room, wood store and a downstairs loo. This incredibly special property is packed with stunning architectural details, together with a vast wine cellar which spans almost the entirety of the footprint of the property.
The grand staircase leads to a spacious landing, from which there are six bedrooms and four bathrooms. The principal bedrooms to the front of the house have bay windows and breathtaking views over the church and the surrounding village. In addition, a separate study provides a fantastic work from home space. A further staircase leads to the loft, which sees another bedroom as well as plenty of storage.
Outside, a smart patio area accessed via the garden room leads to the stunning walled gardens have a sweeping lawn with a summerhouse and plenty of mature trees and shrubs. There is a vast pond, with the potential to provide a swimming pond, and an additional summerhouse – all extending to approximately 1.3 acres. Backing onto a copse and open farmland, the gardens are highly private and include two large garages and a workshop.
The Old Vicarage also has a two-bedroom cottage in the grounds. Constructed approximately 10 years ago, the cottage has been thoughtfully designed with gable ends, finished in shiplap and comes with a large living area and a private garden – perfect for staff or even as a rental.
Bought by Sir George Bull and his family over fifty years ago, the house is now in need of sympathetic refurbishment. Still bearing charming details including original wallpaper and a series of delft tiles in the kitchen, the property has huge potential to be expanded and reconfigured to suit modern family day life.
Additional Land - There is an additional paddock on the opposite side of the lane available by separate negotiation. The paddock measures approximately 2.95 acres and is subject to a covenant not to create any additional dwellings without the consent of the current vendor or their descendants and an overage clause regarding any development on the land at 35% for 35 years.
Agent's Notes - •Tenure - Freehold
•Council Tax Band - Main House Band 'G' / Annex Band 'A'
•Property Type - Detached house with annex
•Property Construction - Main House brick and timber / Annex brick and timber
•Number & Types of Room - Please refer to the floorplan
•Square Footage - Main House 4,564.22 sqft / Annex 985.97 sqft
•Parking - Garaging and driveway
•Conservation Area – Yes
UTILITIES/SERVICES
•Electric Supply - Mains
•Water Supply - Mains
•Sewerage - Mains
•Heating - Oil fired boiler with radiators and wood burners
•Broadband - Fibre to the Cabinet
•Mobile Signal/Coverage - Fair
RIGHTS OF WAY, EASEMENTS & COVENANTS
•We have been made aware this property does contain restrictive covenants.
BUILDING SAFETY
•The vendor has made us aware that, to the best of their knowledge, there is no asbestos present at the property.
•The vendor has made us aware that, to the best of their knowledge, there is no unsafe cladding present at the property.
•The vendor has made us aware that, to the best of their knowledge, the property is not at risk of collapse.
ACCESSIBILITY/ADAPTATIONS
•The vendor has made us aware that, to the best of their knowledge, there have been no adaptations made to the property for accessibility requirements during their ownership.
Viewings - By appointment through the Agents.
Brochures
Wenden Road, Arkesden, Saffron Walden- COUNCIL TAXA payment made to your local authority in order to pay for local services like schools, libraries, and refuse collection. The amount you pay depends on the value of the property.Read more about council Tax in our glossary page.
- Band: G
- PARKINGDetails of how and where vehicles can be parked, and any associated costs.Read more about parking in our glossary page.
- Garage,Driveway
- GARDENA property has access to an outdoor space, which could be private or shared.
- Yes
- ACCESSIBILITYHow a property has been adapted to meet the needs of vulnerable or disabled individuals.Read more about accessibility in our glossary page.
- Ask agent
Wenden Road, Arkesden, Saffron Walden
Add an important place to see how long it'd take to get there from our property listings.
__mins driving to your place



Your mortgage
Notes
Staying secure when looking for property
Ensure you're up to date with our latest advice on how to avoid fraud or scams when looking for property online.
Visit our security centre to find out moreDisclaimer - Property reference 33691028. The information displayed about this property comprises a property advertisement. Rightmove.co.uk makes no warranty as to the accuracy or completeness of the advertisement or any linked or associated information, and Rightmove has no control over the content. This property advertisement does not constitute property particulars. The information is provided and maintained by Cheffins Residential, Saffron Walden. Please contact the selling agent or developer directly to obtain any information which may be available under the terms of The Energy Performance of Buildings (Certificates and Inspections) (England and Wales) Regulations 2007 or the Home Report if in relation to a residential property in Scotland.
*This is the average speed from the provider with the fastest broadband package available at this postcode. The average speed displayed is based on the download speeds of at least 50% of customers at peak time (8pm to 10pm). Fibre/cable services at the postcode are subject to availability and may differ between properties within a postcode. Speeds can be affected by a range of technical and environmental factors. The speed at the property may be lower than that listed above. You can check the estimated speed and confirm availability to a property prior to purchasing on the broadband provider's website. Providers may increase charges. The information is provided and maintained by Decision Technologies Limited. **This is indicative only and based on a 2-person household with multiple devices and simultaneous usage. Broadband performance is affected by multiple factors including number of occupants and devices, simultaneous usage, router range etc. For more information speak to your broadband provider.
Map data ©OpenStreetMap contributors.
