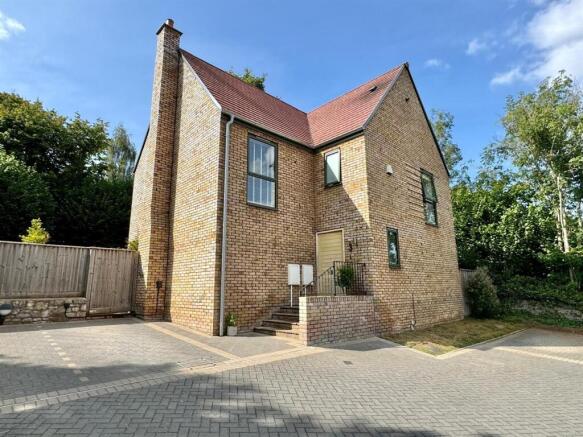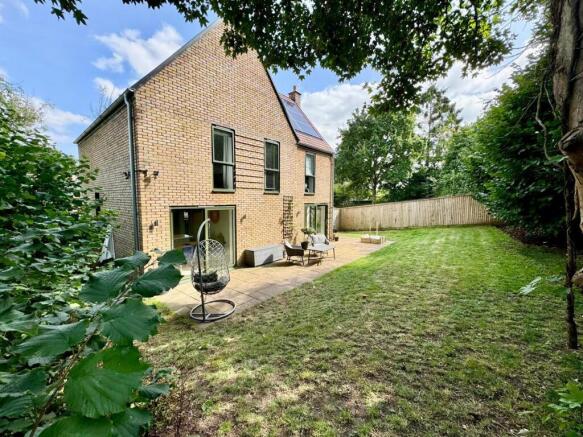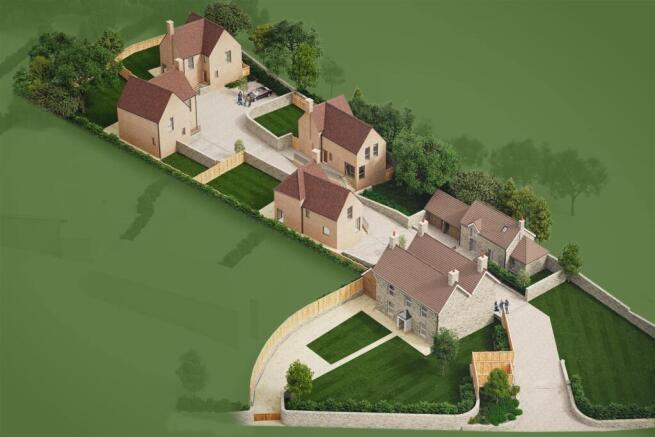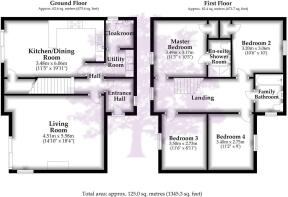
Lilys Orchard, Slade Road, Portishead

- PROPERTY TYPE
Detached
- BEDROOMS
4
- BATHROOMS
2
- SIZE
Ask agent
- TENUREDescribes how you own a property. There are different types of tenure - freehold, leasehold, and commonhold.Read more about tenure in our glossary page.
Freehold
Key features
- Modern Detached Family Home
- Four Double Bedrooms
- Small Exclusive Development
- Highly Popular & Convenient Location
- Remainder Of 10 Year Builders Warranty
- Quality Fixtures & Fittings
- West Facing Garden
- Solar Panel Heating
- En-Suite To Master
- Planning Granted for Garage, Extended Kitchen & Playroom 25/P/0136/MMA
Description
This modern residence perfectly blends traditional charm with contemporary design, making it an ideal choice for families seeking a comfortable and stylish living space. One of the standout features of this property is its enviable location. Situated within walking distance of the traditional High Street, residents can easily access a range of local amenities, including shops, cafes, schools, and recreational facilities.
As you enter the property, you are greeted by a spacious entrance hall that sets the tone for the rest of the home. This inviting space opens into the main hall, providing access to the living areas. The thoughtful layout has been designed to enhance both functionality and flow, ensuring that every corner of the home is utilised to its fullest potential. The living room is a true highlight of the home, characterised by its abundance of natural light. Floor-to-ceiling windows and patio doors create an airy ambiance, seamlessly connecting the indoor and outdoor spaces. The quality oak flooring adds a touch of warmth and sophistication, making this room perfect for both relaxation and entertaining. Whether it's a cosy family night in or hosting friends, this space caters to all occasions.
Adjacent to the living room is the contemporary kitchen and dining area, designed for modern living. The sleek high-gloss wall, base, and drawer units provide ample storage, while the stunning quartz worktops offer both durability and style. Equipped with top-of-the-line appliances, including two electric fan-assisted ovens, a dishwasher, a wine cooler, and a 5-ring halogen hob, this kitchen is a chef’s dream. The white porcelain tiles complete the modern aesthetic and enhance the overall brightness of the space. Sliding patio doors lead from the kitchen to the rear garden, making it easy to transition from indoor cooking to outdoor dining. This design is perfect for families who enjoy entertaining or simply wish to bask in the beauty of their outdoor surroundings. Conveniently located adjacent to the kitchen is the utility room, offering additional space for laundry and storage. This practical feature ensures that household chores are kept out of sight, maintaining the home's tidy appearance. The cloakroom, accessed from the utility room adds an extra layer of convenience for guests and family members alike.
As you ascend to the first floor, you will find four generously sized double bedrooms, each designed with comfort in mind. The master bedroom is a private sanctuary, complete with an en-suite bathroom that offers a touch of luxury. This well-appointed space allows for relaxation and rejuvenation after a long day. The remaining bedrooms are also spacious, providing flexibility for family living, whether used as children’s rooms, guest rooms, or home offices. The family bathroom is a stylish retreat, fitted with high-quality Villeroy & Boch fixtures. This elegant space is designed for both functionality and relaxation, ensuring that family members have a comfortable place to unwind.
The rear garden enjoys a westerly orientation that bathes the space in sunlight throughout the day. Laid to lawn and offering a good-sized area for children to play or for hosting summer gatherings, this private outdoor space is perfect for family life. The patio extends across the rear elevation, providing an ideal spot for alfresco dining or simply enjoying the peaceful surroundings. This property boasts three parking spaces, a rare find in residential developments. Additionally, planning permission has been granted for a garage with additional living accommodation. Planning Reference: 25/P/0136/MMA
The convenient location makes it the ideal choice to a variety of purchasers, with easy access to both Portishead's traditional High Street and the delights that the Marina has to offer, with a selection of Bars and Restaurants to enjoy in both locations. The family buyer will warm to the nearby Lake Grounds, providing children the perfect space to explore or play the various sporting activities the 'Lake Grounds' has to offer or enjoy a picnic during those warm summer months. 'Lilys Orchard' is warmly welcomed to the market with newly built properties in this convenient location, rarely available.
M5 (J19) 3 miles, M4 (J20) 11 miles, Bristol Parkway 14 miles, Bristol Temple Meads 10.5 miles, Bristol Airport 12 miles (distances approximate)
Tenure: Freehold
Council Tax Band: E
Services: All Mains Services Connected
Local Authority: North Somerset Council Tel:
Brochures
Lilys Orchard, Slade Road, Portishead- COUNCIL TAXA payment made to your local authority in order to pay for local services like schools, libraries, and refuse collection. The amount you pay depends on the value of the property.Read more about council Tax in our glossary page.
- Ask agent
- PARKINGDetails of how and where vehicles can be parked, and any associated costs.Read more about parking in our glossary page.
- Yes
- GARDENA property has access to an outdoor space, which could be private or shared.
- Yes
- ACCESSIBILITYHow a property has been adapted to meet the needs of vulnerable or disabled individuals.Read more about accessibility in our glossary page.
- Ask agent
Lilys Orchard, Slade Road, Portishead
Add an important place to see how long it'd take to get there from our property listings.
__mins driving to your place

Your mortgage
Notes
Staying secure when looking for property
Ensure you're up to date with our latest advice on how to avoid fraud or scams when looking for property online.
Visit our security centre to find out moreDisclaimer - Property reference 33692862. The information displayed about this property comprises a property advertisement. Rightmove.co.uk makes no warranty as to the accuracy or completeness of the advertisement or any linked or associated information, and Rightmove has no control over the content. This property advertisement does not constitute property particulars. The information is provided and maintained by Goodman & Lilley, Portishead. Please contact the selling agent or developer directly to obtain any information which may be available under the terms of The Energy Performance of Buildings (Certificates and Inspections) (England and Wales) Regulations 2007 or the Home Report if in relation to a residential property in Scotland.
*This is the average speed from the provider with the fastest broadband package available at this postcode. The average speed displayed is based on the download speeds of at least 50% of customers at peak time (8pm to 10pm). Fibre/cable services at the postcode are subject to availability and may differ between properties within a postcode. Speeds can be affected by a range of technical and environmental factors. The speed at the property may be lower than that listed above. You can check the estimated speed and confirm availability to a property prior to purchasing on the broadband provider's website. Providers may increase charges. The information is provided and maintained by Decision Technologies Limited. **This is indicative only and based on a 2-person household with multiple devices and simultaneous usage. Broadband performance is affected by multiple factors including number of occupants and devices, simultaneous usage, router range etc. For more information speak to your broadband provider.
Map data ©OpenStreetMap contributors.





