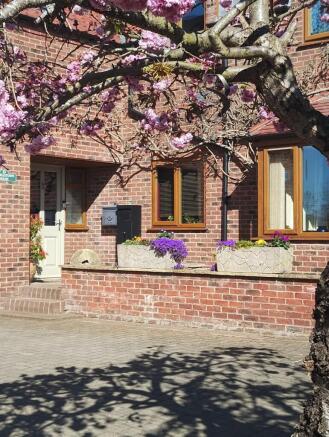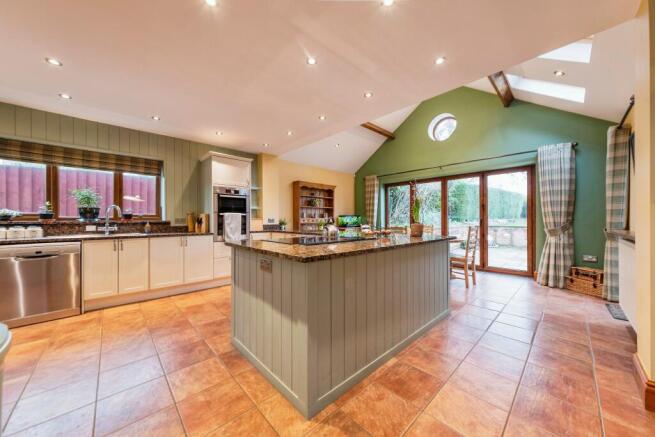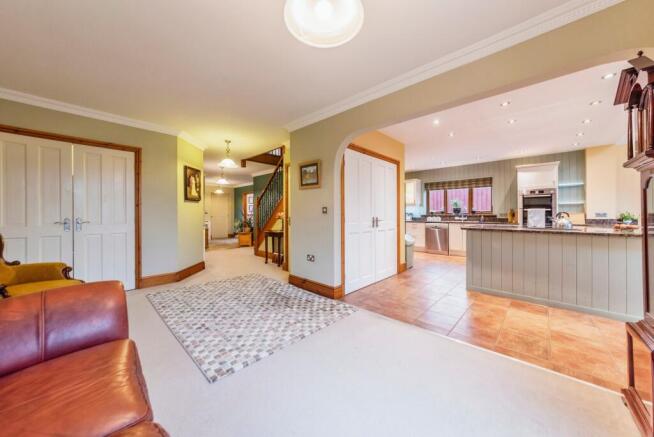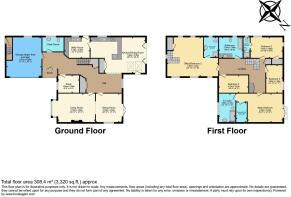West View, Ancaster, NG32

- PROPERTY TYPE
Detached
- BEDROOMS
5
- BATHROOMS
4
- SIZE
Ask agent
- TENUREDescribes how you own a property. There are different types of tenure - freehold, leasehold, and commonhold.Read more about tenure in our glossary page.
Freehold
Key features
- Designed and built in 2006 by the current sellers
- Non-estate family home which is located at the end of a no-through road
- Impressive first floor studio / office 23ft 9 x 17ft 9, with separate external access
- Formal lounge with feature box window and an exposed brick inglenook fireplace with log burner
- Ground floor study, large utility room and spacious WC
- Superb kitchen diner with feature vaulted ceiling, sky lights and aluminium bi-folding doors
- Large welcome entrance hall with seating area
- First floor family bathrooms, three en-suites
- Generous principal bedroom with Juliet balcony, dressing room and large en-suite bathroom
- Driveway for many vehicles and larger than average garage
Description
GUIDE PRICE £540,000 - £550,000
This stunning family home has been thoughtfully designed and built by the current owners, offering a perfect blend of space, comfort, and flexibility. With its spacious kitchen-diner, four washrooms, a superb studio/office over the garage, and breath taking countryside views, this property truly has it all.
As you step into the large entrance hall, you’ll find it seamlessly connecting to the beautifully arranged ground-floor living spaces. The heart of the home is the kitchen-diner, a perfect space for family gatherings and daily meals. It features an extensive range of wall and base units, granite worktops, a five-ring NEFF induction hob with a built-in 'rise and fall' extractor, a high-end BOSCH double oven, and dedicated spaces for a wine cooler and dishwasher. The high vaulted ceilings, skylights, feature porthole window, and expansive aluminium bi-folding doors flood the room with natural light, while offering stunning views of the garden. The generously sized utility room is perfect for pet owners, offering ample space for a washing machine and tumble dryer, along with additional storage in wall and base units. The inviting lounge provides a true retreat, with a box window to the front and a charming inglenook fireplace with a cosy log burner. For those who love to entertain, the formal dining room is ideal, and the ground-floor study offers the perfect space for working from home. The practical layout is enhanced with a spacious WC and a convenient coat cupboard in the hall.
On the first floor, an impressive galleried landing leads to the luxurious principal bedroom. Overlooking open fields to the rear, this serene retreat includes a Juliet balcony, a dressing room, and a spa-like en-suite shower room with a walk-in drench shower, a hand-held shower, a vanity wash basin, WC, and a chrome heated towel rail. The dressing room offers ample storage with well-designed hanging rails and shelving. The expansive family bathroom includes a large bathtub, a stylish vanity wash basin, WC, and a heated towel rail. Two additional bedrooms feature private en-suite shower rooms, adding to the home's practicality.
The fifth bedroom/studio/office (23ft 9 x 17ft 9) is a versatile space, complete with its own independent entrance, making it perfect for a home office or guest suite. It also has a private en-suite shower room with vanity wash basin and WC, enhancing its convenience.
The fully boarded loft, accessible via a loft ladder, offers excellent storage options.
Outside, the large driveway provides ample parking and leads to a spacious, larger-than-average garage. The beautifully landscaped rear garden is a true oasis, featuring a lush lawn, a generous patio area, colourful flower borders, and a variety of mature trees, including mulberry, cherry, apple, pear, peach, plum, and two magnolia trees. A greenhouse and a shed complete the exceptional outdoor space.
This property is truly one of a kind, offering everything a growing family could need in a home.
EPC band: C
Council tax band: E
Tenure: Freehold
Oil fuelled heating: Worcester boiler
Area - Ancaster is a sought after village that offers easy access to Grantham and Sleaford. There are amenities including a doctors surgery, Ancaster Church of England Primary School, a Co-op, Post Office, butchers and a great bus and rail service.
Disclaimer
Whilst we make enquiries with the Seller to ensure the information provided is accurate, Yopa makes no representations or warranties of any kind with respect to the statements contained in the particulars which should not be relied upon as representations of fact. All representations contained in the particulars are based on details supplied by the Seller. Your Conveyancer is legally responsible for ensuring any purchase agreement fully protects your position. Please inform us if you become aware of any information being inaccurate.
Money Laundering Regulations
Should a purchaser(s) have an offer accepted on a property marketed by Yopa, they will need to undertake an identification check and asked to provide information on the source and proof of funds. This is done to meet our obligation under Anti Money Laundering Regulations (AML) and is a legal requirement. We use a specialist third party service together with an in-house compliance team to verify your information. The cost of these checks is £82.50 +VAT per purchase, which is paid in advance, when an offer is agreed and prior to a sales memorandum being issued. This charge is non-refundable under any circumstances.
- COUNCIL TAXA payment made to your local authority in order to pay for local services like schools, libraries, and refuse collection. The amount you pay depends on the value of the property.Read more about council Tax in our glossary page.
- Ask agent
- PARKINGDetails of how and where vehicles can be parked, and any associated costs.Read more about parking in our glossary page.
- Yes
- GARDENA property has access to an outdoor space, which could be private or shared.
- Yes
- ACCESSIBILITYHow a property has been adapted to meet the needs of vulnerable or disabled individuals.Read more about accessibility in our glossary page.
- Ask agent
Energy performance certificate - ask agent
West View, Ancaster, NG32
Add an important place to see how long it'd take to get there from our property listings.
__mins driving to your place

Your mortgage
Notes
Staying secure when looking for property
Ensure you're up to date with our latest advice on how to avoid fraud or scams when looking for property online.
Visit our security centre to find out moreDisclaimer - Property reference 376356. The information displayed about this property comprises a property advertisement. Rightmove.co.uk makes no warranty as to the accuracy or completeness of the advertisement or any linked or associated information, and Rightmove has no control over the content. This property advertisement does not constitute property particulars. The information is provided and maintained by Yopa, East Midlands & Yorkshire. Please contact the selling agent or developer directly to obtain any information which may be available under the terms of The Energy Performance of Buildings (Certificates and Inspections) (England and Wales) Regulations 2007 or the Home Report if in relation to a residential property in Scotland.
*This is the average speed from the provider with the fastest broadband package available at this postcode. The average speed displayed is based on the download speeds of at least 50% of customers at peak time (8pm to 10pm). Fibre/cable services at the postcode are subject to availability and may differ between properties within a postcode. Speeds can be affected by a range of technical and environmental factors. The speed at the property may be lower than that listed above. You can check the estimated speed and confirm availability to a property prior to purchasing on the broadband provider's website. Providers may increase charges. The information is provided and maintained by Decision Technologies Limited. **This is indicative only and based on a 2-person household with multiple devices and simultaneous usage. Broadband performance is affected by multiple factors including number of occupants and devices, simultaneous usage, router range etc. For more information speak to your broadband provider.
Map data ©OpenStreetMap contributors.




