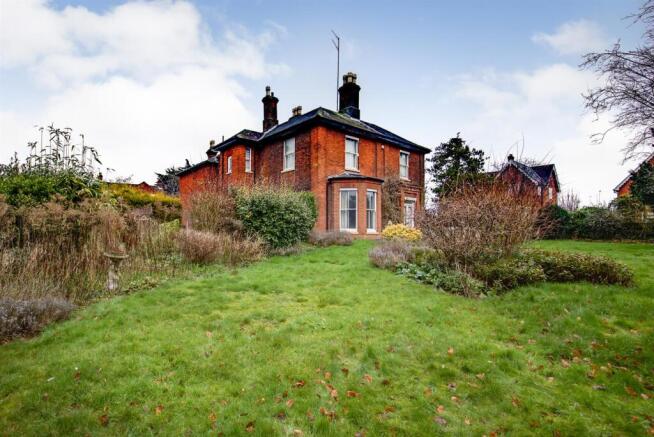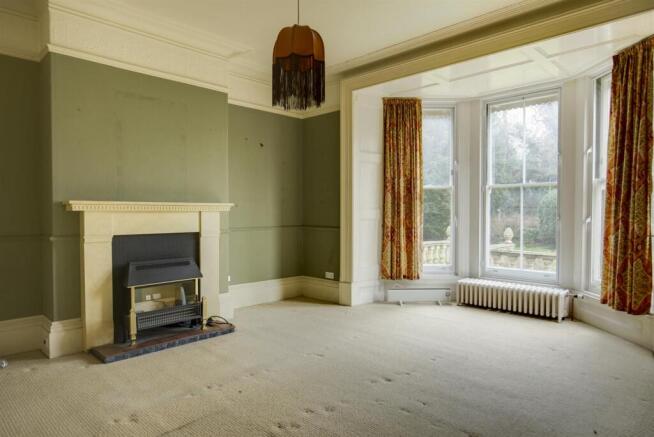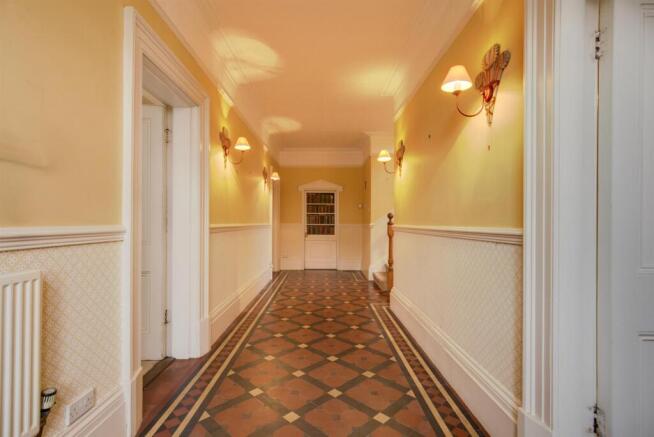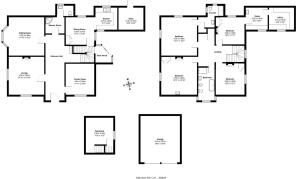
Rosehill Road, Ipswich

- PROPERTY TYPE
Detached
- BEDROOMS
4
- BATHROOMS
3
- SIZE
Ask agent
- TENUREDescribes how you own a property. There are different types of tenure - freehold, leasehold, and commonhold.Read more about tenure in our glossary page.
Freehold
Key features
- An impressive detached Victorian house of enormous character and elegance
- Impressive range of original features retained
- Scope for modernisation and updating
- Accommodation includes - 27ft reception hall, sitting room, drawing room, breakfast room, open-plan to kitchen, cloakroom, shower room
- Useful basement
- 1st floor includes 4 double bedrooms with the 4th bedroom opening in to 2 further rooms
- Ensuite shower room to bedroom 3 plus family bathroom
- Useful range of stores and 2 connected greenhouses
- Double detached garage plus parking
- Gardens of generous size, mature, with a wide variety of trees and shrubs
Description
Situation - The property lies a little to the east of Ipswich town centre within reasonable walking distance thereof, also lying just across the road from the scenic Holywells Park which is a delightful preserve of wild life and plant life. There are shops in the near vicinity and regular bus services into Ipswich being the County town of Suffolk with its wide variety of shops, businesses, entertainment and sporting facilities, a vibrant rejuvenated waterfront and railway station providing regular train service to London/Liverpool Street with typical journey times of just over 1 hour.
To Find The Property - Coming from the town centre of Ipswich, follow the road as for Felixstowe continuing up Bishops Hill and just past the turning for Nacton Road, turn left in to Rosehill Road and the property will be found just along on the left.
The Residence - Comprises a detached Victorian rehouse believed to date from 1881 and is a house of enormous prestige, character and style which was the subject of considerable modernisation some 40 years ago but now would benefit from a scheme of updating. It is of red brick construction under slate roofing with sash windows and retains a considerable range of original features such as tall skirting, fireplaces, shutters to some windows, picture rails, some classic radiators, corbeled archway, some fine original tiling in good condition to the hall, to. name a few.
It is arranged as follows
Hall - 8.38m x 2.03m (27'6 x 6'8 ) - Original ceramic tiled flooring, recess with stairs off, dado rail, wall lights, 2 radiators
Study - 3.66m x 3.58m (12 x 11'9) - with radiator, range of book shelves, ceiling rose, picture rail, wall lighting
Sitting Room - 4.80m x 4.52m (15'9 x 14'10) - Shutters to windows, french doors to garden, fireplace, radiator
Rear Hall - with Conservatory off, leading out to small inner courtyard. Door and steps to basement room.
Drawing Room - 5.84m (into bay) x 4.83m (19'2 (into bay) x 15'10) - original fireplace with wood surround, rose to ceiling light, decorative frieze above picture rail, classic radiator. Leading from the hall via a door with 'Book detailing' within an Adam style doorway, opening into
Shower Room/Cloakroom - With corner shower with electric control, storage cupboards, heated towel rail, Cloakroom with low-level W.C pedestal wash-basin, dado panel, Potterton wall mounted gas-fired central heating boiler
Breakfast Room - 3.48m x 3.07m (11'5 x 10'1 ) - with closed in fireplace, built in cupboards, radiator, preserved panel of 9 call bells, opening in to
Kitchen - 2.90m x 2.79m (9'6 x 9'2) - comprehensive range of working surfaces, some tiled with base cupboards and drawers, 1 1/2 bowl stainless steel sink unit, built-in double oven with 4 ring gas hob unit, extractor canopy, range of wall cupboards
Basement - 3.48m x 3.40m (11'5 x 11'2 ) - with store room off
First Floor -
Landing - 4.11m x 3.35m (13'6 x 11) - with airing cupboard with hot water tank, doors to rooms as follows
Bedroom 1 - 3.66m x 3.58m (12 x 11'9) - with radiator, original fireplace
Bedroom 2 - 4.50m x 4.42m (14'9 x 14'6 ) - with vanity wash-basin with wooden cupboard below, marble surround to original fireplace with tiled cheeks, built-in wardrobe, shelving with cupboard below, radiator
Bedroom 3 - 4.83m x 4.50m (15'10 x 14'9 ) - with marble surround to fireplace with inset cast iron grate with tiled cheeks, radiators, door in to ensuite area including pedestal wash basin, radiator, built in wardrobe
Bedroom 4 - 3.45m 3.15m (11'4 10'4 ) - with radiator, cast iron fireplace, built in cupboard, doorway in to following 2 rooms
Bed-Sitting Room - 3.18m x 2.82m (10'5 x 9'3) - with radiator. Note: Bedroom 4 and rooms off form a useful self-contained suite.
Dressing Room - 2.79m x 2.79m (9'2 x 9'2) - with vanity wash-basin, vanity surface with drawers below, radiator. Off this further
Family Bathroom - 4.14m x 2.06m (13'7 x 6'9 ) - claw foot bath with brass taps, pedestal wash-basin, high level W.C, bidet, shower, radiator
Outside - Two entrances lead in front of the road with parking in front of the house and lead in to double garage 18'4 x 17' with 2 up and over doors, gas metre, recess off with plumbing for washing machine.
From the Inner Courtyard mentioned above are the following:-
Outside W.C
Store room with stable door
2nd Garden tool shed
Door leads out from this area in to the rear garden where are sited 2 linked greenhouses each about 20' x 7'10' which are of brick footings with double glazing and polycarbonate roofing.
The gardens are of generous size including courtyard, area of patio with balustrading, lawns, various shrubberies, formal gravelled area with feature shrubs and plants, there are a number of ornamental trees and evergreen hedging and the boundaries are mature.
There is a wooden garden shed near the greenhouses. The whole amounts in all to about 1/2 acre (subject to survey)
Council Tax - Band F
Services - All mains services are connected
Brochures
Rosehill Road, IpswichBrochure- COUNCIL TAXA payment made to your local authority in order to pay for local services like schools, libraries, and refuse collection. The amount you pay depends on the value of the property.Read more about council Tax in our glossary page.
- Band: F
- PARKINGDetails of how and where vehicles can be parked, and any associated costs.Read more about parking in our glossary page.
- Yes
- GARDENA property has access to an outdoor space, which could be private or shared.
- Yes
- ACCESSIBILITYHow a property has been adapted to meet the needs of vulnerable or disabled individuals.Read more about accessibility in our glossary page.
- Ask agent
Rosehill Road, Ipswich
Add an important place to see how long it'd take to get there from our property listings.
__mins driving to your place
Your mortgage
Notes
Staying secure when looking for property
Ensure you're up to date with our latest advice on how to avoid fraud or scams when looking for property online.
Visit our security centre to find out moreDisclaimer - Property reference 33693666. The information displayed about this property comprises a property advertisement. Rightmove.co.uk makes no warranty as to the accuracy or completeness of the advertisement or any linked or associated information, and Rightmove has no control over the content. This property advertisement does not constitute property particulars. The information is provided and maintained by Woodcock & Son, Ipswich. Please contact the selling agent or developer directly to obtain any information which may be available under the terms of The Energy Performance of Buildings (Certificates and Inspections) (England and Wales) Regulations 2007 or the Home Report if in relation to a residential property in Scotland.
*This is the average speed from the provider with the fastest broadband package available at this postcode. The average speed displayed is based on the download speeds of at least 50% of customers at peak time (8pm to 10pm). Fibre/cable services at the postcode are subject to availability and may differ between properties within a postcode. Speeds can be affected by a range of technical and environmental factors. The speed at the property may be lower than that listed above. You can check the estimated speed and confirm availability to a property prior to purchasing on the broadband provider's website. Providers may increase charges. The information is provided and maintained by Decision Technologies Limited. **This is indicative only and based on a 2-person household with multiple devices and simultaneous usage. Broadband performance is affected by multiple factors including number of occupants and devices, simultaneous usage, router range etc. For more information speak to your broadband provider.
Map data ©OpenStreetMap contributors.






