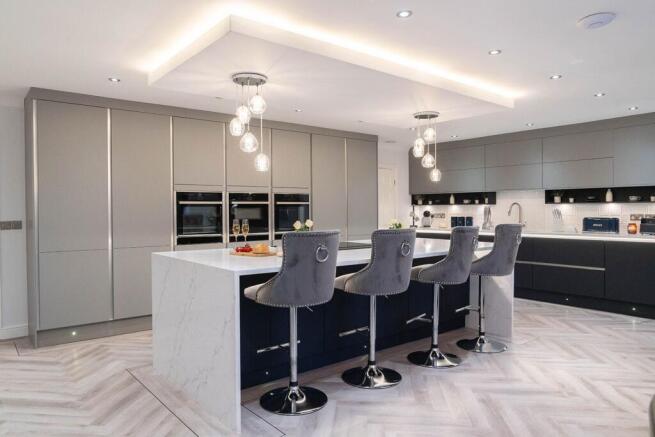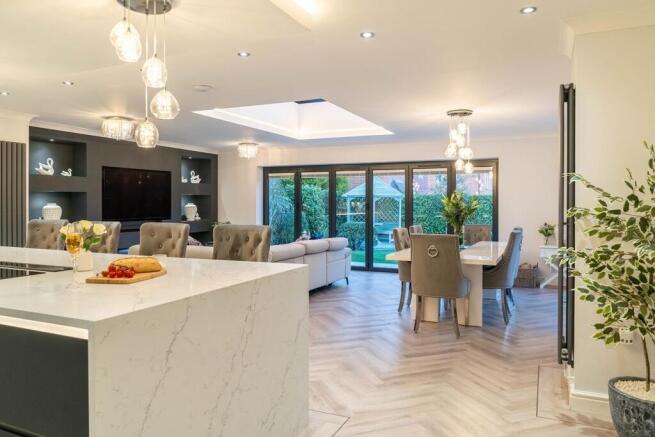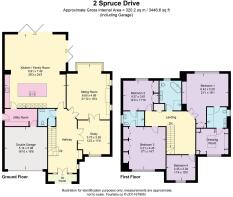Explore the home of your dreams in Retford...

- PROPERTY TYPE
Character Property
- BEDROOMS
4
- BATHROOMS
4
- SIZE
3,446 sq ft
320 sq m
- TENUREDescribes how you own a property. There are different types of tenure - freehold, leasehold, and commonhold.Read more about tenure in our glossary page.
Freehold
Key features
- Guide Price £800k to £850k
- Beautifully refurbished home
- Tucked behind secure gates
- Downstairs office which could be served as a dining room
- A home fully equipped with the top of the range appliances
- Large luxurious master suite with dressing room and ensuite
- South facing terrace, perfect for alfresco dining
- Local independent schools nearby
Description
2 Spruce Drive
Nestled within the exclusive embrace of Spruce Drive, discover the ultimate in modern family living in one of Retford’s most sought-after residential enclaves: Welcome to No. 2, Spruce Drive, a beautifully refurbished family home offering a perfect blend of luxury and comfort.
Where country meets town
Tucked behind secure gates, countryside serenity comes with commuter convenience, a mere ten-minute stroll from the heart of Retford, with walks unfurling from the doorstep. Ideally situated for families, No. 2, Spruce Drive is in the catchment area for top-rated primary schools with easy bus route access to the local secondary schools.
Parking can be found to the front along the driveway and also within the double garage, with an electric door. Additional parking is available down the side, whilst external lighting provides additional security after dusk.
Comfort and convenience
A handsome home, with its Tudor-esque gable and neat front lawn, built in 2002, and peacefully situated on the cusp of the conservation area, No. 2, Spruce Drive has been thoroughly renovated and refurbished, furnished with brand new bathrooms, fully redecorated and extended in 2023.
Making your way indoors via the porch, light streams down from the large pendant light on the landing, and the comforting contemporary feel of the home can instantly be felt in the artisan greyed oak flooring herringbone flowing out underfoot.
Enchanting arrival
To the right of the entrance hall, the handsome brick archway hosts a gas fire, a striking feature, with part panelled walls dressed in soft grey adding character and elegance.
Work from home in comfort in the office, found on the right, where shuttered windows draw in the light from the front, framing views out over the driveway. Ideal also as a formal dining room, double doors open to the sitting room beyond, for an easy entertaining flow.
Relax and unwind
Serene shades of white and grey create a light and airy ambience in the sitting room, where part panelling features to the walls once again for a formal feel. Hardwired for a television, the recessed media wall exemplifies the fresh, contemporary finish of the home, whilst warmth emanates from the real-flame effect fire, remotely controlled so you can adjust the heat and even colour from the comfort of your armchair. Light flourishes in through the deep bay window.
Reconnect with the entrance hall through double doors quirkily set to the corner of the room. Across, freshen up in the cloakroom, where tactile tiling features to the walls, and a wash basin and WC can be found.
Make your way from the entrance hall into the epicurean centre of the home: the capacious, contemporary kitchen.
Heart of the home
A masterpiece of modern design and functionality, the kitchen is fully equipped with top-of-the-range appliances, including two fan ovens, a steam oven, a microwave oven and warming drawer. Other appliances include a Bosch full-height fridge freezer, Neff induction hob with a pop-up extractor and an AEG cantilever dishwasher, while an Aqua instant boiling and filter tap adds everyday convenience. Quartz worktops bring a sleek, polished finish, complementing the large waterfall sociable central island with breakfast bar seating, whilst full height cabinetry and deep drawers provide abundant storage.
Flowing effortlessly into the separate dining area, bifolding doors open onto the patio terrace, with remote-controlled blinds discreetly set within the glazing - perfect for seamless indoor-outdoor living.
Beyond the dining area, a cosy snug features a navy-blue media wall with real flame effect glass fronted fire, ideal for relaxing with the family after dinner.
From the kitchen, access the utility room with sink, plumbing for washing machine and dryer, additional storage, and access out into the garden; an ideal boot room entrance when returning home with dogs, connecting on to the garage.
And so to bed…
Ascend the stairs to the landing, where the panelling features and a stunning light fitting spills down over the entrance hall.
To the front, the fourth bedroom showcases the spaciousness of the quartet of double bedrooms at No. 2, Spruce Drive, with views out over the green to the front.
Sanctuary awaits in the extended master bedroom, merged with bedroom five to create a stunning dressing room. Fitted furniture provides plenty of storage in this spacious and serene bedroom, whilst views extend over the garden. Gleaming marbled tiling features in the large ensuite, with double walk-in rainfall shower and twin wash basins with vanity unit storage.
Tucked off the ensuite and ideal also as a peaceful nursery, the former fifth bedroom serves as a stylish dressing room, furnished with fitted shelving, dressing table and wardrobes, providing space for all your attire.
Serving the double bedrooms, the modern bathroom is furnished with freestanding oval bath, waterfall shower and dual washbasins with vanity unit storage set beneath an LED, magnified mirror and shaver point.
Peaceful and bright, bedroom two is a pristine guest suite, bountiful and bright, with views out over the garden. Built-in wardrobes sink seamlessly into the walls, whilst the freshly fitted Jack ‘n’ Jill marble tiled ensuite with rainfall shower serves both bedroom two and bedroom three, another roomy double beyond.
Above, a boarded loft provides further storage.
Garden oasis
Outside, soak up the sunshine on the south-facing terrace, one of two seating areas perfect for alfresco dining. The large lawn is ideal for children’s play, whilst two sheds offer space to stash garden furniture in the winter months. Mature borders brim with colour throughout the spring and summer months, a draw for nature.
A little way along London Road, you are spoilt for choice for country pubs and restaurants. The Whithouses, recently under new management offers a scrumptious Sunday Lunch, whilst coffee shops and cafes are in abundance.
Rural but not remote, Retford town centre is within around 10-minute walk, with a host of shops and amenities, with rail connections available to London from the train station. It is also only 8 miles to the A1 and onward to motorway links.
Local schools are in plentiful supply, with the independentWorksop College, Ranby House and Wellow Schools commutable from Spruce Drive, whilst Oakham and Uppingham Schools are also accessible, a little further afield.
A home of style, substance, and set in a secure and friendly community, No. 2 Spruce Drive offers more than just a home - it provides a lifestyle. From its thoughtfully redesigned interiors and cutting-edge technology to the warmth of its welcoming neighbours and the charm of the communal Christmas tree on the green, this is a family home where memories are made.
Brochures
Brochure- COUNCIL TAXA payment made to your local authority in order to pay for local services like schools, libraries, and refuse collection. The amount you pay depends on the value of the property.Read more about council Tax in our glossary page.
- Band: F
- PARKINGDetails of how and where vehicles can be parked, and any associated costs.Read more about parking in our glossary page.
- Yes
- GARDENA property has access to an outdoor space, which could be private or shared.
- Yes
- ACCESSIBILITYHow a property has been adapted to meet the needs of vulnerable or disabled individuals.Read more about accessibility in our glossary page.
- Ask agent
Energy performance certificate - ask agent
Explore the home of your dreams in Retford...
Add an important place to see how long it'd take to get there from our property listings.
__mins driving to your place
Get an instant, personalised result:
- Show sellers you’re serious
- Secure viewings faster with agents
- No impact on your credit score
Your mortgage
Notes
Staying secure when looking for property
Ensure you're up to date with our latest advice on how to avoid fraud or scams when looking for property online.
Visit our security centre to find out moreDisclaimer - Property reference 64ab1cdd-7394-41cd-9bf2-e3bb4808ed5e. The information displayed about this property comprises a property advertisement. Rightmove.co.uk makes no warranty as to the accuracy or completeness of the advertisement or any linked or associated information, and Rightmove has no control over the content. This property advertisement does not constitute property particulars. The information is provided and maintained by Smith & Co Estates Ltd, Mansfield. Please contact the selling agent or developer directly to obtain any information which may be available under the terms of The Energy Performance of Buildings (Certificates and Inspections) (England and Wales) Regulations 2007 or the Home Report if in relation to a residential property in Scotland.
*This is the average speed from the provider with the fastest broadband package available at this postcode. The average speed displayed is based on the download speeds of at least 50% of customers at peak time (8pm to 10pm). Fibre/cable services at the postcode are subject to availability and may differ between properties within a postcode. Speeds can be affected by a range of technical and environmental factors. The speed at the property may be lower than that listed above. You can check the estimated speed and confirm availability to a property prior to purchasing on the broadband provider's website. Providers may increase charges. The information is provided and maintained by Decision Technologies Limited. **This is indicative only and based on a 2-person household with multiple devices and simultaneous usage. Broadband performance is affected by multiple factors including number of occupants and devices, simultaneous usage, router range etc. For more information speak to your broadband provider.
Map data ©OpenStreetMap contributors.




