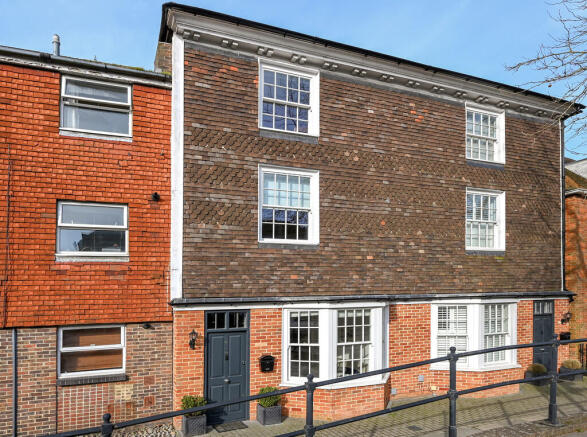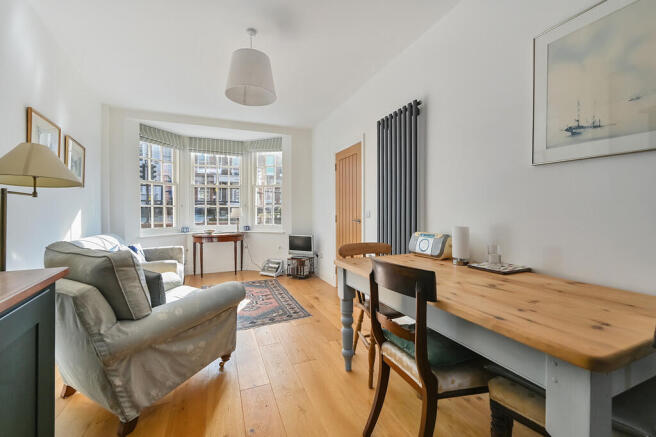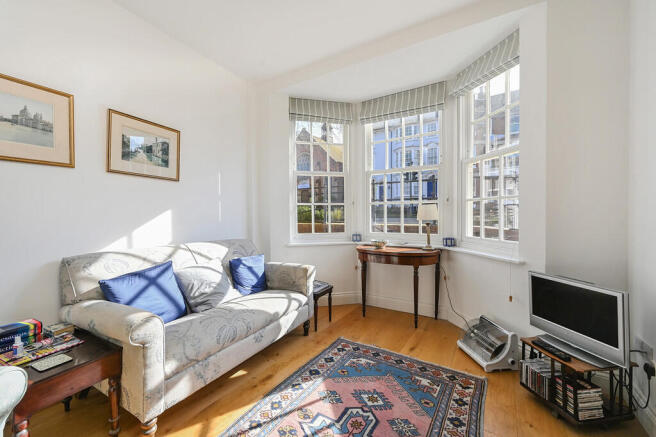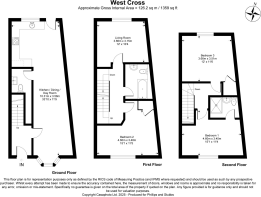
West Cross, Tenterden, Kent TN30 6JL

- PROPERTY TYPE
Town House
- BEDROOMS
4
- BATHROOMS
2
- SIZE
Ask agent
- TENUREDescribes how you own a property. There are different types of tenure - freehold, leasehold, and commonhold.Read more about tenure in our glossary page.
Freehold
Description
Three double bedrooms, Two bathrooms (one en suite), Gas central heating, EPC rating B,
Courtyard garden, Parking space with electric charger
The property occupies a prominent location set back from the tree lined High Street of the market town of Tenterden, providing a comprehensive range of amenities including traditional and specialist independent shops and national outlets, Waitrose and Tesco supermarkets, professional services including a bank, building society, accountants, solicitors and doctors' surgery, together with schools for all ages, restaurants and period buildings. Tenterden has a modern leisure centre and two golf courses. Mainline railway services to London Charing Cross are available from Headcorn (9 miles), whilst Ashford International (13 miles) provides high speed links to London, St Pancras (37 minutes) and the Continent via Eurostar. The M20 link at Ashford provides access to the M25 motorway network.
A recently renovated late eighteenth century Grade II Listed timber-framed period house faced with alternate bands of plain and curved tiles set with bespoke wooden high performance, double glazed sash-windows to the front elevation beneath a hipped tiled roof with bracket eaves cornice. The well-presented accommodation, which has good ceiling heights throughout, is arranged over three levels, as shown on the floor plan. To the rear the property offers a courtyard garden and a private parking space with an electric vehicle charging point.
A panelled front door with a fanlight opens to a hall with the original staircase to the upper floors.
GROUND FLOOR The double aspect open plan kitchen and dining/day room has a large front bay window, wooden flooring and a kitchen area fitted with a range of high gloss cabinets comprising handleless cupboards and drawers beneath woodblock work surfaces, matching wall mounted cupboards, an inset stainless steel sink/drainer unit, an inset hob with stainless steel filter hood above and built in oven below, an integrated fridge/freezer, dishwasher and a door to the rear garden. Adjacent to the kitchen is a cloak/utility room with a close coupled w.c, wash basin with vanity cupboard, washing machine, deep storage recess and a hatch to the cellar where the gas meter is situated.
FIRST FLOOR On the first floor, there is a landing with a staircase to the second floor. The sitting room has a casement window to the rear. Bedroom 2 has a sash window to the front elevation overlooking the High Street. The bath/shower room has contemporary white fittings comprising a close coupled w.c, pedestal wash-hand basin, panelled bath with fixed shower above, fitted screen and part tiled walls.
SECOND FLOOR On the second floor there is a landing with a hatch and retractable ladder to the roof space. The principal bedroom has a wide sash window to the front elevation overlooking the High Street and an en-suite shower room fitted with a modern white suite comprising close coupled W.C, pedestal wash-hand basin, large shower enclosure and part tiled walls. Bedroom 3 has a window to the rear providing distant rural views.
OUTSIDE Immediately to the rear of the property is an enclosed fully paved courtyard garden with gated access to the rear leading to the adjoining off road parking space for one car, accessed via Caxton Close, with an electric vehicle charging point.
FURTHER INFORMATION Local Authority: Ashford Borough Council. Council Tax Band E
Mains electricity, water, gas and drainage.
Predicted mobile phone coverage: EE, Three and 02
Broadband speed: Ultrafast 1800Mbps available. Source Ofcom
River and Sea Flood risk summary: Very low risk. Source GOV.UK
Brochures
PDF brochure- COUNCIL TAXA payment made to your local authority in order to pay for local services like schools, libraries, and refuse collection. The amount you pay depends on the value of the property.Read more about council Tax in our glossary page.
- Band: E
- PARKINGDetails of how and where vehicles can be parked, and any associated costs.Read more about parking in our glossary page.
- Yes
- GARDENA property has access to an outdoor space, which could be private or shared.
- Yes
- ACCESSIBILITYHow a property has been adapted to meet the needs of vulnerable or disabled individuals.Read more about accessibility in our glossary page.
- Ask agent
West Cross, Tenterden, Kent TN30 6JL
Add an important place to see how long it'd take to get there from our property listings.
__mins driving to your place
Get an instant, personalised result:
- Show sellers you’re serious
- Secure viewings faster with agents
- No impact on your credit score
Your mortgage
Notes
Staying secure when looking for property
Ensure you're up to date with our latest advice on how to avoid fraud or scams when looking for property online.
Visit our security centre to find out moreDisclaimer - Property reference 100628009339. The information displayed about this property comprises a property advertisement. Rightmove.co.uk makes no warranty as to the accuracy or completeness of the advertisement or any linked or associated information, and Rightmove has no control over the content. This property advertisement does not constitute property particulars. The information is provided and maintained by Phillips & Stubbs, Rye. Please contact the selling agent or developer directly to obtain any information which may be available under the terms of The Energy Performance of Buildings (Certificates and Inspections) (England and Wales) Regulations 2007 or the Home Report if in relation to a residential property in Scotland.
*This is the average speed from the provider with the fastest broadband package available at this postcode. The average speed displayed is based on the download speeds of at least 50% of customers at peak time (8pm to 10pm). Fibre/cable services at the postcode are subject to availability and may differ between properties within a postcode. Speeds can be affected by a range of technical and environmental factors. The speed at the property may be lower than that listed above. You can check the estimated speed and confirm availability to a property prior to purchasing on the broadband provider's website. Providers may increase charges. The information is provided and maintained by Decision Technologies Limited. **This is indicative only and based on a 2-person household with multiple devices and simultaneous usage. Broadband performance is affected by multiple factors including number of occupants and devices, simultaneous usage, router range etc. For more information speak to your broadband provider.
Map data ©OpenStreetMap contributors.








