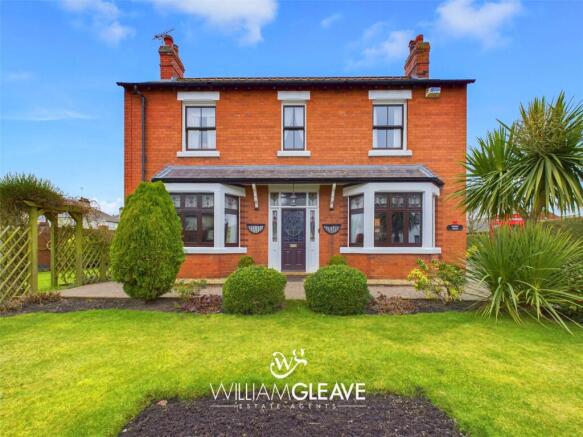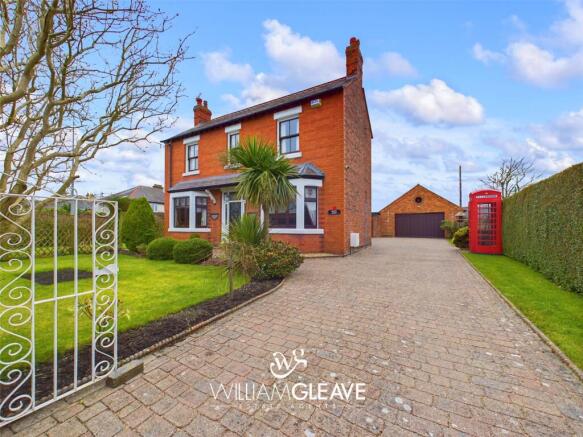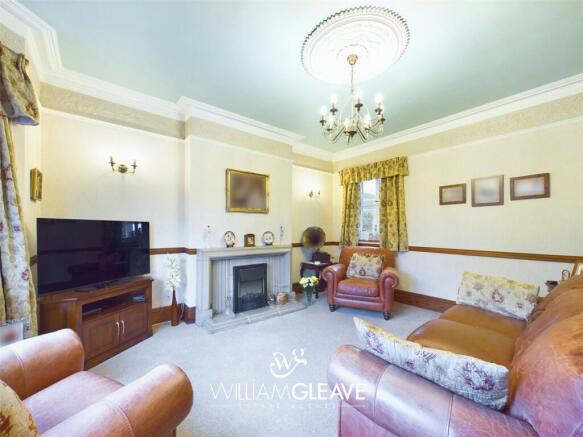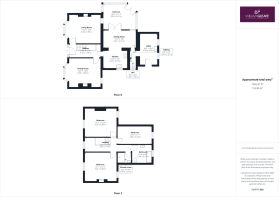
Park Road, Buckley, Flintshire, CH7

- PROPERTY TYPE
Detached
- BEDROOMS
3
- BATHROOMS
2
- SIZE
Ask agent
- TENUREDescribes how you own a property. There are different types of tenure - freehold, leasehold, and commonhold.Read more about tenure in our glossary page.
Freehold
Key features
- CHARACTER PROPERTY
- 3 DOUBLE BEDROOMS
- DETATCHED
- DOUBLE GARAGE
- CONSERVATORY
- NO ONWARD CHAIN
Description
Nestled in the heart of Buckley, this delightful three-bedroom detached character property offers the perfect blend of period charm and modern comfort. Stepping inside, you’ll find a warm and inviting home, featuring spacious living areas that retain their original charm while providing a comfortable and functional layout. The property boasts two reception rooms, ideal for both entertaining and everyday living, while the well-appointed kitchen combines modern convenience with classic style.
Upstairs, three well-proportioned bedrooms provide ample space, all filled with natural light. The characterful features throughout, including exposed beams and a feature fireplace, add to the home’s unique appeal.
Externally this charming property boasts a large driveway, offering ample parking space for multiple cars. A well-maintained front garden adds to the curb appeal, with a neat, inviting atmosphere. The garden wraps around the property, providing access to the rear through a convenient gate from the driveway. The spacious rear garden is perfect for outdoor entertaining, with plenty of room for seating areas to enjoy the surrounding greenery. Additionally, a vegetable patch at the back offers the opportunity for homegrown produce, while a shed provides practical storage space for garden tools. To complete the outdoor offering, a detached double garage offers further storage or workspace potential.
Located within easy reach of local amenities, schools, and transport connections, this is a rare opportunity to own a beautiful character home in a sought-after area. Early viewing is highly recommended.
Entrance Hall
Stepping into the entrance hall of this stunning character home, you are immediately welcomed by a sense of timeless elegance. The beautifully maintained Parquet flooring adds warmth and charm, complementing the intricate wood panelling along the staircase. A true standout feature is the original front door, complete with stained glass detailing that allows natural light to filter through, creating a bright and inviting atmosphere. High ceilings, decorative coving, and classic period touches complete this impressive entrance, setting the tone for the rest of the home.
Living Room
The living room displays warmth and elegance, offering a beautifully presented space that perfectly balances character and comfort. A striking feature fireplace serves as the focal point of the room. The high ceilings, complete with intricate ceiling roses and decorative coving, create an airy and sophisticated ambiance, while the large original windows allows natural light to pour in from the front elevation, highlighting the timeless decor. This living room is a truly welcoming heart of the home.
Dining Room
This elegant dining room is a perfect setting for both formal gatherings and everyday family meals, offering a timeless blend of character and sophistication. The ornate feature fireplace with intricate tile detailing serves as a stunning focal point, while the bespoke built-in cabinetry provides both charm and practicality. A large bay window with original wood frames allows natural light to flood the room, enhancing its warm and inviting atmosphere. The beautifully preserved original windows add a touch of heritage, complementing the Parquet flooring and decorative coving which all contribute to the room’s grandeur. Spacious and beautifully finished, this dining room is a true highlight of the home.
Kitchen/ Diner
This beautifully presented kitchen and dining space seamlessly blends traditional charm with modern functionality. The kitchen boasts elegant shaker-style cabinetry, sleek granite worktops, and a stylish tiled backsplash, all complemented with integrated appliances. Exposed wooden beams add warmth and character to the ceiling, while the natural light from the window enhances the inviting atmosphere. Flowing effortlessly into the dining area, the space continues to impress with its exposed brickwork and timber detailing. The dining room exudes a cozy, rustic feel, perfect for family meals or entertaining guests. A set of French doors leads into a bright and welcoming conservatory with underfloor heating, providing an ideal additional living space to enjoy all year round, While another door leads to a w/c and spacious utility. This thoughtfully designed space offers both practicality and charm, making it the heart of the home.
Main bedroom
This beautifully proportioned bedroom is filled with natural light, boasting windows to both the front and rear elevations, creating a bright and airy atmosphere. Retaining its original charm, the room features a stunning original fireplace, adding a touch of character and warmth. With ample space for furnishings and multiple power points for convenience, this bedroom perfectly combines period charm with modern practicality, making it a truly inviting retreat.
Bedroom
This generously sized bedroom benefits from dual aspect windows to the front and rear elevations, allowing an abundance of natural light to fill the space. A beautiful original fireplace serves as a striking focal point, adding character and a sense of history to the room. Well-equipped with multiple power points and ample space for furnishings, this bedroom offers both comfort and charm, making it a perfect retreat for relaxation.
Bedroom
This well-proportioned bedroom enjoys a pleasant outlook through a window to the rear elevation, allowing natural light to enhance the space. Featuring a radiator for year-round comfort and multiple power points for convenience, the room is both practical and inviting. With ample space for furnishings, this bedroom provides a peaceful and versatile setting, ideal for relaxation or study.
Shower Room
This well-appointed shower room features a sleek and contemporary design, complete with a spacious double walk-in shower enclosed by a glass screen, finished with chrome fittings and underfloor heating. The room is designed for both comfort and practicality, offering a modern showering experience. Conveniently housing the boiler, this shower room is both functional and stylish, making it a perfect addition to the property.
Bathroom
This beautifully appointed bathroom offers a timeless blend of classic style and modern comfort, perfect for those who appreciate character features. A window to the rear elevation fills the room with natural light, enhancing the sense of space and serenity. The suite includes a luxurious roll-top bath, ideal for relaxing, bidet, and low-level toilet. A charming pedestal wash hand basin adds to the traditional appeal, complemented by elegant brass taps. With intricate detailing and high-quality fixtures throughout, this bathroom combines practical functionality with sophisticated charm, offering a peaceful retreat in your home.
Conservatory
This exceptional conservatory offers a bright and inviting space, seamlessly connecting indoor and outdoor living. Designed for year-round comfort, it features underfloor heating beneath stylish wood-effect flooring, ensuring warmth even in the colder months. The vaulted glass roof floods the room with natural light, while the surrounding floor-to-ceiling windows provide panoramic views of the beautifully landscaped garden. French doors open directly to the outdoor space, creating a perfect flow for entertaining or relaxing. This conservatory serves as an ideal second lounge, reading nook, or social gathering space
Utility Room
This spacious and well-designed utility room provides the perfect balance of practicality and convenience. Fitted with ample storage and worktop space. A classic Belfast sink adds both functionality and charm, making it perfect for everyday use. Large windows to the rear elevation allow plenty of natural light to brighten the space, creating a pleasant working environment. A dedicated area for appliances keeps the main kitchen clutter-free, while a side door provides direct access to the driveway—perfect for bringing in shopping or outdoor gear. A further internal door leads to a conveniently located W/C, adding extra functionality to this versatile space. Whether used for laundry, storage, or as a secondary access point to the home, this utility room enhances everyday convenience.
Externally
The front of this charming property boasts a large driveway, offering ample parking space for multiple cars. A well-maintained front garden adds to the curb appeal, with a neat, inviting atmosphere. The garden wraps around the property, providing access to the rear through a convenient gate from the driveway. The spacious rear garden is perfect for outdoor entertaining, with plenty of room for seating areas to enjoy the surrounding greenery. Additionally, a vegetable patch at the back offers the opportunity for homegrown produce, while a shed provides practical storage space for garden tools. To complete the outdoor offering, a detached double garage offers further storage or workspace potential.
Brochures
Particulars- COUNCIL TAXA payment made to your local authority in order to pay for local services like schools, libraries, and refuse collection. The amount you pay depends on the value of the property.Read more about council Tax in our glossary page.
- Band: TBC
- PARKINGDetails of how and where vehicles can be parked, and any associated costs.Read more about parking in our glossary page.
- Yes
- GARDENA property has access to an outdoor space, which could be private or shared.
- Yes
- ACCESSIBILITYHow a property has been adapted to meet the needs of vulnerable or disabled individuals.Read more about accessibility in our glossary page.
- Ask agent
Park Road, Buckley, Flintshire, CH7
Add an important place to see how long it'd take to get there from our property listings.
__mins driving to your place
Your mortgage
Notes
Staying secure when looking for property
Ensure you're up to date with our latest advice on how to avoid fraud or scams when looking for property online.
Visit our security centre to find out moreDisclaimer - Property reference WGB240157. The information displayed about this property comprises a property advertisement. Rightmove.co.uk makes no warranty as to the accuracy or completeness of the advertisement or any linked or associated information, and Rightmove has no control over the content. This property advertisement does not constitute property particulars. The information is provided and maintained by William Gleave, Buckley. Please contact the selling agent or developer directly to obtain any information which may be available under the terms of The Energy Performance of Buildings (Certificates and Inspections) (England and Wales) Regulations 2007 or the Home Report if in relation to a residential property in Scotland.
*This is the average speed from the provider with the fastest broadband package available at this postcode. The average speed displayed is based on the download speeds of at least 50% of customers at peak time (8pm to 10pm). Fibre/cable services at the postcode are subject to availability and may differ between properties within a postcode. Speeds can be affected by a range of technical and environmental factors. The speed at the property may be lower than that listed above. You can check the estimated speed and confirm availability to a property prior to purchasing on the broadband provider's website. Providers may increase charges. The information is provided and maintained by Decision Technologies Limited. **This is indicative only and based on a 2-person household with multiple devices and simultaneous usage. Broadband performance is affected by multiple factors including number of occupants and devices, simultaneous usage, router range etc. For more information speak to your broadband provider.
Map data ©OpenStreetMap contributors.





