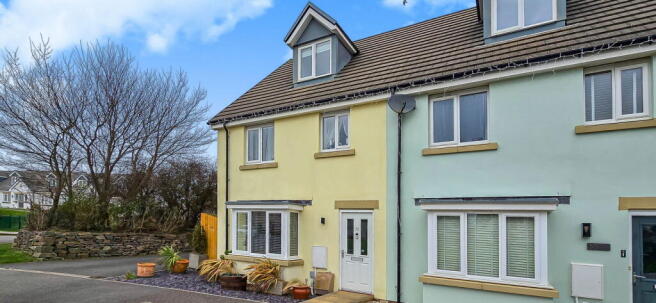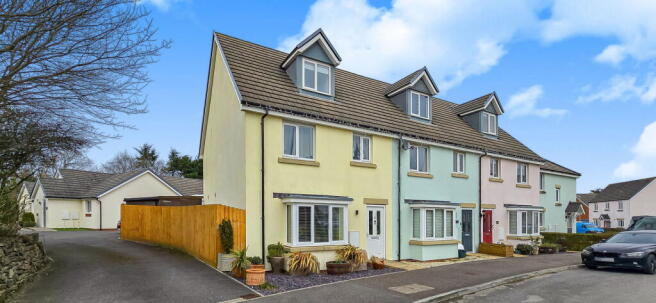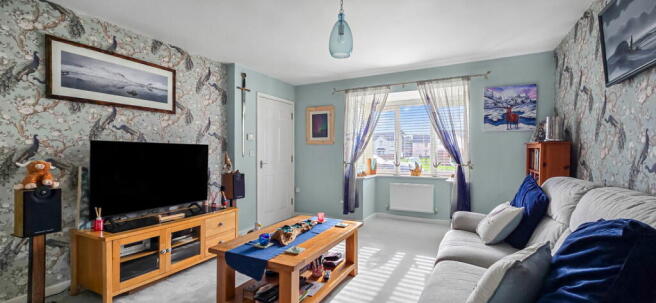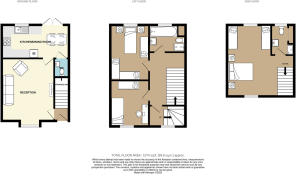Taylor Crescent, Westward Ho, Bideford, EX39 3FA
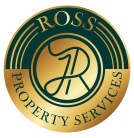
- PROPERTY TYPE
End of Terrace
- BEDROOMS
3
- BATHROOMS
3
- SIZE
Ask agent
- TENUREDescribes how you own a property. There are different types of tenure - freehold, leasehold, and commonhold.Read more about tenure in our glossary page.
Freehold
Key features
- End of terrace house
- Double glazed
- Single garage
- Central heating
- Three Double Bedrooms
- one ensuite
- one reception
- one bathroom
- Garden
- Driveway with parking for two cars
Description
** NO ONWARD CHAIN**
Spread over three floors, the property features three generous double bedrooms, including a master with an en-suite. The well-designed layout includes a spacious lounge, a modern kitchen/diner, a family bathroom, and a downstairs cloakroom. Immaculately maintained, the home benefits from a private garden leading to parking for 2 cars and a single garage. Additional features include gas central heating, full double glazing, and the remainder of a 10-year NHBC warranty.
Westward Ho! is renowned for its stunning golden sandy beach, awarded Blue Flag status, and its unique pebble ridge that leads to Northam Burrows Country Park—a haven for walkers, cyclists, and nature lovers. The village is also home to the historic Royal North Devon Golf Club, the oldest in England.
The nearby market town of Bideford, just a short drive away, offers a range of amenities, including shops, restaurants, pubs, banks, healthcare facilities, and schools. For more extensive shopping, business, and leisure options, Barnstaple—North Devon’s regional hub—is approximately 10 miles away, with rail links to Exeter via the Tarka Line.
This stylish and well-positioned home offers the perfect blend of coastal living and modern convenience—viewing is highly recommended!
Property dimensions (Please note that these measurements are used for marketing purposes and may not be completely accurate but are as close to accurate as possible) :
Entrance Hall
Lounge - 4.52m x 3.81m (14'10" x 12'6")
Kitchen/Diner - 4.88m x 2.44m (16'0" x 8'0")
WC - 1.35m x 1.12m (4'5" x 3'8")
Master Bedroom - 5.18m x 4.88m (17'0" x 16'0")
Gorgeous second floor bedroom which is accessed via its own staircase from the first floor. The room is fully decorated and has a range of fitted wardrobes and its own En-Suite
Ensuite - 2.18m x 1.68m (7'2" x 5'6")
Bedroom Two - 4.01m x 2.9m (13'2" x 9'6")
Bedroom Three - 3.35m x 2.82m (11'0" x 9'3")
Family Bathroom - 2.64m x 1.98m (8'8" x 6'6")
Well appointed bathroom with fitted bath, enclosed shower, wash hand basin and WC.
Single Garage
Rear Gargen
Brochures
Brochure 1- COUNCIL TAXA payment made to your local authority in order to pay for local services like schools, libraries, and refuse collection. The amount you pay depends on the value of the property.Read more about council Tax in our glossary page.
- Band: C
- PARKINGDetails of how and where vehicles can be parked, and any associated costs.Read more about parking in our glossary page.
- Garage,Driveway
- GARDENA property has access to an outdoor space, which could be private or shared.
- Private garden
- ACCESSIBILITYHow a property has been adapted to meet the needs of vulnerable or disabled individuals.Read more about accessibility in our glossary page.
- Ask agent
Taylor Crescent, Westward Ho, Bideford, EX39 3FA
Add an important place to see how long it'd take to get there from our property listings.
__mins driving to your place
Your mortgage
Notes
Staying secure when looking for property
Ensure you're up to date with our latest advice on how to avoid fraud or scams when looking for property online.
Visit our security centre to find out moreDisclaimer - Property reference S1218462. The information displayed about this property comprises a property advertisement. Rightmove.co.uk makes no warranty as to the accuracy or completeness of the advertisement or any linked or associated information, and Rightmove has no control over the content. This property advertisement does not constitute property particulars. The information is provided and maintained by Ross Property Services, Covering Barnstaple. Please contact the selling agent or developer directly to obtain any information which may be available under the terms of The Energy Performance of Buildings (Certificates and Inspections) (England and Wales) Regulations 2007 or the Home Report if in relation to a residential property in Scotland.
*This is the average speed from the provider with the fastest broadband package available at this postcode. The average speed displayed is based on the download speeds of at least 50% of customers at peak time (8pm to 10pm). Fibre/cable services at the postcode are subject to availability and may differ between properties within a postcode. Speeds can be affected by a range of technical and environmental factors. The speed at the property may be lower than that listed above. You can check the estimated speed and confirm availability to a property prior to purchasing on the broadband provider's website. Providers may increase charges. The information is provided and maintained by Decision Technologies Limited. **This is indicative only and based on a 2-person household with multiple devices and simultaneous usage. Broadband performance is affected by multiple factors including number of occupants and devices, simultaneous usage, router range etc. For more information speak to your broadband provider.
Map data ©OpenStreetMap contributors.
