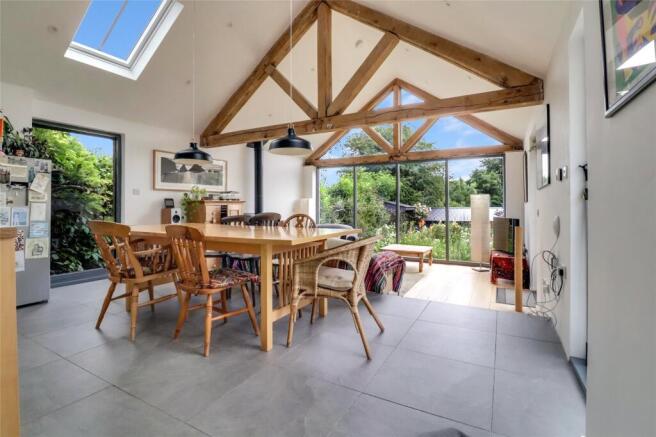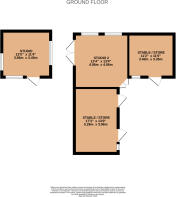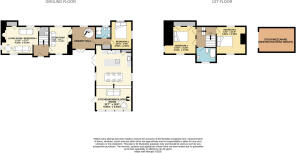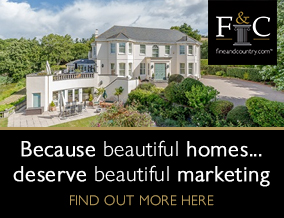
East Street, North Molton, South Molton, Devon, EX36

- PROPERTY TYPE
Detached
- BEDROOMS
3
- BATHROOMS
2
- SIZE
Ask agent
- TENUREDescribes how you own a property. There are different types of tenure - freehold, leasehold, and commonhold.Read more about tenure in our glossary page.
Freehold
Key features
- BEAUTIFUL GRADE II LISTED HOME
- CHARACTER FEATURES
- RENOVATED AND EXTENDED BY THE CURRENT VENDORS
- 2/3 OF AN ACRE OF GROUNDS
- MULTIPLE OUTBUILDINGS
- VIEWS OF THE MOLE VALLEY
- LARGE LIVING SPACES
- 3/4 BEDROOMS
- POSITIONED OF THE EDGE OF EXMOOR NATIONAL PARK
Description
Upon entering the property, you are welcomed into the entrance hall, featuring traditional flagstone flooring and a staircase rises to the first floor, while two reception rooms lead off from this central space.
To the left, a spacious triple-aspect reception room, formerly the kitchen, retains its original charm with flagstone floors, exposed beams, and an impressive inglenook fireplace complete with a bread oven and an oil-fired Rayburn. The under-stairs cupboard has been cleverly converted into a utility area, equipped with a sink and plumbing for a washing machine. This room is highly adaptable to suit a variety of needs.
On the right, the cosy living room features exposed beams, a dual aspect, and a wood-burning stove set in a second inglenook fireplace. This room leads to the library hall, an exceptional space with wall-to-ceiling shelving and a unique spiral staircase ascending to a mezzanine office area. Double doors from the library open onto the rear garden.
From the rear hall, you’ll discover the standout feature of this home: an expansive kitchen/dining/family room measuring 32 feet in length. Created by the current owners, this space blends contemporary design with the cottage’s historic character, featuring vaulted ceilings with exposed beams, large windows that frame stunning views, and an oil-fired Heritage range providing underfloor heating. The kitchen is equipped with a central island and ample fitted units, while the dining and living areas offer warmth and flexibility, complete with a wood-burning stove and direct access to the garden via two sets of doors.
Completing the ground floor is a generously sized double bedroom and a modern shower room with a walk-in shower, WC, and vanity unit.
The first floor comprises two well-proportioned double bedrooms, both thoughtfully decorated and enjoying charming views. The second bedroom also benefits from built-in storage. Positioned between the bedrooms is a tastefully designed family bathroom featuring a freestanding clawfoot bath, WC, and washbasin.
The south-facing gardens of Lane End Cottage are a true delight, extending over approximately two-thirds of an acre. A sun terrace immediately outside the front door provides the perfect spot to enjoy the breathtaking views. Beyond, a large lawn bordered by mature shrubs and plants leads to the heart of the garden, where a spacious and insulated workshop with a raised decking area overlooks the lower grounds.
The lower garden has been designed as a wildlife haven, complete with established trees and two ponds. This area also features a stable block with two storage spaces and a second insulated studio/workshop, with all outbuildings benefitting from power and lighting.
A private lane to the side of the property provides access to a generously sized paved parking area, accommodating at least four vehicles.
Lane End Cottage is a rare gem that combines historical charm with modern conveniences. Its versatile layout, stunning grounds, and idyllic location make it a perfect home for those seeking the beauty and tranquility of country living. Offering a rich history, exceptional interior spaces, and captivating gardens, this property is truly one of a kind.
From the North Devon Link Road (A361) on the outskirts of South Molton take the North Molton turning. Follow this road for approximately three miles through the centre of the village, passing the Poltimore Inn on the right. Continue down Lower East Street and Lane End Cottage will be seen on the right, just after passing the turning for Broad Close.
Services
Mains water, electricty and drainage. Oil fired central heating. Underfloor heating to the family room, radiators for the remainder of the home.
Viewing
Strictly by appointment with the sole selling agent Webbers Fine & Country.
Mobile and Broadband
We encourage you to check before viewing a property the potential broadband speeds and mobile signal coverage. You can do so by visiting OFCOM.
Council Tax:
E - North Devon District Council
Tenure
Freehold
Brochures
Particulars- COUNCIL TAXA payment made to your local authority in order to pay for local services like schools, libraries, and refuse collection. The amount you pay depends on the value of the property.Read more about council Tax in our glossary page.
- Band: E
- PARKINGDetails of how and where vehicles can be parked, and any associated costs.Read more about parking in our glossary page.
- Yes
- GARDENA property has access to an outdoor space, which could be private or shared.
- Yes
- ACCESSIBILITYHow a property has been adapted to meet the needs of vulnerable or disabled individuals.Read more about accessibility in our glossary page.
- Ask agent
Energy performance certificate - ask agent
East Street, North Molton, South Molton, Devon, EX36
Add an important place to see how long it'd take to get there from our property listings.
__mins driving to your place
Get an instant, personalised result:
- Show sellers you’re serious
- Secure viewings faster with agents
- No impact on your credit score
Your mortgage
Notes
Staying secure when looking for property
Ensure you're up to date with our latest advice on how to avoid fraud or scams when looking for property online.
Visit our security centre to find out moreDisclaimer - Property reference SOU240246. The information displayed about this property comprises a property advertisement. Rightmove.co.uk makes no warranty as to the accuracy or completeness of the advertisement or any linked or associated information, and Rightmove has no control over the content. This property advertisement does not constitute property particulars. The information is provided and maintained by Fine & Country, South Molton. Please contact the selling agent or developer directly to obtain any information which may be available under the terms of The Energy Performance of Buildings (Certificates and Inspections) (England and Wales) Regulations 2007 or the Home Report if in relation to a residential property in Scotland.
*This is the average speed from the provider with the fastest broadband package available at this postcode. The average speed displayed is based on the download speeds of at least 50% of customers at peak time (8pm to 10pm). Fibre/cable services at the postcode are subject to availability and may differ between properties within a postcode. Speeds can be affected by a range of technical and environmental factors. The speed at the property may be lower than that listed above. You can check the estimated speed and confirm availability to a property prior to purchasing on the broadband provider's website. Providers may increase charges. The information is provided and maintained by Decision Technologies Limited. **This is indicative only and based on a 2-person household with multiple devices and simultaneous usage. Broadband performance is affected by multiple factors including number of occupants and devices, simultaneous usage, router range etc. For more information speak to your broadband provider.
Map data ©OpenStreetMap contributors.






