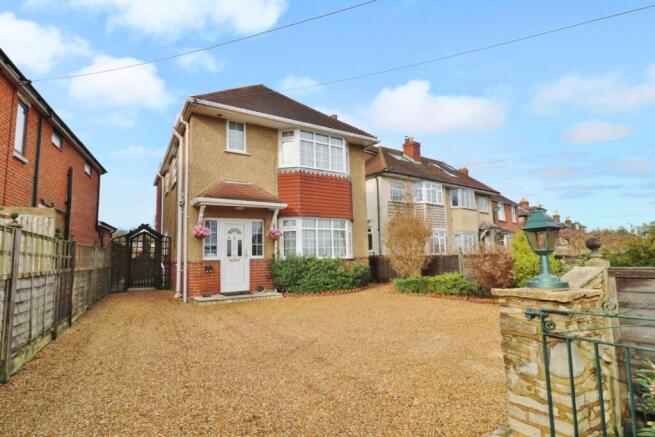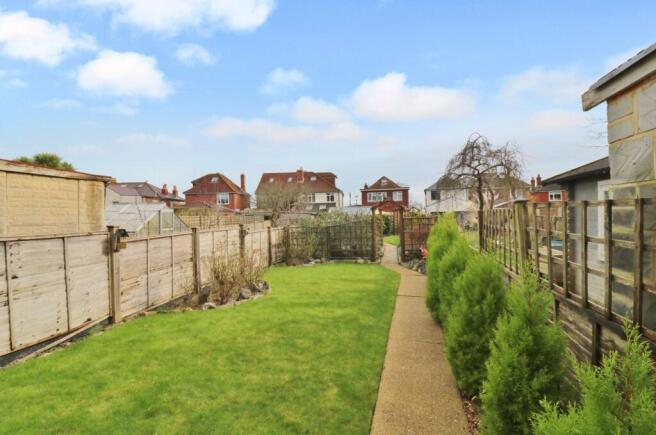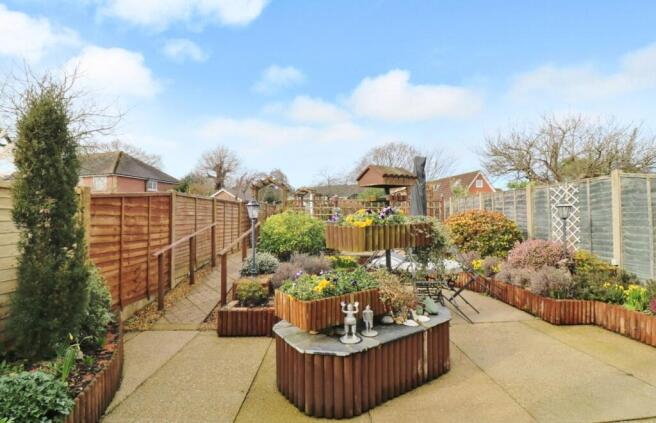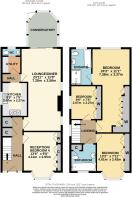
Satchell Lane, Hamble, SO31

- PROPERTY TYPE
Detached
- BEDROOMS
4
- BATHROOMS
2
- SIZE
Ask agent
- TENUREDescribes how you own a property. There are different types of tenure - freehold, leasehold, and commonhold.Read more about tenure in our glossary page.
Freehold
Key features
- FOUR BEDROOMS
- 23FT LOUNGE/DINER
- UPDATED KITCHEN
- LARGE EN-SUITE TO MASTER
- GOOD SIZE PLOT
- 150FT REAR GARDEN
- WALKING DISTANCE TO VILLAGE CENTRE
- FREEHOLD
- EPC GRADE D
- EASTLEIGH COUNCIL BAND F
Description
INTRODUCTION
Situated on a good size plot with an attractive rear garden, measuring in excess of 150ft, this spacious, four bedroom detached family home also benefits from gated, driveway parking to the front for several cars.
The accommodation on the ground floor comprises a 23ft lounge/diner, conservatory, updated kitchen, utility, WC and a fourth bedroom/reception room. On the first floor there are three bedrooms, including a large master with a four-piece en-suite, and a family bathroom.
LOCATION
The property is situated along a popular lane in the heart of Hamble and benefits from being within easy walking distance of its pretty village centre, offering a range of shops, pubs and restaurants, along with its three marinas and riverside walks.
DIRECTIONS
From Hamble’s village centre, head north along Satchell Lane, where the property can be found a short way along on the left hand side.
INSIDE
The entrance hall has stairs to the first floor, two storage cupboards and doors through to the lounge/diner and fourth bedroom/reception, which has fitted wardrobes and cupboards along one wall and a bay window to the front.
The generous lounge/diner has a feature fireplace with a real flame, gas fire and two porthole style windows to the side. Sliding doors from the dining area lead through to the conservatory, which has a door to the rear garden.
The kitchen was updated two years ago with a range of shaker style wall and base units with a free-standing Range style cooker with extractor over, as well as an integrated fridge/freezer, dishwasher and an instant hot tap. There is a window to the side and an opening leading through to an inner hall, which in turns leads through to the utility which offers space for a washing machine and tumble dryer and has a WC and wash hand basin at the end.
On the first floor, the impressive master bedroom overlooks the rear garden and benefits from a dressing area with a range of wardrobes, storage and a dressing table. The large en-suite has a window to the rear and a comprises a double width shower cubicle, panel enclosed bath, vanity wash hand basin, WC and two heated towel rails.
Bedrooms two and three both have a range of fitted wardrobes and cupboards, including dressing tables, with the second bedroom enjoying lovely views to the front of the River Hamble, whilst the third bedroom has a window to the side.
The family bathroom comprises a panel enclosed bath with shower over and folding screen, wash hand basin, WC, storage cupboard and a window to the front.
From the landing there is access via a fitted ladder to the loft which is part boarded with a Velux window and light.
OUTSIDE
To the front there is an enclosed lawned garden and a gated driveway providing off road parking for several cars.
The beautiful rear garden measures in excess of 150ft and has been lovingly landscaped providing a range of patio areas with well-stocked borders, as well as a water feature and decked seating area.
Further down the garden there is an area of lawn with a storage shed and greenhouse to the side, which leads through to a larger, lawned garden towards the rear.
At the very end of the garden there is a shingled area with gated, pedestrian access, offering potential for additional parking or a garage (subject to the relevant consents), accessed via a rear service road.
BROADBAND
Fibre to the cabinet broadband (part-fibre connection) is available with download speeds of up to 76 Mbps and upload speeds of up to 15 Mbps. Information has been provided by the Openreach website.
SERVICES
Gas, water, electricity and mains drainage are connected. Please note that none of the services or appliances have been tested by White & Guard.
EPC Rating: D
- COUNCIL TAXA payment made to your local authority in order to pay for local services like schools, libraries, and refuse collection. The amount you pay depends on the value of the property.Read more about council Tax in our glossary page.
- Band: F
- PARKINGDetails of how and where vehicles can be parked, and any associated costs.Read more about parking in our glossary page.
- Yes
- GARDENA property has access to an outdoor space, which could be private or shared.
- Private garden
- ACCESSIBILITYHow a property has been adapted to meet the needs of vulnerable or disabled individuals.Read more about accessibility in our glossary page.
- Ask agent
Satchell Lane, Hamble, SO31
Add an important place to see how long it'd take to get there from our property listings.
__mins driving to your place

Your mortgage
Notes
Staying secure when looking for property
Ensure you're up to date with our latest advice on how to avoid fraud or scams when looking for property online.
Visit our security centre to find out moreDisclaimer - Property reference a49c9ad9-3cbf-4ee9-87d5-c5ef73d4f564. The information displayed about this property comprises a property advertisement. Rightmove.co.uk makes no warranty as to the accuracy or completeness of the advertisement or any linked or associated information, and Rightmove has no control over the content. This property advertisement does not constitute property particulars. The information is provided and maintained by White & Guard Estate Agents, Hedge End. Please contact the selling agent or developer directly to obtain any information which may be available under the terms of The Energy Performance of Buildings (Certificates and Inspections) (England and Wales) Regulations 2007 or the Home Report if in relation to a residential property in Scotland.
*This is the average speed from the provider with the fastest broadband package available at this postcode. The average speed displayed is based on the download speeds of at least 50% of customers at peak time (8pm to 10pm). Fibre/cable services at the postcode are subject to availability and may differ between properties within a postcode. Speeds can be affected by a range of technical and environmental factors. The speed at the property may be lower than that listed above. You can check the estimated speed and confirm availability to a property prior to purchasing on the broadband provider's website. Providers may increase charges. The information is provided and maintained by Decision Technologies Limited. **This is indicative only and based on a 2-person household with multiple devices and simultaneous usage. Broadband performance is affected by multiple factors including number of occupants and devices, simultaneous usage, router range etc. For more information speak to your broadband provider.
Map data ©OpenStreetMap contributors.





