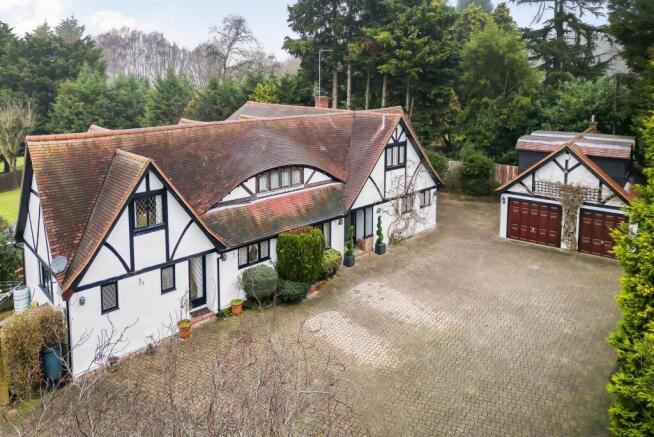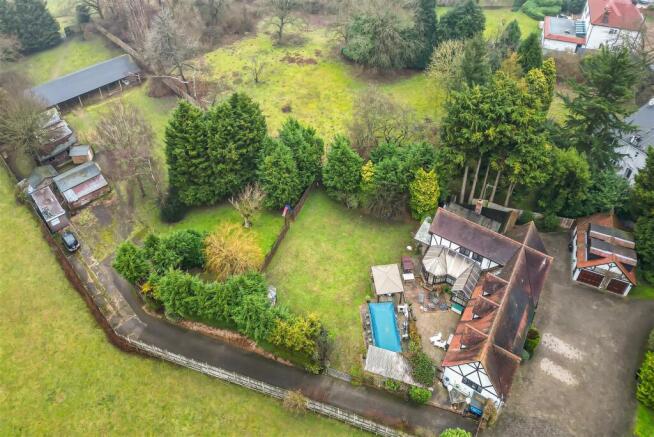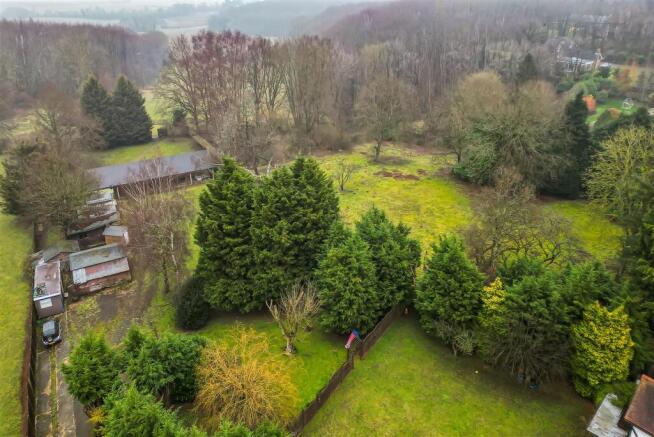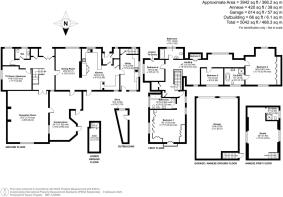Shorne, Kent

- PROPERTY TYPE
Equestrian Facility
- BEDROOMS
5
- BATHROOMS
3
- SIZE
3,900 sq ft
362 sq m
- TENUREDescribes how you own a property. There are different types of tenure - freehold, leasehold, and commonhold.Read more about tenure in our glossary page.
Freehold
Key features
- Detached 5 bedrooms over 3900sqft
- 23.5 acres (*TBV) of land inc. woodland
- Village location / excellent commuting
- Outbuildings inc barn
- NO CHAIN
Description
An undoubted feature of the property are the beautifully manicured surrounding gardens with adjoining paddocks and woodland providing a serene and tranquil environment, ideal for those who appreciate the great outdoors and offering a perfect setting for relaxation or entertaining guests.
The current equestrian facilities at the location include: 4 Timber loose boxes, and hay barn with water & power laid on plus a detached open sided barn with sand surface. (N.B space and scope to add a riding arena -Subject to permissions).
The whole is approached via an electric gated entrance into a private drive giving much seclusion to the property and whether you are an equestrian enthusiast or simply seeking a peaceful retreat, this versatile detached property is a rare find that promises a lifestyle of comfort and elegance. NO CHAIN.
Location & Area Awareness - Located in a quiet tranquil setting on the enviable Shorne Ridgeway, just minutes from the desirable village of Cobham.
The whole is approached via a private driveway, set back from the lane bordered by a range of firs, evergreens and trees offering total privacy and tranquility.
Shorne is an elongated village located on the northern slopes of the North Downs with several convenience stores, public houses and a Church. It offers rapid links onto the A2 with further connections to the M25/M2.
Fast rail links to Central London can be obtained via Gravesend to Charing Cross and Dartford to Charing Cross.
Charles Dickens knew this part of Kent very well and has remarked that he thought Shorne Church had one of the most peaceful and secluded churchyards in Kent, forming ‘the fairest spot in the garden of England.’ Today that particular accolade could be applied to the 174 acres of
Shorne Country Park, which was formerly part of Cobham Hall Estate and is now claimed to have become, since it was opened in 1987, the most popular public open space in Kent.
Cobham village 2.5 miles away gates of Cobham Hall, the former 17th century home of the Earl of Darney. The Cobham Hall Heritage Trust with the help of the National Trust administers the building and it is open to the public for certain days during the year with much of the wooded deer park being freely accessible to all.
The village boasts a picturesque high street with a recommended primary school, various public houses to cater for every palate, pretty church, post office/village store, village hall and a popular Tennis, Cricket and Bowles Club.
The nearby towns of Rochester, Maidstone and Gravesend are within close proximity and offer a further range of services and commuting links.
Bluewater Shopping Centre and Chatham Maritime Outlet Centre are both within easy reach for the avid shopper with an extensive array of leisure facilities.
Excellent range of state and private schooling are located in the area such as Gadds School in Higham, Cobham Hall for Girls in Cobham, Kings School in Rochester and Grammar schools in Maidstone and Rochester.
Accommodation-Refer To The Floor Plan - A detached property of good proportions boasting 5/6 bedrooms, 3 bathrooms and 4 reception rooms including a magnificent conservatory. Planning granted for accommodation above the garage as an annexe.
GROUND FLOOR - Well appointed kitchen and breakfast room with an extensive range of upper and lower oak cupboards and display cabinets, inbuilt appliances, walk-in larder, dual aspect to the front and rear with double doors leading out onto the rear terrace area.
Utility Room with a dual aspect to the side and rear. Drawing Room with a central wood burner set within a brick hearth, ornamental exposed beams and double doors leading through to the conservatory providing a large area for entertaining. Appealing conservatory of vast proportions with areas for dining and relaxing. Further receptions include a family dining room. TV room and or bedroom 6 cloakroom opposite.
FIRST FLOOR - Principal bedroom of a superior appointment with delightful veranda overlooking the rear grounds and ‘his and her’ wardrobes and vanity units and luxurious ensuite bathroom with suite comprising Jacuzzi bath, bidet, low level WC, and walk-in power shower. Guest Room with en-suite bathroom comprising of Claw Foot bath, walk-in power shower, oak vanity units, bidet and WC. Two further double bedrooms with far-reaching views. Bedroom 5 currently used as an office. Family bathroom with ‘Heritage Suite’ featuring Jacuzzi corner bath.
Significant first floor landing area with designated sitting/reading/snug areas.
Equestrian Facilites & Outbuilings - STABLES - 4 loose boxes, Hay Barn, timber constructed with water and electric laid on.
PORTACABIN - poor condition, power available but currently not connected.
SHIPPING CONTAINERS - x2 20ft steel containers with partly covered roof over.
WENDY HOUSE - brick built with power and electric.
BARN - 22m x 10m open sided concreted framed barn on a sand surface.
Land & Grounds - The whole site is 23.5 acres (TBV) of which around 7 acres (*TBV) are pastureland divided into 3 paddocks each with automatic running water to troughs. The balance of the land comprises of the gardens & grounds and a large area of woodland, formerly part of the Cobham Hall Estate, with a range of tree variants including Ash, Chestnut, and Elm, to name a few.
The acreage and or land shown / stated on any map and or screen print for the property is *TBV – (To Be Verified), which means that the land has not been formally measured and or verified by Equus and or its sellers/clients. A Title Plan from Land Registry will have been acquired, where available, showing the boundary and acreage. Otherwise, an online measuring tool will have been used to ‘check’ the acreage against the Land Registry Title where possible. Interested applicants / buyers are advised that if they have any doubts as to the plot size and wish to have verification of the titles and exact area of the entire plot/s, they will be required to make their own arrangements, at their own cost, by appointing the services of a Solicitor acting on their behalf and an accredited / qualified company who can measure the area for a compliant Land Registry Title Plan.
Material Information & Services - TENURE: Freehold. PROPERTY TYPE: Detached. PROPERTY CONSTRUCTION: Brick. NUMBER & TYPE OF ROOM/S: 5/6 bedrooms, 4 receptions, 3 bathrooms, 1 cloakroom, Cellar / see attached floor plans. PARKING: Multiple off road.
FLOOD RISK: Zone 1 little or no probability.
LOCAL AUTHORITY: Gravesham TAX BAND: H
EPC RATING: D / Certificate number 8101-0593-4029-5107-2813Full ratings & advisories/estimated costs are now online at the .gov web site:
SERVICES
HEATING: Mains gas / SEWAGE: mains /WATER SUPPLY: Mains /ELECTRICITY SUPPLY: Mains with private generator to mains supply with automatic switch over in case of power cut.
BROADBAND: see useful website links.
MOBILE COVERAGE: see useful website links.
Helpful Website Links - We recommend that you visit the local authority website pertaining to the property you are interested in buying for all the planning consents / restrictions / history and the following websites for more helpful information about the property and surrounding local area before proceeding in a purchase:
| | | - | |
Directions - The property is located within the village and has two drives. Use the one on the right as you look at the drive and use google post code it takes you almost to the drive entrance.
Proceed on the A2 and take the exit for Cobham and Shorne. Follow signs for Shorne and proceed into the village. Continue straight onto the Shorne Ridgeway and Peartree Lane, passing. Continue for approximately half a mile and the entrance to the property can be found on the left hand side denoted by a nameplate.
Viewing Arrangements - All Viewings are strictly by Appointment with the Vendors’ Agent
Equus Country & Equestrian, South East/South West
T:
E:
W:
DISCLAIMER: All prospective buyers view all properties for sale with Equus International Property Ltd at their own risk and neither the Agents, Joint Agents nor the Sellers take responsibility for any damage or injury however caused to themselves or personal belongings or property.
By viewing a property with Equus you accept this disclaimer. If inspecting the outbuildings, equestrian facilities or any other building within the grounds you must wear appropriate clothing and footwear and children must be either left in the car or always supervised. Livestock should not be touched and all gates left shut or closed after use.
Brochures
Shorne, Kent- COUNCIL TAXA payment made to your local authority in order to pay for local services like schools, libraries, and refuse collection. The amount you pay depends on the value of the property.Read more about council Tax in our glossary page.
- Band: H
- PARKINGDetails of how and where vehicles can be parked, and any associated costs.Read more about parking in our glossary page.
- Driveway
- GARDENA property has access to an outdoor space, which could be private or shared.
- Yes
- ACCESSIBILITYHow a property has been adapted to meet the needs of vulnerable or disabled individuals.Read more about accessibility in our glossary page.
- Ask agent
Shorne, Kent
Add an important place to see how long it'd take to get there from our property listings.
__mins driving to your place
Get an instant, personalised result:
- Show sellers you’re serious
- Secure viewings faster with agents
- No impact on your credit score
About Equus Country and Equestrian Property, South East
Head Office Lonsdale Gate Lonsdale Gardens Tunbridge Wells Kent TN1 1NU


Your mortgage
Notes
Staying secure when looking for property
Ensure you're up to date with our latest advice on how to avoid fraud or scams when looking for property online.
Visit our security centre to find out moreDisclaimer - Property reference 33699662. The information displayed about this property comprises a property advertisement. Rightmove.co.uk makes no warranty as to the accuracy or completeness of the advertisement or any linked or associated information, and Rightmove has no control over the content. This property advertisement does not constitute property particulars. The information is provided and maintained by Equus Country and Equestrian Property, South East. Please contact the selling agent or developer directly to obtain any information which may be available under the terms of The Energy Performance of Buildings (Certificates and Inspections) (England and Wales) Regulations 2007 or the Home Report if in relation to a residential property in Scotland.
*This is the average speed from the provider with the fastest broadband package available at this postcode. The average speed displayed is based on the download speeds of at least 50% of customers at peak time (8pm to 10pm). Fibre/cable services at the postcode are subject to availability and may differ between properties within a postcode. Speeds can be affected by a range of technical and environmental factors. The speed at the property may be lower than that listed above. You can check the estimated speed and confirm availability to a property prior to purchasing on the broadband provider's website. Providers may increase charges. The information is provided and maintained by Decision Technologies Limited. **This is indicative only and based on a 2-person household with multiple devices and simultaneous usage. Broadband performance is affected by multiple factors including number of occupants and devices, simultaneous usage, router range etc. For more information speak to your broadband provider.
Map data ©OpenStreetMap contributors.




