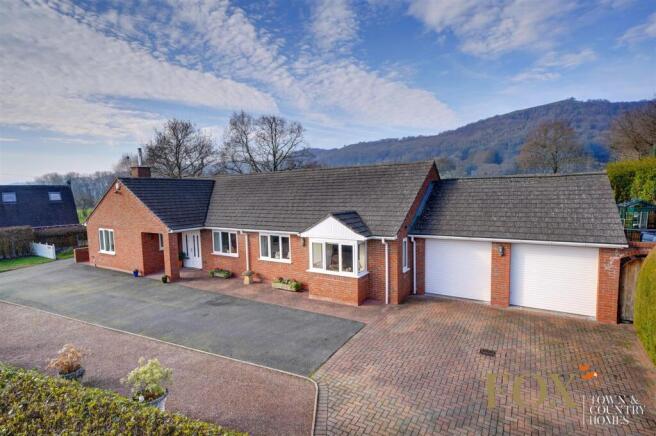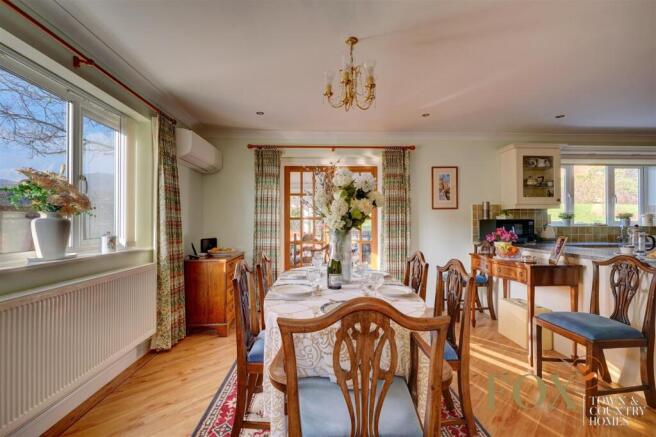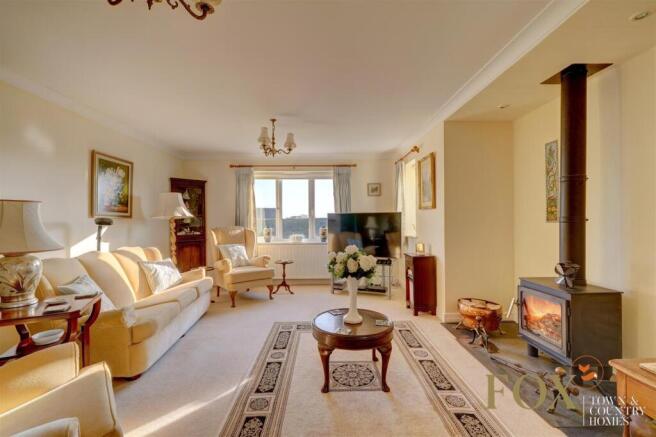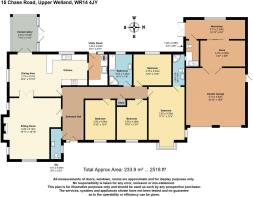
Chase Road, Upper Welland, Malvern

- PROPERTY TYPE
Detached Bungalow
- BEDROOMS
4
- BATHROOMS
2
- SIZE
2,518 sq ft
234 sq m
- TENUREDescribes how you own a property. There are different types of tenure - freehold, leasehold, and commonhold.Read more about tenure in our glossary page.
Freehold
Description
The bungalow has been thoughtfully designed to provide a comfortable living space, with an emphasis on energy efficiency, ensuring that your home is not only stylish but also economical to run. The spacious layout allows for a seamless flow between rooms, creating an inviting atmosphere for both relaxation and entertaining.
Located in a sought-after area, this property is conveniently situated near local amenities, yet it retains a sense of privacy and seclusion. The surrounding landscape offers a variety of outdoor activities, making it ideal for families, retirees, or anyone looking to enjoy the best of what Malvern has to offer.
The property is set back from the road, providing added privacy and security, with a hedged perimeter creating a natural boundary to the front of the property. The block-paved driveway offers ample parking space for multiple vehicles and leads to a double garage with electric roller shutter doors for easy access. Outside lighting enhances both the property's ambience and security, while a recessed storm porch adds an elegant touch to the entrance. The home spans 2,500 sq ft in total, providing generous living space throughout.
The spacious reception hallway is light, bright, and inviting, offering a wonderful space to greet guests. Centrally located, it provides easy access to the principal rooms of the home, creating a seamless flow throughout. To further enhance the natural light, the current owners have installed voltaic light tubes in the westerly and southerly aspects of the roof making it a welcoming and airy entry point to the property. A newly renovated cloakroom offers modern convenience.
The formal sitting room is a truly inviting space, featuring a dual-aspect design that fills the room with natural light and offers panoramic views across the picturesque Severn Valley. This creates a serene and ever-changing backdrop, enhancing the room’s sense of tranquility. At the heart of the room lies the focal point – a beautifully crafted Nordpeis wood-burning stove, set within a recessed fireplace that is complemented by carefully positioned down lighters to create a warm, ambient glow. The stove is framed by a striking slate hearth, adding both style and functionality to the space.
Double doors open seamlessly into the kitchen and dining area, allowing for an effortless flow between the rooms. This creates an ideal environment for both quiet relaxation and socialable gatherings. The overall design of the room ensures it remains a light-filled and spacious haven, perfect for a variety of occasions.
The open-plan kitchen and dining area is ideally situated at the rear of the property, offering delightful views out over the garden and beyond. The design of the space creates a perfect harmony between functionality and style, with the kitchen area featuring a peninsula island that provides additional workspace and a natural gathering point. The sink is perfectly positioned to take in the stunning views of the Malvern Hills, making everyday tasks feel like a pleasure. The dining area comfortably accommodates a 6-seater table, ideal for formal meals or casual get-togethers. Double doors open into the garden room, further enhancing the sense of space and connection with the outdoors.
The kitchen is equipped with an abundance of cabinets, ensuring there is plenty of storage for all your needs. A striking granite worktop adds a touch of luxury, while the Rangemaster professional cooker, complete with a stainless steel extractor, brings both elegance and practicality to the heart of the home. For convenience, the kitchen also features an integrated fridge/freezer and dishwasher, making the space highly functional for modern living. The entire area is finished with Karndean flooring, providing both durability and a stylish, contemporary feel throughout. The space also houses a Daikin air conditioning unit catering to comfort in all seasons.
The utility room is both practical and functional, offering direct access to the garden – making it the perfect space for managing muddy boots, pet care, or outdoor gear. This dedicated area is ideal for keeping the main living spaces tidy and organised. It is equipped with space for an under counter washing machine and an additional freezer included, providing ample space for laundry and extra storage needs. A newly installed Viessmann 'hydrogen ready' boiler ensures the property is both energy-efficient and future-proofed for sustainable living.
The garden room is a delightful, light-filled space with double-glazed windows to three sides, allowing for an abundance of natural light and providing panoramic views of the rear garden and the stunning Malvern Hills beyond. The room is designed for all-year-round use, thanks to an insulated roof and a radiator, ensuring comfort through every season. With direct access to the outside, it seamlessly connects the indoors with the natural beauty of the garden. This room offers the perfect setting to unwind, relax, or entertain while soaking in the peaceful surroundings of nature.
The master bedroom is spacious and thoughtfully designed, comfortably accommodating a king-size bed. It offers ample storage with quadruple wardrobes, providing plenty of room for clothing and personal items. The room benefits from dual-aspect windows, including a boxed bay window to the front, allowing natural light to flood the space and offering a pleasant outlook. The en-suite features a corner shower with a thermostatic controlled shower, WC, and basin, heated towel rail and light tube providing both practicality and comfort.
In addition to the master suite, the property offers three further double bedrooms, each providing ample space and versatility. The second bedroom is currently used as a guest bedroom, with lovely views to the front of the property, making it a comfortable and inviting space for visitors. The third bedroom is currently set up as a home office, ideal for those working remotely or requiring a dedicated workspace. Lastly the fourth bedroom is currently configured as a living room but can easily be converted back into a double bedroom, offering flexibility to suit a variety of needs.
The family bathroom is newly renovated with a full-sized bath, corner shower, WC, and vanity basin, offering both relaxation and practicality. A heated towel rail provides added comfort, while the touch-activated lit mirror adds a modern and convenient touch to the space.
The garden is westerly facing, offering a private, sun-drenched space that is not overlooked, creating a peaceful retreat. Steps lead up to the main lawn, which is bordered by mature shrubs and hedging, providing a lush, green backdrop. The perimeter is securely fenced and walled, ensuring complete security. A block-paved patio area provides a perfect spot for seating, ideal for outdoor dining or simply relaxing in the sun. Gated pedestrian access on either side of the garden offers easy entry, while the addition of outside water and lighting adds both functionality and charm. The garden is enhanced by a beautiful flowering cherry tree and two greenhouses, offering the ideal space for gardening enthusiasts or those who enjoy cultivating plants.
The double garage is a spacious, heated area with electric roller shutter doors, offering both convenience and security. Extra storage above the main garage can be utilised. To the rear of the garage, you'll find a store room, which includes a gardener's toilet and sink, with plumbing already in place. This area also houses the hot water cylinder, as well as the battery pack and inverter for the solar panels, making the garage not only practical for storage but also an integral part of the home’s energy-efficient systems. Above the workshop, there is a loft space, with ladder access offering excellent potential for development/ conversion (subject to planning permission) into an annex or office space.
Malvern, with its wonderful Malvern Hills a stones throw from the property, is the main focal point for the district and retains its Victorian grandeur with its listed railway station and Malvern Festival Theatre. In addition, there is a rare mix of boutique shops and cafes, as well as a Waitrose and further high street retailers.
The county town and cathedral city of Worcester, lying on the banks of The River Severn, is some 8 miles northeast providing for high street shopping and characterised by one of England’s great Cathedrals, its Racecourse, County Cricket Ground, Rugby Club and University. The M5 motorway, accessed via J7 at South Worcester, provides onward travel to Birmingham and the surrounding industrial and commercial areas as well as Birmingham International Airport, the M40 and London. The M5 South also provides for commuting to Cheltenham, Gloucester and Bristol. Whilst Malvern benefits from railway stations at Great Malvern and Malvern Link, the Worcester Parkway Railway Station, situated to the east of Worcester, increases the capacity to London as well as reducing the journey time. This has a significant impact on Worcestershire’s accessibility to the capital and other regional centres.
If education is a priority, then Worcestershire is blessed with an enviable mix of schooling at all levels, including a variety of independent establishments, allowing parents to select the right environment for their children’s needs. Malvern gives its name to both The College and Malvern St James, whilst at Worcester there is the King’s Schools and Royal Grammar Schools.
Mains Water and Drainage
Mains Gas
Mains Electricity
Tax Band G
16 Solar Panels
Agents Note
Claremont owns the initial entrance to the drive and access is granted to one other property. Both properties pay an equal share of any maintenance and upkeep cost of this entrance.
Administrative deposit:
Fox Town and Country Homes requires a £1,000.00 deposit payable by the purchaser prior to issuing the Memorandum of Sale. This will be reimbursed at the point of completion. If you decide to withdraw from the purchase this deposit may not be reimbursed and the deposit collected either in part or in full and retained by Fox Town and Country Homes to cover administration and re-marketing costs of the property. THIS IS REFUNDABLE UPON COMPLETION
Should any structural defects be found following a survey of the property - a defective legal title, information gathered by usual searches that your solicitor orders that dramatically affect the value of the property and therefore you have no choice but to withdraw from the purchase, or should the sellers withdraw from the sale, you will be reimbursed the full deposit amount paid.
Brochures
Chase Road, Upper Welland, MalvernBrochure- COUNCIL TAXA payment made to your local authority in order to pay for local services like schools, libraries, and refuse collection. The amount you pay depends on the value of the property.Read more about council Tax in our glossary page.
- Band: G
- PARKINGDetails of how and where vehicles can be parked, and any associated costs.Read more about parking in our glossary page.
- Yes
- GARDENA property has access to an outdoor space, which could be private or shared.
- Yes
- ACCESSIBILITYHow a property has been adapted to meet the needs of vulnerable or disabled individuals.Read more about accessibility in our glossary page.
- Ask agent
Chase Road, Upper Welland, Malvern
Add an important place to see how long it'd take to get there from our property listings.
__mins driving to your place
Get an instant, personalised result:
- Show sellers you’re serious
- Secure viewings faster with agents
- No impact on your credit score
Your mortgage
Notes
Staying secure when looking for property
Ensure you're up to date with our latest advice on how to avoid fraud or scams when looking for property online.
Visit our security centre to find out moreDisclaimer - Property reference 33699483. The information displayed about this property comprises a property advertisement. Rightmove.co.uk makes no warranty as to the accuracy or completeness of the advertisement or any linked or associated information, and Rightmove has no control over the content. This property advertisement does not constitute property particulars. The information is provided and maintained by Fox Town and Country, Worcestershire. Please contact the selling agent or developer directly to obtain any information which may be available under the terms of The Energy Performance of Buildings (Certificates and Inspections) (England and Wales) Regulations 2007 or the Home Report if in relation to a residential property in Scotland.
*This is the average speed from the provider with the fastest broadband package available at this postcode. The average speed displayed is based on the download speeds of at least 50% of customers at peak time (8pm to 10pm). Fibre/cable services at the postcode are subject to availability and may differ between properties within a postcode. Speeds can be affected by a range of technical and environmental factors. The speed at the property may be lower than that listed above. You can check the estimated speed and confirm availability to a property prior to purchasing on the broadband provider's website. Providers may increase charges. The information is provided and maintained by Decision Technologies Limited. **This is indicative only and based on a 2-person household with multiple devices and simultaneous usage. Broadband performance is affected by multiple factors including number of occupants and devices, simultaneous usage, router range etc. For more information speak to your broadband provider.
Map data ©OpenStreetMap contributors.





