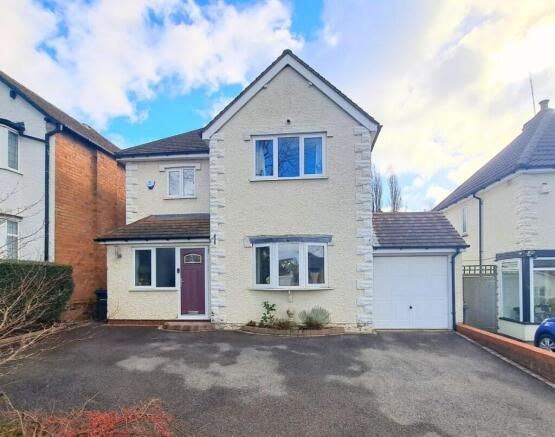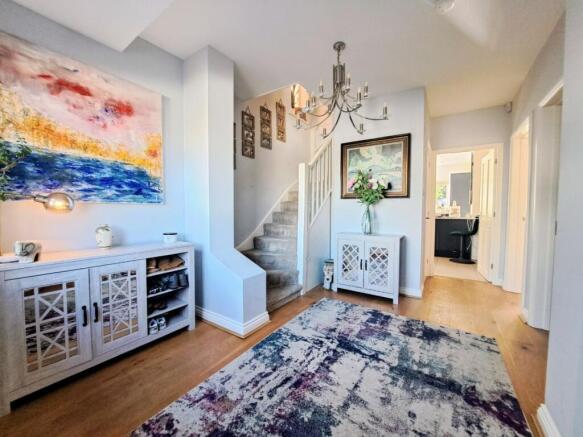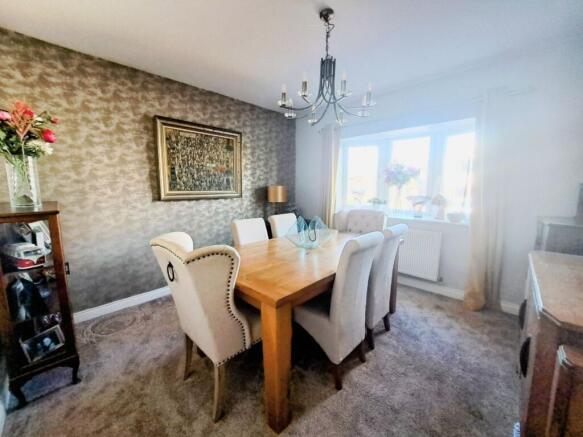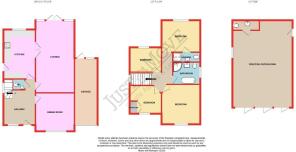
Southam Road, Birmingham

- PROPERTY TYPE
Detached
- BEDROOMS
4
- BATHROOMS
2
- SIZE
Ask agent
- TENUREDescribes how you own a property. There are different types of tenure - freehold, leasehold, and commonhold.Read more about tenure in our glossary page.
Freehold
Key features
- Detached Family Residence Situated Along a Sought After Road
- Welcoming Entrance Hallway
- Modern Fitted Breakfast Kitchen with Integrated Appliances
- Two Reception Rooms
- Four Bedrooms
- Family Bathroom, Shower En-Suite and Downstairs w.c.
- Driveway to Front and Single Garage
- Prestige Outbuilding with W.C., Water Supply and Electrics
- Landscaped Rear Garden Being Well Maintained and of Generous Size
- Contact us to arrange a viewing appointment without delay
Description
This exceptional four-bedroom detached family home, set on a highly sought-after road, has been thoughtfully extended to provide generous and versatile living spaces, perfect for modern family life.
Upon entering, the spacious and welcoming hallway leads to a convenient downstairs W.C., a front-facing dining room ideal for formal meals or entertaining, and an impressive extended lounge/dining area that seamlessly blends comfort and style. This open and airy space is perfect for relaxing with family or hosting guests. The modern fitted kitchen is a true highlight, boasting high-quality integrated appliances, including a fridge/freezer, dishwasher, washer/dryer, oven, and grill. A stylish breakfast bar creates a casual dining space, while tall-standing cupboards with concealed electric points ensure a sleek, uncluttered aesthetic.
Upstairs, the first floor hosts four well-proportioned bedrooms, offering flexible accommodation to suit any lifestyle. The main bedroom benefits from a private en-suite shower room, adding a touch of luxury. One of the bedrooms is currently utilized as a dressing room, complete with fitted wardrobes and shelving, providing excellent storage. A contemporary four-piece family bathroom, featuring a separate shower cubicle, serves the remaining bedrooms, ensuring convenience for a growing family.
Externally, the home is just as impressive. A spacious tarmacadam driveway provides ample parking for multiple vehicles, ensuring practicality for busy households. The beautifully landscaped rear garden is a tranquil haven, featuring multiple patio areas ideal for alfresco dining, vibrant flower and shrub borders, and a backdrop of mature trees that enhance the sense of privacy and serenity.
A true standout feature of this property is the Prestige Outbuilding, a purpose-built addition that adds incredible versatility. With double-glazed bi-folding doors opening to the garden, a skylight for natural light, and a UPVC double-glazed side door, this space is both stylish and functional. Thoughtfully designed, it includes a fitted W.C., water supply with drainage, full electrics, ceiling spotlights, and soundproofing. Currently serving as a sophisticated bar and entertaining area, it offers endless possibilities-it could easily be transformed into a home gym, an inspiring office space, a creative studio, or even a self-contained annexe for extended family members or growing teenagers seeking their own space.
This stunning home perfectly balances contemporary elegance with practical family living, offering spacious interiors, a beautifully maintained garden, and a versatile Prestige Summer House-all within a prime location. A rare and exciting opportunity for those seeking a high-quality residence in a highly desirable setting.
Nestled in a vibrant and well-connected community, this property enjoys an enviable location enriched with amenities and green spaces. Families will appreciate the abundance of excellent schools within a mile, including Hall Green School, Hall Green Junior and Infant Schools, St Bernard's Catholic Primary, Moseley School & Sixth Form, and South & City College, catering to all stages of education.
For those who love the outdoors, the serene landscapes of Shire Country Park, Swanshurst Park, Marion Way Park, and the exclusive Moseley Golf Club provide perfect escapes, whether for a leisurely stroll, a round of golf, or simply unwinding amidst nature.
Convenience is key, with a diverse selection of shops, cafés, bars, and restaurants nearby, offering everything from everyday essentials to indulgent dining experiences. Essential services such as doctors and dentists are also within easy reach, ensuring peace of mind for residents.
Connectivity is a major highlight, with the Birmingham to Stratford train line running immediately behind the property, and Hall Green Railway Station just a short distance away, making commutes seamless. An extensive bus network further enhances accessibility, linking residents to Birmingham city centre and beyond.
Council Tax Band: D (Birmingham City Council)
Tenure: Freehold
Entrance Hallway
Accessed via a UPVC double glazed door through into the spacious welcoming entrance hallway having ceiling light point, stairs rising to the first floor landing, wood effect flooring, door to the downstairs w.c., and doors leading to dining room, lounge/dining and modern fitted kitchen.
Dining Area
3.607m x 3.658m
From the entrance hall, door opens into the dining room to front having ceiling light point, central heating radiator and double glazed window to the front aspect.
Lounge/Dining Room
6.629m x 3.607m
Having two ceiling light points, central heating radiator, double doors opening into the kitchen, rear aspect UPVC double glazed windows and French patio doors opening out to the rear garden.
Modern Kitchen Breakfast Room
4.65m x 3.02m
A stylish and contemporary fitted breakfast kitchen, designed for both functionality and modern living. Featuring a sleek breakfast bar and an array of wall and base-mounted units, complemented by durable work surfaces. Floor-to-ceiling fitted cupboards with integrated electric points provide a seamless space to conceal appliances. The kitchen is complete with an inset stainless steel sink and drainer with a mixer tap, splashback tiling, and a range of integrated appliances, including an electric hob, oven and grill, extractor hood, dishwasher, fridge and freezer, and washer/dryer. Illuminated by ceiling spotlights, the space is further enhanced by a central heating radiator and elegant tiled flooring. A UPVC double-glazed door offers direct access to the rear garden, while matching rear-facing windows provide a delightful garden view.
Downstairs WC
From the hallway door opens to the w.c. having low level flush w.c., wash hand basin set upon a vanity unit, splashback tiling, tiled flooring, ceiling light point and extractor fan.
First Floor Landing
Having two ceiling lights, loft access, side aspect double glazed window and doors to all bedrooms and including the bathroom.
Bedroom One
3.632m x 3.658m
Having ceiling light point, central heating radiator and front aspect double glazed window.
Bedroom Two
3.277m x 3.581m
Having ceiling light point, central heating radiator, rear aspect double glazed window and door to the shower en-suite.
En-suite
0.914m x 2.642m
Having shower cubicle with electric shower, low level flush w.c., wash hand basin, splashback tiling, ceiling spot lights, central heating radiator and extractor fan.
Bedroom Three
2.565m x 3.048m
A versatile bedroom that also serves as a dressing room, featuring a ceiling light point, central heating radiator, front-facing double-glazed window, fitted wardrobes, and dedicated shelving space.
Bedroom Four
1.905m x 3.099m
Having ceiling light point, central heating radiator and rear aspect double glazed window.
Bathroom
2.11m x 2.59m
A modern and well-appointed four-piece bathroom comprising a corner shower cubicle with an electric shower, a bathtub with a mixer tap, a wash hand basin set within a vanity unit, and a low-level flush WC. Complemented by splashback tiling, ceiling spotlights, a radiator, and elegant tiled flooring, the space is further enhanced by an obscure double-glazed window to the side aspect for privacy and natural light.
Front
A tarmacadam driveway providing ample parking for multiple cars, complemented by a decorative shrub border, with side access leading to the rear and access to the garage.
Rear Garden
The beautifully landscaped rear garden offers a perfect blend of style and functionality, featuring a spacious patio area ideal for outdoor dining, a well-maintained lawn, and a charming pebbled pathway meandering through vibrant flower and shrub borders. A backdrop of mature trees adds privacy and serenity, while a tranquil water feature enhances the peaceful ambiance. The elegant decking leads to the Prestige Outbuilding, a stunning focal point, with additional garden space beyond. This versatile area presents endless possibilities—transform it into a dedicated play zone for children, a flourishing vegetable garden, or even a wildlife-friendly haven.
Garage
6.325m x 2.184m
Accessed from both front and rear of property the garage featuring metal up and over door, UPVC double glazed door and double glazed window to the rear aspect, ceiling light point, electrical points and car pit which could offer additional storage as an alternative use.
Prestige Outbuilding
8.99m x 5.59m
This standout feature of the landscaped rear garden offers a stylish and versatile space with modern amenities. Designed for relaxation and functionality, it has double-glazed bi-fold doors, a UPVC side door, and a skylight for natural light.
Inside, it includes a built-in bar, ceiling spotlights, a fitted W.C., and a dedicated water supply with drainage. Additional features include electrics, soundproofing, WI-FI, and external lighting. Built on solid concrete footings in 2017, it also has a front decking area for outdoor seating.
Currently used as a bar and social space, it offers multiple possibilities—home gym, office, or self-contained living space—providing flexibility to suit changing needs.
Tenure
We understand the property is freehold.
Brochures
Brochure- COUNCIL TAXA payment made to your local authority in order to pay for local services like schools, libraries, and refuse collection. The amount you pay depends on the value of the property.Read more about council Tax in our glossary page.
- Band: D
- PARKINGDetails of how and where vehicles can be parked, and any associated costs.Read more about parking in our glossary page.
- Garage,Driveway
- GARDENA property has access to an outdoor space, which could be private or shared.
- Front garden,Rear garden
- ACCESSIBILITYHow a property has been adapted to meet the needs of vulnerable or disabled individuals.Read more about accessibility in our glossary page.
- Ask agent
Southam Road, Birmingham
Add an important place to see how long it'd take to get there from our property listings.
__mins driving to your place
Get an instant, personalised result:
- Show sellers you’re serious
- Secure viewings faster with agents
- No impact on your credit score

Your mortgage
Notes
Staying secure when looking for property
Ensure you're up to date with our latest advice on how to avoid fraud or scams when looking for property online.
Visit our security centre to find out moreDisclaimer - Property reference RS1912. The information displayed about this property comprises a property advertisement. Rightmove.co.uk makes no warranty as to the accuracy or completeness of the advertisement or any linked or associated information, and Rightmove has no control over the content. This property advertisement does not constitute property particulars. The information is provided and maintained by Just Move Estate Agents & Lettings, Great Barr. Please contact the selling agent or developer directly to obtain any information which may be available under the terms of The Energy Performance of Buildings (Certificates and Inspections) (England and Wales) Regulations 2007 or the Home Report if in relation to a residential property in Scotland.
*This is the average speed from the provider with the fastest broadband package available at this postcode. The average speed displayed is based on the download speeds of at least 50% of customers at peak time (8pm to 10pm). Fibre/cable services at the postcode are subject to availability and may differ between properties within a postcode. Speeds can be affected by a range of technical and environmental factors. The speed at the property may be lower than that listed above. You can check the estimated speed and confirm availability to a property prior to purchasing on the broadband provider's website. Providers may increase charges. The information is provided and maintained by Decision Technologies Limited. **This is indicative only and based on a 2-person household with multiple devices and simultaneous usage. Broadband performance is affected by multiple factors including number of occupants and devices, simultaneous usage, router range etc. For more information speak to your broadband provider.
Map data ©OpenStreetMap contributors.





