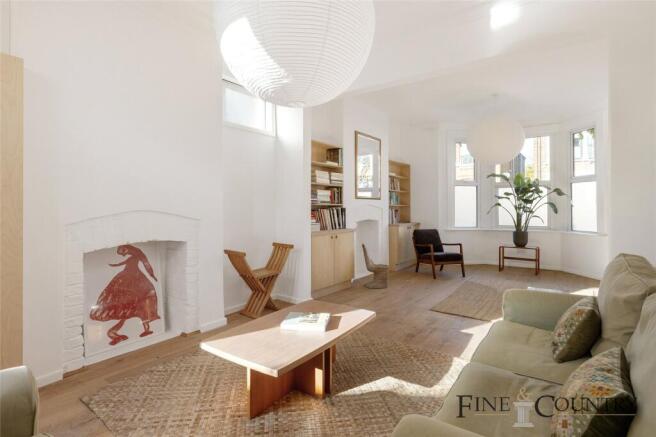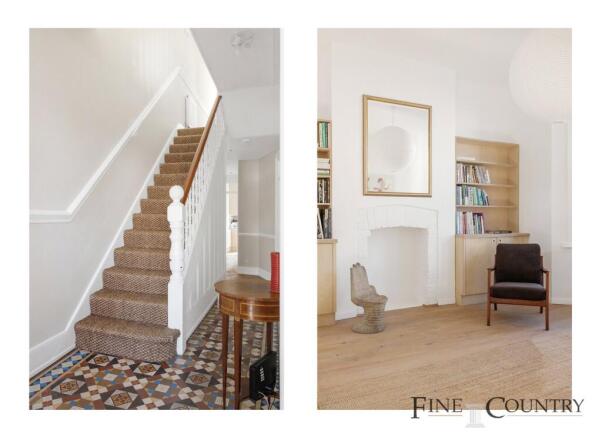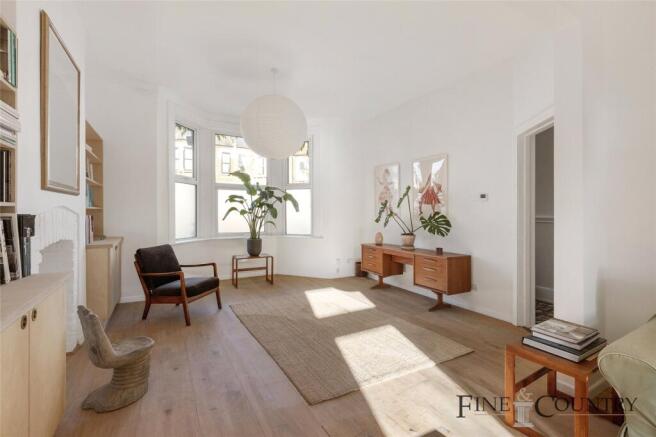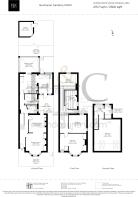Buchanan Gardens, London, NW10
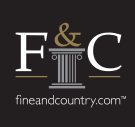
- PROPERTY TYPE
End of Terrace
- BEDROOMS
4
- BATHROOMS
3
- SIZE
2,300 sq ft
214 sq m
- TENUREDescribes how you own a property. There are different types of tenure - freehold, leasehold, and commonhold.Read more about tenure in our glossary page.
Freehold
Description
Key Features
• Victorian end of terrace home spanning across 2,300 square feet
• Four bedrooms, three bathrooms
• Guest WC
• Separate utility area
• Conservatory
• Outbuilding
• South-facing garden
• Chain-free
The Tour
Approaching the house, the front garden offers a leafy and private entryway, with newly paved flooring that complements the lush planting. The front door opens into a spacious hallway, where original Victorian tiles bring warmth and colour, guiding the eye toward the main living areas. A utility room and a separate WC on this floor feature vintage tilework, with walls finished in Farrow & Ball’s ‘Setting Plaster’ shade.
At the front of the home lies a double reception room, flooded with light through a large bay window. Built-in birch ply shelving and cabinetry frame the white-painted fireplace, while engineered oak flooring with underfloor heating adds comfort. The original cornicing and a ceiling rose have been expertly replicated, enhancing the room’s character. A Velfac door connects this room to a paved courtyard, offering seamless access to the kitchen.
Towards the rear, the kitchen and dining area open into a charming conservatory that functions as a secondary living space. The kitchen retains its original pale green tiles around the stove, paired with modern ply cabinetry that includes a breakfast bar with seating. An additional dining nook is situated in the side return, where built-in bench seating overlooks the garden through large glass panes. Overhead, reclaimed oak beams from French chateaux add a rustic touch.
The conservatory features reclaimed parquet flooring from Cambridge University, with French doors that open directly into the garden. This thoughtful layout fosters a sense of continuity between indoor and outdoor spaces, creating a serene spot to enjoy the changing
seasons.
Sisal-carpeted stairs lead up to the first floor, home to three bedrooms. The rear and middle bedrooms feature the same sisal carpeting, while the front bedroom is finished with new herringbone parquet flooring, complete with underfloor heating. Lighting throughout is by Flos, and all paint is sourced from Farrow & Ball, except for the white accents.
The front bedroom includes an en suite wet room, while a spacious family bathroom on this floor has been designed with Tadelakt for a calm and luxurious feel. The bathroom features a built-in bathtub and a walk-in shower that doubles as a steam room. A separate WC next to the bathroom has bespoke lime plaster walls.
On the top floor, the main suite is a secluded retreat, featuring walls and ceilings finished in exposed plaster that beautifully complements the reclaimed parquet flooring. Two skylights and a large picture window allow natural light to flood in, with the picture window offering panoramic views extending to the Surrey Hills AONB. A built-in birch ply desk in the landing area provides a perfect office nook, and there is an en-suite wet room in the main bedroom.
The south-facing garden is a peaceful haven, with a fully insulated studio at the rear. This studio, previously used as a music space, is soundproofed with professional-grade insulation and features stone floor tiles and exterior cladding in reclaimed timber, making it suitable as an office or yoga retreat. The garden itself is lush with climbing roses that drape over the wooden fencing, filling the air with fragrance during the warmer months. There is a generous lawn and a paved area that seamlessly extends the indoor living space.
The Area
Buchanan Gardens enjoys a prime location, surrounded by numerous local attractions such as the Elmwood Lawn Tennis Club, Willesden Sports Ground, King Edward VII Park, and Roundwood Park. Just a short stroll away, the cafes and shops on College Road offer convenient options for dining and shopping. Directly opposite the property are private tennis courts, adding to the recreational amenities available to residents.
Transportation is conveniently accessible, with Queen's Park and Kensal Rise stations nearby, offering links to the city and beyond. Additionally, Willesden Junction station is just approximately one mile away, providing further connectivity through both the Overground and the Bakerloo Line at Kensal Green Underground Station. This ensures that residents can easily navigate to various parts of London, making Buchanan Gardens an ideally situated home for both leisure and commuting.
VIEWINGS - By appointment only with Fine & Country – West Hampstead. Please enquire and quote RBA.
- COUNCIL TAXA payment made to your local authority in order to pay for local services like schools, libraries, and refuse collection. The amount you pay depends on the value of the property.Read more about council Tax in our glossary page.
- Band: E
- PARKINGDetails of how and where vehicles can be parked, and any associated costs.Read more about parking in our glossary page.
- Ask agent
- GARDENA property has access to an outdoor space, which could be private or shared.
- Yes
- ACCESSIBILITYHow a property has been adapted to meet the needs of vulnerable or disabled individuals.Read more about accessibility in our glossary page.
- Ask agent
Buchanan Gardens, London, NW10
Add an important place to see how long it'd take to get there from our property listings.
__mins driving to your place
Your mortgage
Notes
Staying secure when looking for property
Ensure you're up to date with our latest advice on how to avoid fraud or scams when looking for property online.
Visit our security centre to find out moreDisclaimer - Property reference RBA240027. The information displayed about this property comprises a property advertisement. Rightmove.co.uk makes no warranty as to the accuracy or completeness of the advertisement or any linked or associated information, and Rightmove has no control over the content. This property advertisement does not constitute property particulars. The information is provided and maintained by Fine & Country, Park Lane. Please contact the selling agent or developer directly to obtain any information which may be available under the terms of The Energy Performance of Buildings (Certificates and Inspections) (England and Wales) Regulations 2007 or the Home Report if in relation to a residential property in Scotland.
*This is the average speed from the provider with the fastest broadband package available at this postcode. The average speed displayed is based on the download speeds of at least 50% of customers at peak time (8pm to 10pm). Fibre/cable services at the postcode are subject to availability and may differ between properties within a postcode. Speeds can be affected by a range of technical and environmental factors. The speed at the property may be lower than that listed above. You can check the estimated speed and confirm availability to a property prior to purchasing on the broadband provider's website. Providers may increase charges. The information is provided and maintained by Decision Technologies Limited. **This is indicative only and based on a 2-person household with multiple devices and simultaneous usage. Broadband performance is affected by multiple factors including number of occupants and devices, simultaneous usage, router range etc. For more information speak to your broadband provider.
Map data ©OpenStreetMap contributors.
