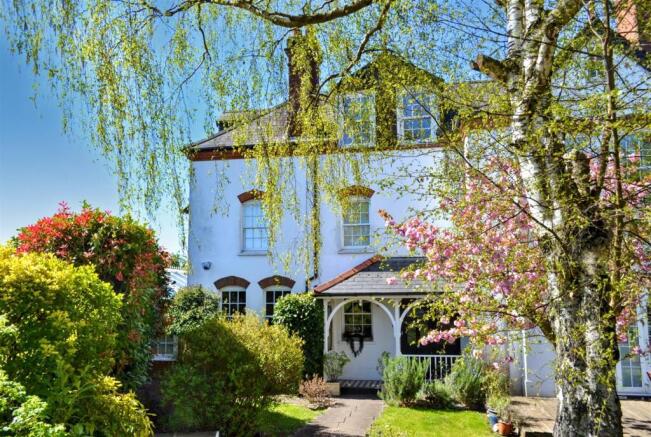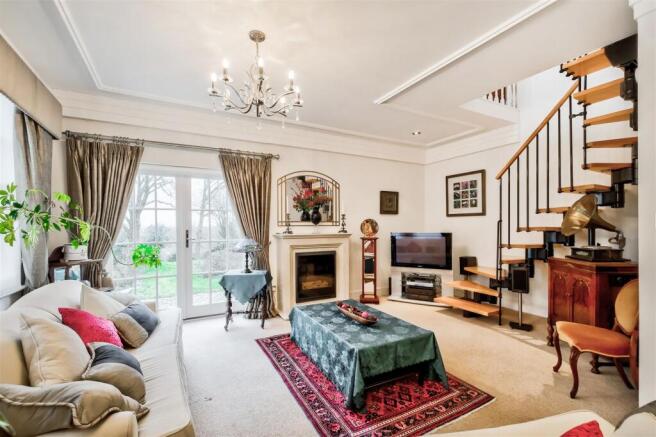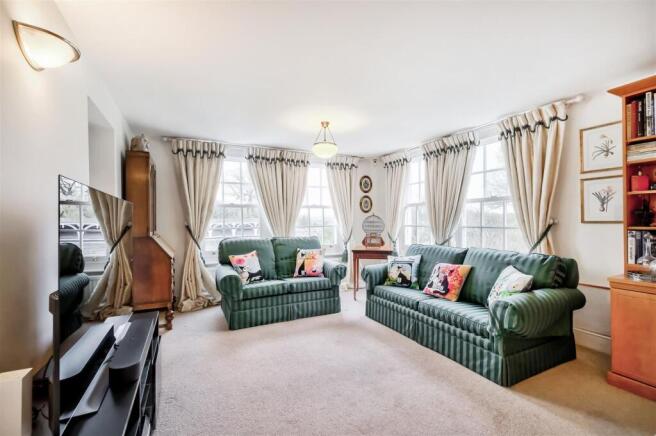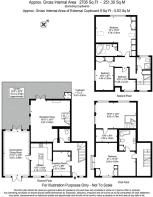Pudding Lane, Chigwell

- PROPERTY TYPE
End of Terrace
- BEDROOMS
4
- BATHROOMS
3
- SIZE
2,705 sq ft
251 sq m
Key features
- Four-bedroom family home
- Occupying the left wing of a former mansion house
- Stunning views over surrounding countryside
- Two en-suite bathrooms and family shower room
- Three spacious receptions
- Generous study/library area
- Private garage and parking
- Private courtyard garden and expansive communal grounds
- Communal heated swimming pool & tennis court
- Double glazed sash windows
Description
The house is positioned within secure, gated, communal grounds and in addition to enjoying the estate facilities, boasts a private courtyard garden. Secure parking includes a garage with 2 additional parking spaces within the courtyard car park. The elegant formal sitting room on the ground floor has a beautiful outlook over the rear gardens and a staircase leading to a large reception/study/TV room. Enjoying elevated, dual aspect views of the surrounding countryside and grounds this room is an airy welcoming space: It could just as easily be used as a playroom, fifth bedroom or occasional guest room with a large, adjoining storeroom providing the ideal toy storage area, ensuite bathroom or wardrobe area. The bespoke kitchen/breakfast room with an expansive run of hand-made solid wood units, island and granite work surfaces runs from the hallway and leads to a spacious conservatory of 22 feet approx in length. Currently housing the dining area with a separate seating area, the conservatory leads to the property’s private courtyard garden and benefits from a set of double French doors at either end, making it a wonderful space to connect the home to the garden and grounds in the summer months. There is a W.C off the ground floor hall which also houses a full height cupboard for coat and shoe storage. The first and second floors house four bedrooms, the two largest being generous double bedrooms with en-suite facilities. The substantial principal bedroom suite on the first floor has stunning, far reaching views over open countryside, with a large, fully tiled ensuite shower room. There is a modern family shower room servicing the remaining two bedrooms which is handily located just across the hall from both. Bespoke storage is in all four bedrooms providing a great deal of storage, fully utilising the space on offer to its fullest potential.
Estate Service Charge: £3000 per annum (Reviewed annually)
Tenure: Share of Freehold
Lease Information: 999 years from 24th June 1975 (950 years currently remain)
EPC Rating: F33
Council Tax Band: G
An Anti-Money Laundering fee will be applicable to all purchasers at a cost of £5.00 per person.
Reception Room - 6.07 x 5.82 (19'10" x 19'1") -
Kitchen - 4.75 x 3.17 (15'7" x 10'4") -
Breakfast Room - 3.53 x 2.64 (11'6" x 8'7") -
Conservatory/Dining Room - 6.65 x 3.86 (21'9" x 12'7") -
Study - 6.05 x 3.78 (19'10" x 12'4") -
Bedroom - 6.40 x 4.83 (20'11" x 15'10") -
Bedroom - 5.79 x 3.91 (18'11" x 12'9") -
Bedroom - 4.93 x 2.62 (16'2" x 8'7") -
Bedroom - 3.28 x 3.12 (10'9" x 10'2") -
Brochures
History of Burnt House.pdfHistory of Burnt House BrochureBrochure- COUNCIL TAXA payment made to your local authority in order to pay for local services like schools, libraries, and refuse collection. The amount you pay depends on the value of the property.Read more about council Tax in our glossary page.
- Band: G
- PARKINGDetails of how and where vehicles can be parked, and any associated costs.Read more about parking in our glossary page.
- Yes
- GARDENA property has access to an outdoor space, which could be private or shared.
- Yes
- ACCESSIBILITYHow a property has been adapted to meet the needs of vulnerable or disabled individuals.Read more about accessibility in our glossary page.
- Ask agent
Pudding Lane, Chigwell
Add an important place to see how long it'd take to get there from our property listings.
__mins driving to your place
Get an instant, personalised result:
- Show sellers you’re serious
- Secure viewings faster with agents
- No impact on your credit score
Your mortgage
Notes
Staying secure when looking for property
Ensure you're up to date with our latest advice on how to avoid fraud or scams when looking for property online.
Visit our security centre to find out moreDisclaimer - Property reference 33701434. The information displayed about this property comprises a property advertisement. Rightmove.co.uk makes no warranty as to the accuracy or completeness of the advertisement or any linked or associated information, and Rightmove has no control over the content. This property advertisement does not constitute property particulars. The information is provided and maintained by Petty Son & Prestwich Ltd, London. Please contact the selling agent or developer directly to obtain any information which may be available under the terms of The Energy Performance of Buildings (Certificates and Inspections) (England and Wales) Regulations 2007 or the Home Report if in relation to a residential property in Scotland.
*This is the average speed from the provider with the fastest broadband package available at this postcode. The average speed displayed is based on the download speeds of at least 50% of customers at peak time (8pm to 10pm). Fibre/cable services at the postcode are subject to availability and may differ between properties within a postcode. Speeds can be affected by a range of technical and environmental factors. The speed at the property may be lower than that listed above. You can check the estimated speed and confirm availability to a property prior to purchasing on the broadband provider's website. Providers may increase charges. The information is provided and maintained by Decision Technologies Limited. **This is indicative only and based on a 2-person household with multiple devices and simultaneous usage. Broadband performance is affected by multiple factors including number of occupants and devices, simultaneous usage, router range etc. For more information speak to your broadband provider.
Map data ©OpenStreetMap contributors.







