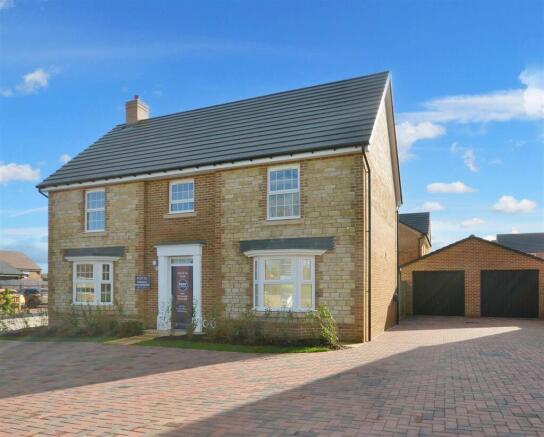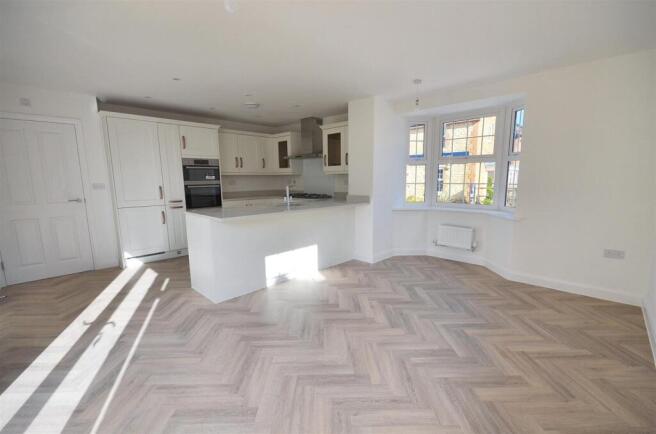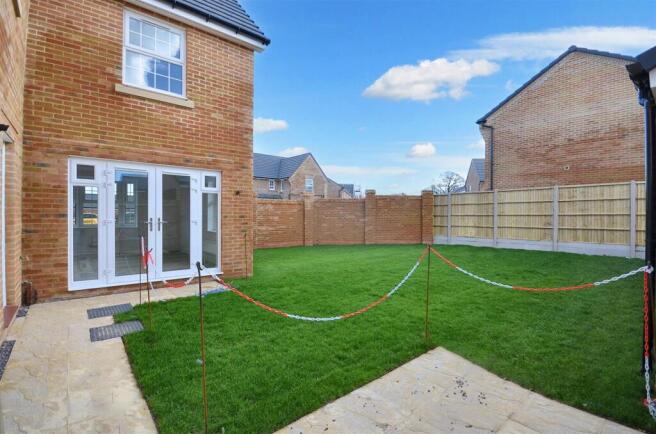Earlswood, The Hamlets, Lower Road, Stalbridge

- PROPERTY TYPE
Detached
- BEDROOMS
5
- BATHROOMS
3
- SIZE
Ask agent
- TENUREDescribes how you own a property. There are different types of tenure - freehold, leasehold, and commonhold.Read more about tenure in our glossary page.
Freehold
Key features
- Upgrades Worth £28,600
- Detached Family Home
- Five Spacious Bedrooms / Study
- Two Reception Rooms
- Bathroom & Two En-Suites
- Good Sized Garden
- Double Garage & Drive
- No Onward Chain
- Energy Efficiency Rating tba
Description
Designed with both comfort and practicality in mind, the home features a spacious driveway for four cars and a double garage, ensuring plenty of parking and storage. Inside, the thoughtfully planned layout includes a large sitting room, a formal dining room, and a bright, open-plan kitchen, dining, and family area—ideal for both everyday living and entertaining. The kitchen is finished to a high standard, with soft-closing units, built-in appliances, and elegant Silestone work surfaces.
Upstairs, there are four generously sized double bedrooms, two of which benefit from stylish en-suite shower rooms. A versatile fifth bedroom offers the flexibility to be used as a home office, guest room, or hobby space. Throughout the ground floor, Amtico flooring adds a sleek and durable finish, with the exception of the sitting room, which provides a cosy retreat.
The turfed rear garden is ready to enjoy, providing a private outdoor space for relaxing, playing, or entertaining. Designed with eco-friendly features, this home also helps reduce energy bills while offering modern comforts.
With no onward chain, this property is ready for its new owners to move in and enjoy. If you're looking for a spacious, high-quality home in a convenient yet peaceful location, this could be the perfect fit. Arrange a viewing today!
The Property -
Accommodation -
Inside - Ground Floor
The front door opens into a spacious and welcoming entrance hall with stairs rising to the first floor and doors leading off to all main ground floor rooms. For appearance and practicality, the floor is laid in an appealing wood effect Amtico in a herringbone pattern. This flooring carries through into the dining room, kitchen/dining/family room, utility and cloakroom.
Double doors from the hall open into a double aspect large sitting room with bay window to the front and double doors opening out to the rear garden. On the opposite side of the hall, there is a generously sized formal dining room with bay to the front aspect.
The hub of the household will be the spacious open plan kitchen/dining and family room, which has a bay window to the side , window to the rear and double doors to the side opening to the rear garden. The kitchen is fitted with a range of quality, soft closing units consisting of pull out larder rack, floor cupboards with lighting, cutlery and deep pan drawers, as well as eye level cupboards and cabinets with counter lighting beneath. There is a generous amount of Silestone work surfaces with matching upstand and inset bowl with a mono tap. The built in appliances consist of a fridge/freezer, eye level double electric oven, dishwasher and five burner gas hob with a splash back and extractor hood above.
Also on the ground floor is a utility room, which houses the boiler and has a door to the garden plus the cloakroom that has access to a large storage cupboard.
First Floor
Stairs rise to the landing with access to all rooms and the airing cupboard housing the hot water cylinder, which is connected to the solar panels. The family bathroom is fitted with a stylish suite consisting of large walk in shower cubicle with mains shower, pedestal wash hand basin, low level WC and double ended bath with central mixer taps.
There are five bedrooms - four of which are double sized with bedroom two enjoying an en-suite shower room and the main bedroom benefitting from built in wardrobes and an en-suite shower room. The fifth bedroom is a generously sized single bedroom or could be used as a work from home space.
Outside - Double Garage and Parking
The property is approached over a brick paved frontage that serves four homes and leads to the property's double garage. There is parking in front of the garage for four cars.
Garden
The rear garden is laid mostly to lawn with a paved seating area. It is fully enclosed in part by a brick wall and timber fencing. It enjoys a sunny aspect plus a gate that opens to the drive where there is an electrical charging point.
Useful Information -
Energy Efficiency Rating A/B
Council Tax Band - not assessed yet
uPVC Argon Filled Double Glazing
Gas Fired Central Heating plus Photovoltaic Panels and Waste Water Heat Recovery System
Mains Drainage
Freehold
No Onward Chain
Directions -
From Sturminster Newton - Leave Sturminster via Bridge Street at the traffic lights go over the bridge and turn right onto the A357. Continue on this road for approximately 5 miles turning left where Stalbridge is signposted. On entering Stalbridge continue past the petrol station then take the second turning on the right at the triangle onto Lower Road. The entrance to the development will be found a short distance on the right hand side and the property will be found set back from the road on the right. Postcode DT10 2PQ
Brochures
Earlswood, The Hamlets, Lower Road,, Stalbridge- COUNCIL TAXA payment made to your local authority in order to pay for local services like schools, libraries, and refuse collection. The amount you pay depends on the value of the property.Read more about council Tax in our glossary page.
- Band: TBC
- PARKINGDetails of how and where vehicles can be parked, and any associated costs.Read more about parking in our glossary page.
- Yes
- GARDENA property has access to an outdoor space, which could be private or shared.
- Yes
- ACCESSIBILITYHow a property has been adapted to meet the needs of vulnerable or disabled individuals.Read more about accessibility in our glossary page.
- Ask agent
Energy performance certificate - ask agent
Earlswood, The Hamlets, Lower Road, Stalbridge
Add an important place to see how long it'd take to get there from our property listings.
__mins driving to your place
Get an instant, personalised result:
- Show sellers you’re serious
- Secure viewings faster with agents
- No impact on your credit score
Your mortgage
Notes
Staying secure when looking for property
Ensure you're up to date with our latest advice on how to avoid fraud or scams when looking for property online.
Visit our security centre to find out moreDisclaimer - Property reference 33701543. The information displayed about this property comprises a property advertisement. Rightmove.co.uk makes no warranty as to the accuracy or completeness of the advertisement or any linked or associated information, and Rightmove has no control over the content. This property advertisement does not constitute property particulars. The information is provided and maintained by Morton New, Sturminster Newton. Please contact the selling agent or developer directly to obtain any information which may be available under the terms of The Energy Performance of Buildings (Certificates and Inspections) (England and Wales) Regulations 2007 or the Home Report if in relation to a residential property in Scotland.
*This is the average speed from the provider with the fastest broadband package available at this postcode. The average speed displayed is based on the download speeds of at least 50% of customers at peak time (8pm to 10pm). Fibre/cable services at the postcode are subject to availability and may differ between properties within a postcode. Speeds can be affected by a range of technical and environmental factors. The speed at the property may be lower than that listed above. You can check the estimated speed and confirm availability to a property prior to purchasing on the broadband provider's website. Providers may increase charges. The information is provided and maintained by Decision Technologies Limited. **This is indicative only and based on a 2-person household with multiple devices and simultaneous usage. Broadband performance is affected by multiple factors including number of occupants and devices, simultaneous usage, router range etc. For more information speak to your broadband provider.
Map data ©OpenStreetMap contributors.




