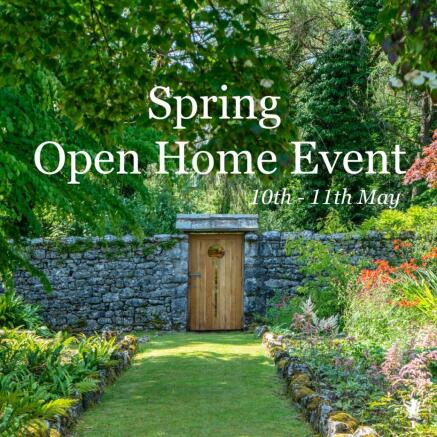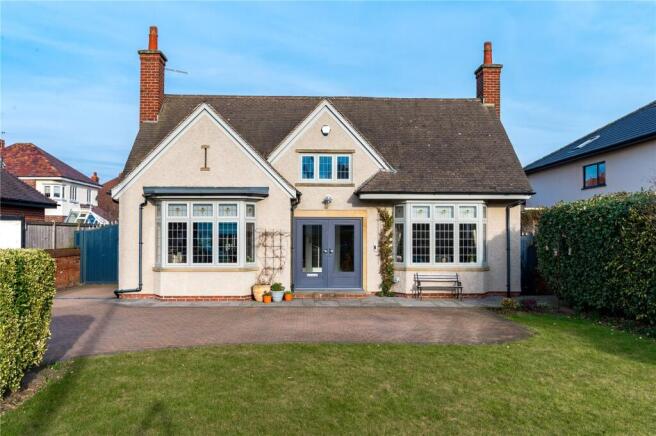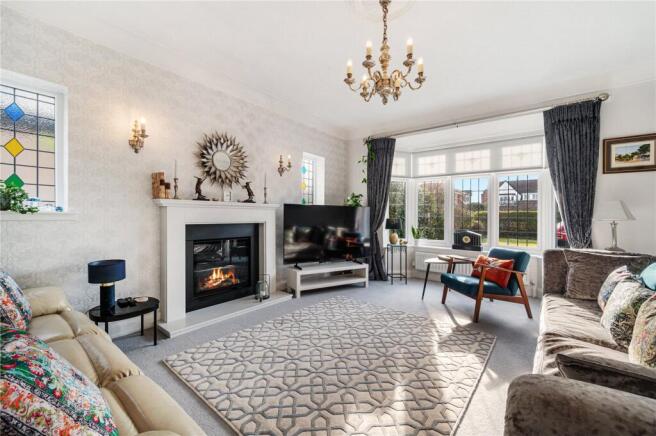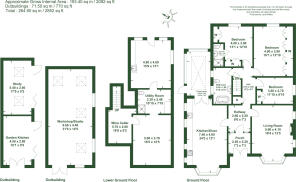
Clifton Drive North, Lytham St. Annes, Lancashire

- PROPERTY TYPE
Bungalow
- BEDROOMS
3
- BATHROOMS
2
- SIZE
2,028 sq ft
188 sq m
Key features
- Gorgeous 3 bedroom detached bungalow
- Immaculately presented throughout
- Fantastic lower ground floor space
- Stunning gardens and grounds
- Fabulous outdoor kitchen, office and workshop with a range of potential uses
- Plenty of off road parking
- Lovely location
Description
This charming true bungalow has been lovingly renovated and improved by the current vendors offering fantastic spacious accommodation throughout. We love that this eye catching double fronted property with its central front door gives a feel of balance and ensures curb appeal. The bungalow includes an impressive entrance vestibule, hallway, dining kitchen which opens up into the conservatory, lounge, 3 bedrooms and a family bathroom. The lower ground floor has a wealth of space to include a wine cellar, utility room, 2 storerooms and has doors straight out to the rear gardens, making this a wonderful practical feature for enjoying those fantastic outdoor gardens.
The property is positioned along Clifton Drive North in an attractive and spacious plot. The property is within walking distance of the fabulous beach in St Anne's and also the amenities of St Anne's. Imagine all of the fabulous coastal walks and retreating to this warm and welcoming renovated home. St Annes is a super town which has a range of shops, schools, health care providers, supermarket, cafes, bars, restaurants along with a beautiful beach. There is good access to the main road and motorway network ensuring that this home can be used by those who commute or simply use as a restful coastal retreat. The property is just a short drive from the upmarket town of Lytham and seaside resort town of Blackpool
The property is entered through pillared gate posts at the front, this opens out onto a block paved drive and parking area at the front of the property. There is plenty of parking ahead of the front door and the driveway continues to the side of the property where there are metal gates. Lawned gardens can be found at the front of the property and showing a nice a spacious open feel. Glazed double doors open into the entrance the vestibule which has a fabulous atrium ensuring that plenty of natural light floods through into the property. There are vaulted ceilings and further glazed doors which open onto the hallway. The hallway is a welcoming space which has doors to the various rooms on the ground floor and from here the period of the property can be felt and which continues through this beautiful home.
The dining kitchen is likely to be the centrepiece of this superb property. A fantastically bright space with a beautiful bay window to the front with a window seat, along with windows to the side of the property and bifold doors through to the conservatory. The kitchen is complete with a fabulous in-frame kitchen which has the benefit of granite work surfaces along with matching upstands. A large Aga takes a central position in the kitchen creating a wonderful feature and there is also a porcelain sink, integrated Miele dishwasher along with recycling bins. Doors open into the Conservatory which is UPVC double glazed and has views over the garden to the rear. Patio doors lead out to the side of the property and rear gardens beyond.
The principal bedroom has a range of bespoke fully fitted wardrobes and views out across the rear gardens. The second bedroom also has views out to the rear and includes a range of built in wardrobes, there is a wet room ensuite in this room. The third bedroom has views out to the side of the property and also includes built-in wardrobes and fitted shelving.
The family bathroom includes a three piece suite including a bath, pedestal wash hand basin and WC, there is half panel walls and tile effect flooring. A heated towel rail also provided.
The lower ground floor is a wonderful space, perfect for those who enjoy the gardens or need separate workspace in the house. This area is currently used as a utility room, 2 storerooms and a wine cellar. The utility room has a shower, WC, point for a washing machine and tumble dryer along with shelving and cabinetry. The two store rooms could be used for a variety of purposes to suit to buyer.
The gardens to the rear are superb they include a range of landscapes areas raised beds pond/ water feature. There is plenty of space for outdoor entertaining – we just love the outdoor kitchen, this has a where the UPVC glazed door and fantastic bifold doors to the side. There are a range of fitted units with a work surface ceramic sink. An integrated Neff double oven, 2 ring induction hob along with the wall mounted heater have been provided. Also in this building is an office which also has bifold doors out to the gardens and creates a fabulous workspace. There is a range of fitted cupboards including I call a desk. There is power and light in this building.
A further building is provided which is currently used as a workshop, this has windows and a door to the gardens. This building has water and power. The sellers have also installed sound proofing to this building.
Brochures
Particulars- COUNCIL TAXA payment made to your local authority in order to pay for local services like schools, libraries, and refuse collection. The amount you pay depends on the value of the property.Read more about council Tax in our glossary page.
- Band: F
- PARKINGDetails of how and where vehicles can be parked, and any associated costs.Read more about parking in our glossary page.
- Yes
- GARDENA property has access to an outdoor space, which could be private or shared.
- Yes
- ACCESSIBILITYHow a property has been adapted to meet the needs of vulnerable or disabled individuals.Read more about accessibility in our glossary page.
- Ask agent
Clifton Drive North, Lytham St. Annes, Lancashire
Add an important place to see how long it'd take to get there from our property listings.
__mins driving to your place



Your mortgage
Notes
Staying secure when looking for property
Ensure you're up to date with our latest advice on how to avoid fraud or scams when looking for property online.
Visit our security centre to find out moreDisclaimer - Property reference GAR250018. The information displayed about this property comprises a property advertisement. Rightmove.co.uk makes no warranty as to the accuracy or completeness of the advertisement or any linked or associated information, and Rightmove has no control over the content. This property advertisement does not constitute property particulars. The information is provided and maintained by Armitstead Barnett, Covering Lancashire and Cumbria. Please contact the selling agent or developer directly to obtain any information which may be available under the terms of The Energy Performance of Buildings (Certificates and Inspections) (England and Wales) Regulations 2007 or the Home Report if in relation to a residential property in Scotland.
*This is the average speed from the provider with the fastest broadband package available at this postcode. The average speed displayed is based on the download speeds of at least 50% of customers at peak time (8pm to 10pm). Fibre/cable services at the postcode are subject to availability and may differ between properties within a postcode. Speeds can be affected by a range of technical and environmental factors. The speed at the property may be lower than that listed above. You can check the estimated speed and confirm availability to a property prior to purchasing on the broadband provider's website. Providers may increase charges. The information is provided and maintained by Decision Technologies Limited. **This is indicative only and based on a 2-person household with multiple devices and simultaneous usage. Broadband performance is affected by multiple factors including number of occupants and devices, simultaneous usage, router range etc. For more information speak to your broadband provider.
Map data ©OpenStreetMap contributors.





