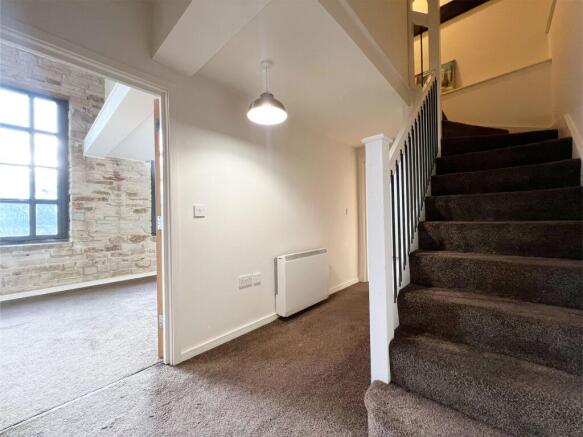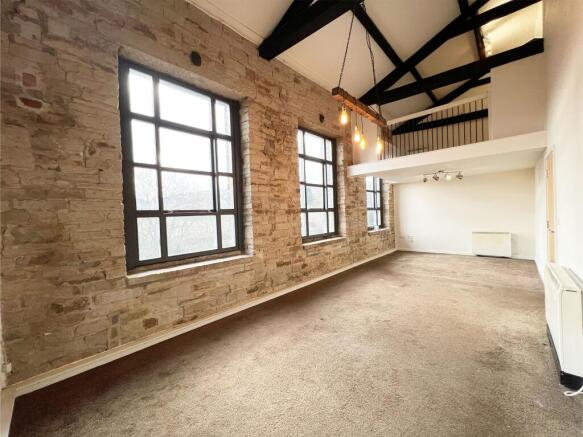
Stoney Lane, Longwood, HD3

- PROPERTY TYPE
Apartment
- BEDROOMS
1
- BATHROOMS
1
- SIZE
743 sq ft
69 sq m
Key features
- Luxury 5th floor apartment
- Lift access
- Close to excellent transport links
- Characterful features
- Mezzanine
- 2 allocated parking spaces
Description
Set within the renowned Grade II listed mill buildings, this exceptional luxury apartment seamlessly blends historic charm with contemporary living. Boasting expansive room sizes and a striking mezzanine level, the property is rich in characterful features, including exposed stonework, timber beams, and impressive high ceilings that enhance its unique appeal. Ideally positioned with picturesque rural walks on the doorstep yet benefitting from excellent transport links, this executive apartment offers the perfect balance of tranquillity and convenience. Offered with no upper chain.
EPC Rating: C
Hallway
Stepping into the property, you are greeted by a generously sized hallway that sets the tone for the space beyond. A useful understairs cupboard provides additional storage, while doors lead to the ground floor accommodation. A staircase ascends to the mezzanine level, adding to the sense of openness and character.
Lounge
8.37m x 3.5m
This fantastic-sized lounge boasts a lofty and open feel, enhanced by its high ceiling and the striking view up to the mezzanine level. Large windows flood the space with natural light, highlighting the stunning exposed stonework. A perfect blend of historic elegance and modern living, this impressive room epitomises style and sociable living, making it an ideal space for entertaining.
Kitchen
2.31m x 2.4m
Seamlessly open to the lounge, the kitchen features a range of wooden units complemented by sleek work surfaces. Designed for modern living, it comes fully equipped with integrated appliances, including a fridge freezer, dishwasher, washer dryer, Neff double electric oven, and a 4-ring induction hob. A stainless steel sink with a mixer tap completes the space, making this kitchen both practical and aesthetically pleasing within the home's open and sociable layout.
Bathroom
The bathroom is well-appointed with a bath and overhead shower, complemented by a sleek glass screen. A wash basin, WC, and chrome heated towel rail complete the suite, offering both practicality and comfort. The walls are part-tiled for easy maintenance, while wood-effect laminate flooring adds warmth and a contemporary touch to the space.
Bedroom
4.72m x 2.76m
This fantastic-sized bedroom boasts superb high ceilings, enhancing the sense of space and grandeur. Featuring beautiful exposed beams and stunning stonework there is ample room for a variety of free-standing furniture making this bedroom a truly impressive retreat.
Mezzanine
3.47m x 2.65m
A standout feature of this elegant apartment, the mezzanine level overlooks the lounge below, enhancing the home's open and airy feel. A door provides access to a useful storage cupboard, adding practicality to the space. This versatile area is perfect for use as a home office, allowing you to descend the stairs at the end of the workday, or could serve as a snug retreat or occasional bedroom, offering endless possibilities to suit your lifestyle.
Parking - Permit
- COUNCIL TAXA payment made to your local authority in order to pay for local services like schools, libraries, and refuse collection. The amount you pay depends on the value of the property.Read more about council Tax in our glossary page.
- Band: A
- LISTED PROPERTYA property designated as being of architectural or historical interest, with additional obligations imposed upon the owner.Read more about listed properties in our glossary page.
- Listed
- PARKINGDetails of how and where vehicles can be parked, and any associated costs.Read more about parking in our glossary page.
- Permit
- GARDENA property has access to an outdoor space, which could be private or shared.
- Ask agent
- ACCESSIBILITYHow a property has been adapted to meet the needs of vulnerable or disabled individuals.Read more about accessibility in our glossary page.
- Ask agent
Stoney Lane, Longwood, HD3
Add an important place to see how long it'd take to get there from our property listings.
__mins driving to your place
Your mortgage
Notes
Staying secure when looking for property
Ensure you're up to date with our latest advice on how to avoid fraud or scams when looking for property online.
Visit our security centre to find out moreDisclaimer - Property reference 50163d00-c4f9-4637-9871-e52d40a0544f. The information displayed about this property comprises a property advertisement. Rightmove.co.uk makes no warranty as to the accuracy or completeness of the advertisement or any linked or associated information, and Rightmove has no control over the content. This property advertisement does not constitute property particulars. The information is provided and maintained by Home & Manor, Kirkheaton. Please contact the selling agent or developer directly to obtain any information which may be available under the terms of The Energy Performance of Buildings (Certificates and Inspections) (England and Wales) Regulations 2007 or the Home Report if in relation to a residential property in Scotland.
*This is the average speed from the provider with the fastest broadband package available at this postcode. The average speed displayed is based on the download speeds of at least 50% of customers at peak time (8pm to 10pm). Fibre/cable services at the postcode are subject to availability and may differ between properties within a postcode. Speeds can be affected by a range of technical and environmental factors. The speed at the property may be lower than that listed above. You can check the estimated speed and confirm availability to a property prior to purchasing on the broadband provider's website. Providers may increase charges. The information is provided and maintained by Decision Technologies Limited. **This is indicative only and based on a 2-person household with multiple devices and simultaneous usage. Broadband performance is affected by multiple factors including number of occupants and devices, simultaneous usage, router range etc. For more information speak to your broadband provider.
Map data ©OpenStreetMap contributors.




