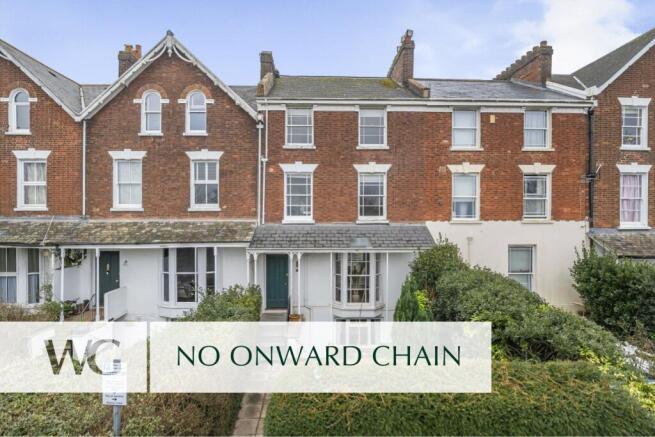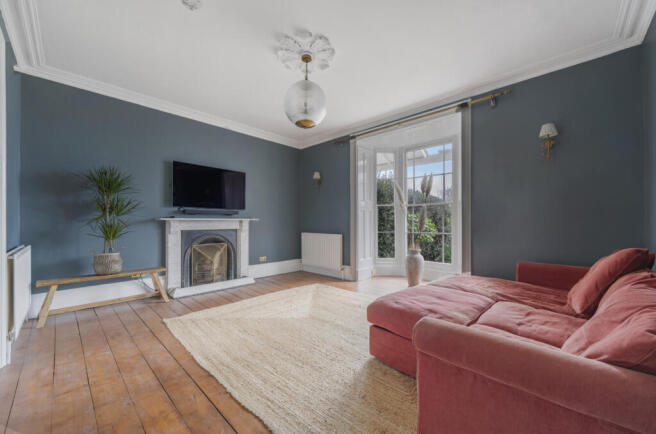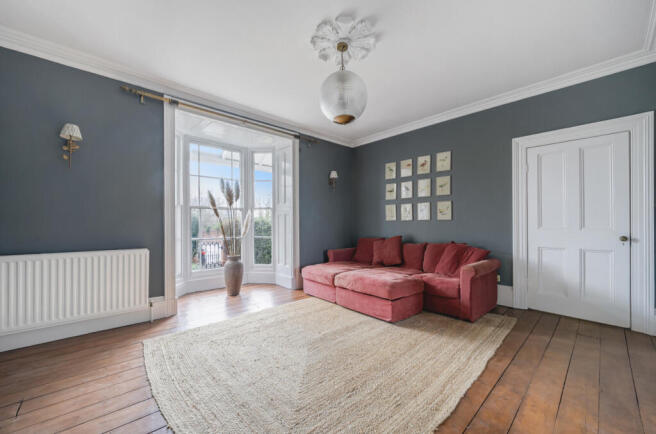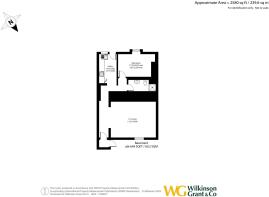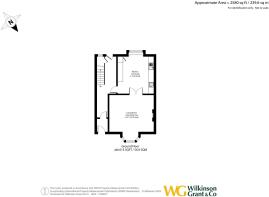
Heavitree, Exeter

- PROPERTY TYPE
Terraced
- BEDROOMS
6
- BATHROOMS
3
- SIZE
2,580 sq ft
240 sq m
- TENUREDescribes how you own a property. There are different types of tenure - freehold, leasehold, and commonhold.Read more about tenure in our glossary page.
Freehold
Key features
- Elegant Victorian Townhouse
- Period Features
- Beautiful Stairway
- Self Contained Flat
- 85FT Rear Garden
- Garage and Residents Parking
- Far-Reaching Views
- Half a Mile From City Centre
- Walking Distance to Hospital and Magdalen Road
- NO ONWARD CHAIN
Description
An opportunity to purchase this most elegant Victorian town house, offering spacious, adaptable accommodation, perfect for family living and with enough space for home working and an additional self contained lower floor apartment which could be ancillary accommodation for a relative or provide rental income.
The property is presented in good order throughout, having been modernised in recent years and enjoys an 85ft rear garden and the added benefit of a single garage nearby. The house is sold with NO ONWARD CHAIN.
A canopied entrance porch and solid wood door opening to the entrance lobby, with an attractive stained glass door opening to the spacious and welcoming reception hallway, featuring an elegant staircase turning to the first floor and finished with stylish wood effect flooring. There are two access points to the under stair storage cupboard and a part glazed door opening to the rear garden.
The sitting room is a very spacious reception room with a full height bay sash window to the front with shutters and a fabulous open fire with marble hearth and surround. Period detail includes moulded coving and a central cornice and the room is finished with exposed floorboards.
Part glazed double doors open to the kitchen/dining room. A modern, well equipped room, perfect for family living and entertaining. Fitted with a sink unit and drainer set into high quality work tops with a comprehensive range of soft closing cream storage units and deep drawers, complemented with a range of glass fronted wall cupboards. Tall shelved cupboard also housing the boiler. Arched alcove with glass shelving and spotlight. Integrated appliances include an electric double oven with five ring gas hob and extractor canopy with light, a washing machine and space for an upright fridge freezer. There’s plenty of room for a large dining table and chairs and the room enjoys an outlook over the rear garden and distant countryside views with a window seat. Tiled flooring and connecting door to the reception hallway.
The beautiful staircase with exposed balustrades turns to the first floor, with a window overlooking the rear garden on the half landing and display/storage shelving. Double doors open to the shelved linen cupboard with water tank.
Bedroom one is an impressive large double room with a sash window enjoying views towards the city, including the cathedral and hills beyond.
The second large double room has views over the rear garden and countryside in the distance.
The first floor has a stylish, recently remodelled shower room, comprising a large wash hand basin and electric shaver point, low level WC and a double size walk-in shower enclosure with mains shower unit and glazed screens. Contemporary heated towel rail/radiator and the room is finished with beautiful part tiled walls and tiled Flooring. Views towards the city centre, cathedral and hills beyond.
The staircase continues to the second floor, with a window to the rear looking out to the garden and countryside. The landing has a loft hatch and three further lovely sized double bedrooms. Two with similarly pleasant views to the city, cathedral and countryside and one to the rear overlooking the garden and distant countryside.
The second floor has its own modern shower room with a wash hand basin with cupboard under, close coupled WC, shower enclosure with electric shower unit and glazed screen. A heated towel rail and finished with fully tiled walls and flooring.
The rear garden is a lovely feature. Approximately 85ft in length with stone chipped seating area flowing into an expanse of lawn with walled boundaries and planted borders.
A wrought iron gate opens from the street into the secluded front garden, laid to lawn with hedged borders and planting. A few steps lead to the canopied porch and a second staircase down to the separate flat.
Lower Floor Flat: A part double glazed door opens to the entrance lobby and a further glazed door to the sitting room/dining area. A spacious reception room with an aspect to the front and plenty of room for a dining table and chairs.
An inner hallway provides access to the other rooms. The modern kitchen comprises a stainless steel sink unit and drainer with a mixer tap and work surfaces with storage units and drawers beneath. A matching range of wall cupboards and appliances including an electric oven and halogen hob with tiled surround and extractor canopy, plumbing and space for a washing machine and a fitted upright fridge/freezer. There is a breakfast bar with space for stools, cupboard with the gas boiler and the room has tiled flooring. A double glazed window looks out to the rear and a double glazed door opens to an area of stone chipped courtyard.
The double bedroom is a nice size and looks out to the rear and the modern shower room has a pedestal wash hand basin, close coupled WC and shower enclosure with mains shower unit and glazed screen. Chrome ladder style heated towel rail and tiled flooring.
The house benefits from a single garage located on the nearby South Avenue and residents permit parking is available.
Situation
A convenient location situated approximately half a mile from Exeter city centre. Within walking distance of Exeter School and Maynard's, Exeter School and the RD&E Hospital is nearby.
Waitrose is a few minutes away and there is easy access to the frequent city bus service and excellent road links out to the 'A' road and M5 intersection and coastal routes.
Directions
From Exeter city centre, proceed along Heavitree Road and turn left by Waitrose into Gladstone Road. At the junction turn right into Polsloe Road and the property will be found immediately on the left hand side.
What3Words:///bricks.twist.shut
SERVICES:
The vendor has advised the following: Mains gas (serving the central heating boiler and hot water), mains electricity, water and drainage. Telephone landline not currently used. Broadband is currently in contract with Virgin Media. Estimated Standard speed 15 Mbps / Superfast speed 80 Mbps and Ultrafast speed 1000 Mbps. Mobile signal: Several networks currently showing as available at the property, Including 02, EE, Three and Vodafone, previously under Contract with EE. EER/EPC: C Council Tax Band: E
AGENTS NOTE:
The property sits in the Mont Le Grand Conservation Area and benefits from Residents Parking Zone S2. The vendor has advised that the TV's, sofa, bed, fridge, washing machine and lawn mower are NOT included in the sale but could be bought by separate negotiation.
Brochures
Particulars- COUNCIL TAXA payment made to your local authority in order to pay for local services like schools, libraries, and refuse collection. The amount you pay depends on the value of the property.Read more about council Tax in our glossary page.
- Band: E
- PARKINGDetails of how and where vehicles can be parked, and any associated costs.Read more about parking in our glossary page.
- Yes
- GARDENA property has access to an outdoor space, which could be private or shared.
- Yes
- ACCESSIBILITYHow a property has been adapted to meet the needs of vulnerable or disabled individuals.Read more about accessibility in our glossary page.
- Ask agent
Heavitree, Exeter
Add an important place to see how long it'd take to get there from our property listings.
__mins driving to your place
Get an instant, personalised result:
- Show sellers you’re serious
- Secure viewings faster with agents
- No impact on your credit score

Your mortgage
Notes
Staying secure when looking for property
Ensure you're up to date with our latest advice on how to avoid fraud or scams when looking for property online.
Visit our security centre to find out moreDisclaimer - Property reference SOU250022. The information displayed about this property comprises a property advertisement. Rightmove.co.uk makes no warranty as to the accuracy or completeness of the advertisement or any linked or associated information, and Rightmove has no control over the content. This property advertisement does not constitute property particulars. The information is provided and maintained by Wilkinson Grant & Co, Exeter. Please contact the selling agent or developer directly to obtain any information which may be available under the terms of The Energy Performance of Buildings (Certificates and Inspections) (England and Wales) Regulations 2007 or the Home Report if in relation to a residential property in Scotland.
*This is the average speed from the provider with the fastest broadband package available at this postcode. The average speed displayed is based on the download speeds of at least 50% of customers at peak time (8pm to 10pm). Fibre/cable services at the postcode are subject to availability and may differ between properties within a postcode. Speeds can be affected by a range of technical and environmental factors. The speed at the property may be lower than that listed above. You can check the estimated speed and confirm availability to a property prior to purchasing on the broadband provider's website. Providers may increase charges. The information is provided and maintained by Decision Technologies Limited. **This is indicative only and based on a 2-person household with multiple devices and simultaneous usage. Broadband performance is affected by multiple factors including number of occupants and devices, simultaneous usage, router range etc. For more information speak to your broadband provider.
Map data ©OpenStreetMap contributors.
