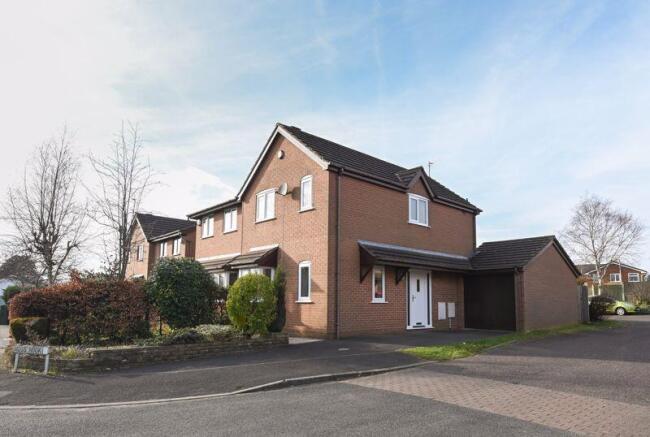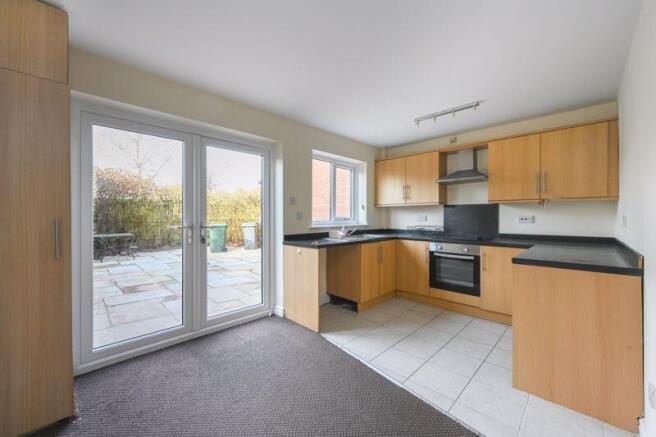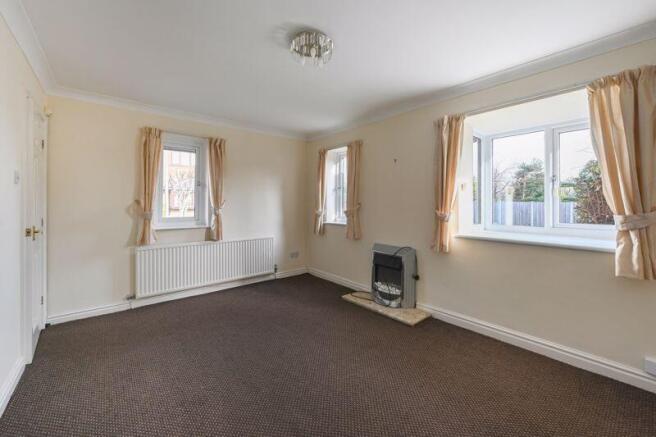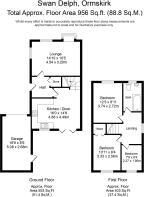
Swan Delph, Aughton

- PROPERTY TYPE
Semi-Detached
- BEDROOMS
3
- BATHROOMS
1
- SIZE
Ask agent
- TENUREDescribes how you own a property. There are different types of tenure - freehold, leasehold, and commonhold.Read more about tenure in our glossary page.
Freehold
Key features
- Charming Semi-Detached Home
- Three Bedrooms
- No Onward Chain & Vacant Possession
- Circa 956 Square Feet
- Open-Plan Dining Kitchen
- Spacious Low-Maintenance Rear Garden
- Generous Corner Plot
- Single Garage
- Driveway Parking
- Sought-After Location
Description
The property is approached via a private driveway, providing off-road parking and a sense of privacy. The front garden has been thoughtfully tended, offering an appealing first impression as you arrive. Entering the home, the ground floor immediately presents a spacious and well-proportioned bay-fronted living room, a lovely space that benefits from ample natural light, making it feel open and airy. The room is well-suited to both relaxing and entertaining, with plenty of room for furnishings and personal touches.
At the rear of the home, the open-plan dining kitchen offers an excellent layout for modern family living. The kitchen is fitted with a range of well-crafted wall, base, and tower units, all complemented by contrasting work surfaces that create a clean, functional cooking space. Integrated appliances make meal preparation easy, while the ample dining area, illuminated by modern patio doors, ensures a bright and inviting space for family meals or hosting guests. The layout is practical, making it ideal for both everyday living and more social occasions.
Additionally, the ground floor is completed by a handy single garage, offering plenty of storage or the potential to extend the living space, subject to the relevant planning permissions. Whether you’re looking to add a home office, utility room, or simply want more living space, this room presents an exciting opportunity for future improvements.
On the first floor, you’ll find three well-proportioned family bedrooms, all neutrally decorated to provide a blank canvas for your personal style. These rooms offer comfortable living spaces, with enough versatility to be used as bedrooms, guest rooms, or home offices, depending on your needs. The main family bathroom is also located on this floor and features a bath with an overhead shower, WC, and wash hand basin - a practical setup for families and guests alike.
Externally, the property enjoys a private rear garden that is both spacious and easy to maintain. Fully flagged, the garden provides an excellent outdoor space for entertaining, gardening, or simply enjoying time outside. Its low-maintenance design ensures that you can spend more time relaxing and less time on upkeep, which is a bonus for those with busy lifestyles.
With around 1,000 square feet of living space, this property offers great potential for future development, whether that means expanding the footprint of the home or upgrading key features to suit your personal tastes. The property benefits from gas central heating and double glazing throughout, ensuring comfort year-round, while the private corner plot further enhances its appeal. The combination of an attractive location, versatile layout, and future possibilities makes this a home with tremendous potential.
Offered with no onward chain and vacant possession, this property is ready to welcome its next owners. Situated in the sought-after area of Aughton, you’ll find local amenities, schools, and transport links all within easy reach, ensuring that day-to-day life is both convenient and enjoyable. The peaceful residential setting provides a fantastic base for families, while still offering quick access to the wider area and surrounding towns.
Internal inspection is highly advised to truly appreciate the scope of potential and the value this property offers. Whether you’re a first-time buyer, a growing family, or someone looking to personalise your next home, this property is a wonderful opportunity to create a space that works for you.
Tenure: We are advised by our client that the property is Freehold
Council Tax Band: D
Every care has been taken with the preparation of these property details but they are for general guidance only and complete accuracy cannot be guaranteed. If there is any point, which is of particular importance professional verification should be sought. These property details do not constitute a contract or part of a contract. We are not qualified to verify tenure of property. Prospective purchasers should seek clarification from their solicitor or verify the tenure of this property for themselves by visiting mention of any appliances, fixtures or fittings does not imply they are in working order. Photographs are reproduced for general information and it cannot be inferred that any item shown is included in the sale. All dimensions are approximate.
Brochures
Property BrochureFull Details- COUNCIL TAXA payment made to your local authority in order to pay for local services like schools, libraries, and refuse collection. The amount you pay depends on the value of the property.Read more about council Tax in our glossary page.
- Band: D
- PARKINGDetails of how and where vehicles can be parked, and any associated costs.Read more about parking in our glossary page.
- Yes
- GARDENA property has access to an outdoor space, which could be private or shared.
- Yes
- ACCESSIBILITYHow a property has been adapted to meet the needs of vulnerable or disabled individuals.Read more about accessibility in our glossary page.
- Ask agent
Swan Delph, Aughton
Add an important place to see how long it'd take to get there from our property listings.
__mins driving to your place
Your mortgage
Notes
Staying secure when looking for property
Ensure you're up to date with our latest advice on how to avoid fraud or scams when looking for property online.
Visit our security centre to find out moreDisclaimer - Property reference 12593283. The information displayed about this property comprises a property advertisement. Rightmove.co.uk makes no warranty as to the accuracy or completeness of the advertisement or any linked or associated information, and Rightmove has no control over the content. This property advertisement does not constitute property particulars. The information is provided and maintained by Arnold & Phillips, Ormskirk. Please contact the selling agent or developer directly to obtain any information which may be available under the terms of The Energy Performance of Buildings (Certificates and Inspections) (England and Wales) Regulations 2007 or the Home Report if in relation to a residential property in Scotland.
*This is the average speed from the provider with the fastest broadband package available at this postcode. The average speed displayed is based on the download speeds of at least 50% of customers at peak time (8pm to 10pm). Fibre/cable services at the postcode are subject to availability and may differ between properties within a postcode. Speeds can be affected by a range of technical and environmental factors. The speed at the property may be lower than that listed above. You can check the estimated speed and confirm availability to a property prior to purchasing on the broadband provider's website. Providers may increase charges. The information is provided and maintained by Decision Technologies Limited. **This is indicative only and based on a 2-person household with multiple devices and simultaneous usage. Broadband performance is affected by multiple factors including number of occupants and devices, simultaneous usage, router range etc. For more information speak to your broadband provider.
Map data ©OpenStreetMap contributors.





