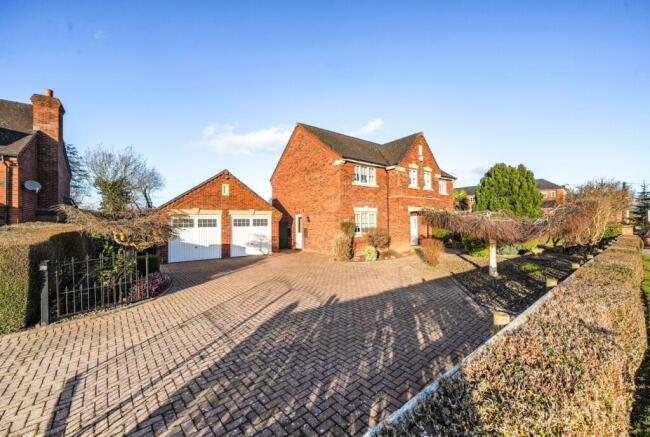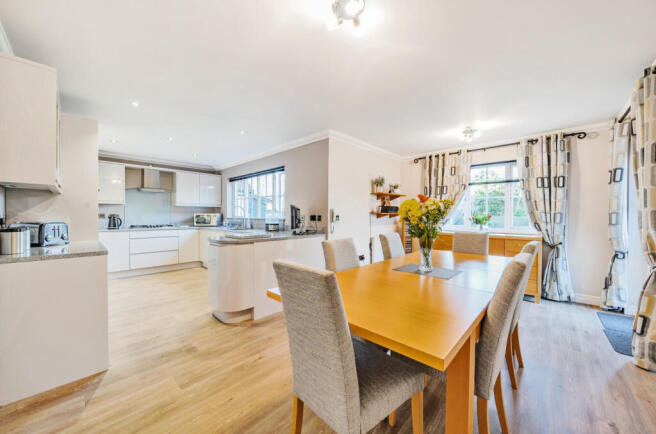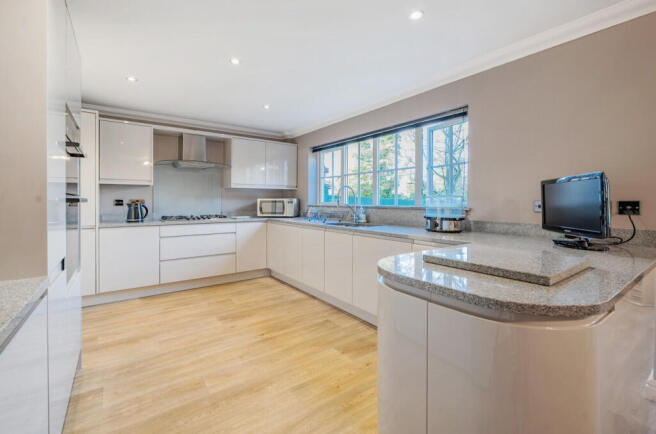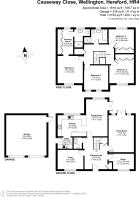Causeway Close, Wellington, Hereford, Herefordshire

- PROPERTY TYPE
Detached
- BEDROOMS
4
- BATHROOMS
2
- SIZE
2,154 sq ft
200 sq m
- TENUREDescribes how you own a property. There are different types of tenure - freehold, leasehold, and commonhold.Read more about tenure in our glossary page.
Freehold
Key features
- 4 Double Bedrooms & 2 Bathrooms
- 3 Reception Rooms & Open Plan Kitchen/Dining Room
- Utility & Downstairs WC
- Large Private Garden
- Private Driveway & Detached Garage
- North Herefordshire Village Location
Description
This property is located in the popular village of Wellington, offering an excellent range of amenities including primary school, church, post office, community shop and popular garden centre. The property lies within easy reach of both Hereford and Leominster, benefiting from good access to the A49, and with regular bus services into the town and city centre.
An impressive and attractive 4-bedroom detached home, located within an exclusive development of just four executive homes in the desirable village of Wellington. This superbly maintained property offers spacious accommodation and a neutral décor throughout, making it the perfect family home.
Approached via a shared gravelled drive (serving four properties), the property boasts its own large brick-paved driveway, with well-stocked flowerbeds featuring a variety of ornamental shrubs. A detached double garage provides ample storage and parking space.
Stepping into the grand entrance hall, you're greeted by a central staircase and doors leading to a variety of reception rooms. A handy understairs cupboard and a downstairs cloakroom add to the convenience of the home. To the front of the property, there are two versatile reception rooms currently used as a home office and a snug, offering flexibility to suit your lifestyle.
The formal living room at the rear enjoys delightful views over the expansive garden, featuring a feature fireplace and patio doors leading to the outside, creating a seamless connection with the outdoors. The modern kitchen/dining room has been recently upgraded to provide a contemporary open-plan family space. The kitchen is fitted with high-gloss units and granite worktops, complemented by a range of integrated appliances including a 5-ring gas hob, eye-level dual ovens, dishwasher, and fridge/freezer. The dining area offers ample space for entertaining, with patio doors opening onto the rear garden.
Adjacent to the kitchen, a useful utility room provides additional storage, a further sink, and space and plumbing for appliances. The utility room also has a side door providing direct access to the driveway.
Upstairs, the central galleried landing leads to the four double bedrooms. Bedrooms 2 and 4 benefit from built-in wardrobes, offering practical storage solutions. The standout feature of the property is the master suite, which includes a walk-in dressing room fitted with wardrobes and a modern en-suite shower room, complete with vanity units and a double shower. The family bathroom, centrally located to the bedrooms, offers a luxurious four-piece suite, including a separate shower and bath.
The rear garden is a real gem, being spacious, flat, and mainly laid to lawn. It has been beautifully landscaped with a selection of shrubs and fruit trees. A large patio area offers an ideal space for outdoor entertaining, while a secluded gravelled section provides room for a greenhouse and additional garden storage with a further shed.
The double garage is equipped with light and power and includes a rear pedestrian door for ease of access to the garden.
This exceptional home offers the perfect blend of modern living in a tranquil village setting, making it an ideal choice for those seeking a spacious and versatile property.
Services & Expenditure Information
Tenure: Freehold
Services Connected: All mains services are connected. Gas central heating.
Council Tax Band: F
Broadband availability: Ultrafast 1800Mbps
Phone Coverage: 4g available
*Agent Note: A Planning application for 15 houses has been submitted in a nearby adjacent field
Jackson Property Compliance
Consumer protection from unfair trading regulations 2008 (CPR) We endeavour to ensure that the details contained in our marketing are correct through making detailed enquiries of the owner(s), however they are not guaranteed. Jackson Property Group have not tested any appliance, equipment, fixture, fitting or service. Any intending purchasers must satisfy themselves by inspection or otherwise as to the correctness of each statement contained within these particulars. Any research and literature advertised under the material information act will have been done at the time of initial marketing by Jackson Property
Services & Expenditures advertised have been taken from and
Jackson Property may be entitled to commission from other services offered to the client or a buyer including but not limited to: Conveyancing, Mortgage, Financial advice and surveys.
- COUNCIL TAXA payment made to your local authority in order to pay for local services like schools, libraries, and refuse collection. The amount you pay depends on the value of the property.Read more about council Tax in our glossary page.
- Band: F
- PARKINGDetails of how and where vehicles can be parked, and any associated costs.Read more about parking in our glossary page.
- Yes
- GARDENA property has access to an outdoor space, which could be private or shared.
- Yes
- ACCESSIBILITYHow a property has been adapted to meet the needs of vulnerable or disabled individuals.Read more about accessibility in our glossary page.
- Ask agent
Causeway Close, Wellington, Hereford, Herefordshire
Add an important place to see how long it'd take to get there from our property listings.
__mins driving to your place
Your mortgage
Notes
Staying secure when looking for property
Ensure you're up to date with our latest advice on how to avoid fraud or scams when looking for property online.
Visit our security centre to find out moreDisclaimer - Property reference JXQ-59837758. The information displayed about this property comprises a property advertisement. Rightmove.co.uk makes no warranty as to the accuracy or completeness of the advertisement or any linked or associated information, and Rightmove has no control over the content. This property advertisement does not constitute property particulars. The information is provided and maintained by Jackson Property, Hereford. Please contact the selling agent or developer directly to obtain any information which may be available under the terms of The Energy Performance of Buildings (Certificates and Inspections) (England and Wales) Regulations 2007 or the Home Report if in relation to a residential property in Scotland.
*This is the average speed from the provider with the fastest broadband package available at this postcode. The average speed displayed is based on the download speeds of at least 50% of customers at peak time (8pm to 10pm). Fibre/cable services at the postcode are subject to availability and may differ between properties within a postcode. Speeds can be affected by a range of technical and environmental factors. The speed at the property may be lower than that listed above. You can check the estimated speed and confirm availability to a property prior to purchasing on the broadband provider's website. Providers may increase charges. The information is provided and maintained by Decision Technologies Limited. **This is indicative only and based on a 2-person household with multiple devices and simultaneous usage. Broadband performance is affected by multiple factors including number of occupants and devices, simultaneous usage, router range etc. For more information speak to your broadband provider.
Map data ©OpenStreetMap contributors.







