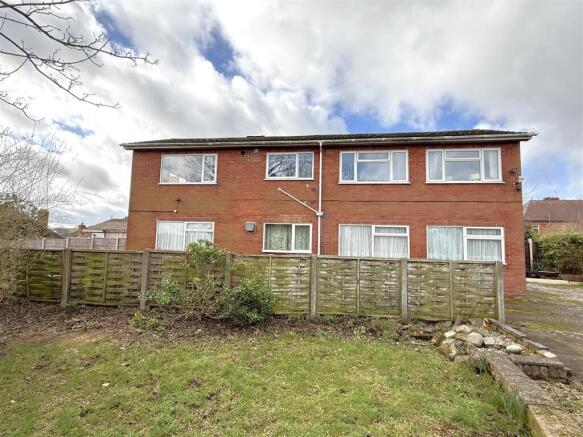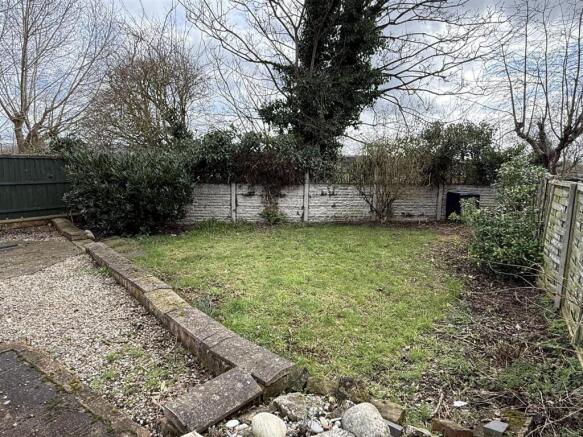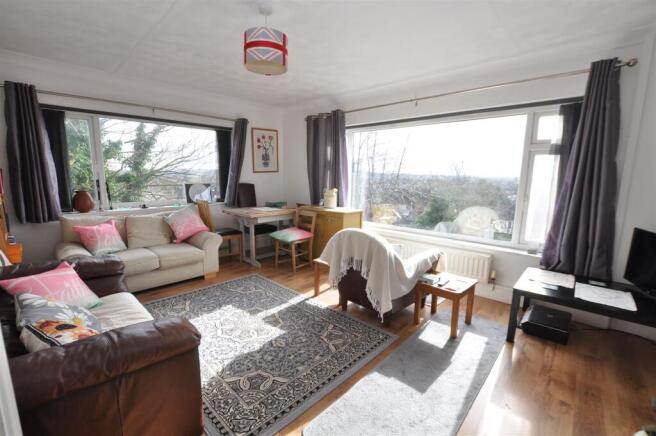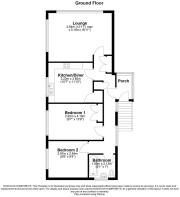
Horninglow Road North, Burton-On-Trent

- PROPERTY TYPE
Maisonette
- BEDROOMS
2
- BATHROOMS
1
- SIZE
Ask agent
Key features
- Ideal First Purchase or Investment
- First Floor Masoinette
- Generous Income Yield
- Two Double Bedrooms
- Lounge & Kitchen Diner
- Fitted Bathroom
- Private Garden and Driveway
- View By Appointment
Description
A spacious first floor maisonette positioned in a much sought after location set back from the road with its own private garden and driveway. Whilst the home is leasehold the annual payment is currently £15 per year, and the garden was originally acquired separately on its own freehold title.
In brief, the accommodation is entered via external steps leading to the front porch into the welcoming hallway leading onto the fitted kitchen diner with a wide selection of fitted units. On the rear aspect is a generous size lounge with double aspect picture windows with elevated views across Burton.
There are two double size bedrooms, with the master having built in wardrobes alongside a family bathroom with shower over the bath. Outside is the shared driveway access to the garden with private vehicle hardstanding, patio and storage shed complete with lawn garden area.
Offering access to superb local amenities including Burton Hospital, local schools & leisure activities.
As an investment, the rental income of £725 is paid monthly providing a generous yield should a buyer wish to keep the tenant. Viewing is highly recommended to appreciate the extensive accommodation on offer.
The Accommodation - Nestled in a secluded plot in Burton-on-Trent, this well-presented two-bedroom first-floor maisonette offers a fantastic first purchase or investment opportunity.
The property is accessed via side external steps leading to a private entrance porch with UPVC glazing, ideal for coat and shoe storage. Inside, the entrance hallway features a built-in double storage cupboard, with an additional storage unit, and leads to the living areas at the rear of the building and the bedrooms at the front.
The spacious lounge enjoys an elevated position with large UPVC double-glazed picture windows offering impressive views over the town, with laminate flooring and radiator. The open-plan kitchen diner is fitted with a modern range of gloss-finished units, a stainless steel sink, built-in oven, four-ring gas hob with extractor hood above, and a wall-mounted gas fired combination boiler, supplying the hot water and heating system. There is ample space for a dining table and chairs, making it a practical and stylish space.
The master bedroom features a built-in wardrobe, UPVC double-glazed window, and laminate flooring. The second double bedroom, also well-proportioned, benefits from a window to the side aspect. The modern bathroom is fitted with a three-piece bathroom suite, including a WC, hand wash basin, and bath with shower over, complemented by wall tiling, a glass shower screen, radiator, and a shaver point.
Set back from the road, the property is accessed via a shared driveway between two homes along Horninglow Road North, leading to a secluded plot with only four individual properties within the site. A separate freehold title garden area includes a lawn, hardstanding for vehicles, and a garden shed (included within the sale).
This well-maintained home is perfect for investors as a ready-made rental property. Viewings are by appointment only.
Porch & Hallway -
Lounge - 5.16m x 3.94m (16'11 x 12'11) -
Kitchen Diner - 3.61m x 3.23m (11'10 x 10'7) -
Master Bedroom - 4.19m max x 2.92m (13'9 max x 9'7) -
Bedroom Two - 2.97m x 2.84m (9'9 x 9'4) -
Bathroom - 2.13m x 1.85m (7'0 x 6'1) -
Leasehold - The home is leasehold the start date of the lease 10/04/2013 & the end date 28/09/2155. Approximately 130 year remain at the time of writing this. The annual payment currently £15 with an annual review.
The garden and hardstanding is held on a separate freehold title being included within the sale.
The home is currently tenanted and therefor notice will have to be issued should a purchaser opt to buy with vacant possession. This can cause delay to the transaction.
Property construction: Standard
Parking: Shared access to parking
Electricity supply: Mains
Water supply: Mains
Sewerage: Mains
Heating: Mains Gas
Council Tax Band: A
Broadband type: TBC - See Ofcom link for speed: Mobile signal/coverage: See Ofcom link
Local Authority: East Staffordshire Borough Council
Useful Websites:
Brochures
Horninglow Road North, Burton-On-Trent- COUNCIL TAXA payment made to your local authority in order to pay for local services like schools, libraries, and refuse collection. The amount you pay depends on the value of the property.Read more about council Tax in our glossary page.
- Band: A
- PARKINGDetails of how and where vehicles can be parked, and any associated costs.Read more about parking in our glossary page.
- Off street
- GARDENA property has access to an outdoor space, which could be private or shared.
- Yes
- ACCESSIBILITYHow a property has been adapted to meet the needs of vulnerable or disabled individuals.Read more about accessibility in our glossary page.
- Ask agent
Horninglow Road North, Burton-On-Trent
Add an important place to see how long it'd take to get there from our property listings.
__mins driving to your place
Your mortgage
Notes
Staying secure when looking for property
Ensure you're up to date with our latest advice on how to avoid fraud or scams when looking for property online.
Visit our security centre to find out moreDisclaimer - Property reference 33705182. The information displayed about this property comprises a property advertisement. Rightmove.co.uk makes no warranty as to the accuracy or completeness of the advertisement or any linked or associated information, and Rightmove has no control over the content. This property advertisement does not constitute property particulars. The information is provided and maintained by Nicholas Humphreys, Burton-on-Trent. Please contact the selling agent or developer directly to obtain any information which may be available under the terms of The Energy Performance of Buildings (Certificates and Inspections) (England and Wales) Regulations 2007 or the Home Report if in relation to a residential property in Scotland.
*This is the average speed from the provider with the fastest broadband package available at this postcode. The average speed displayed is based on the download speeds of at least 50% of customers at peak time (8pm to 10pm). Fibre/cable services at the postcode are subject to availability and may differ between properties within a postcode. Speeds can be affected by a range of technical and environmental factors. The speed at the property may be lower than that listed above. You can check the estimated speed and confirm availability to a property prior to purchasing on the broadband provider's website. Providers may increase charges. The information is provided and maintained by Decision Technologies Limited. **This is indicative only and based on a 2-person household with multiple devices and simultaneous usage. Broadband performance is affected by multiple factors including number of occupants and devices, simultaneous usage, router range etc. For more information speak to your broadband provider.
Map data ©OpenStreetMap contributors.





