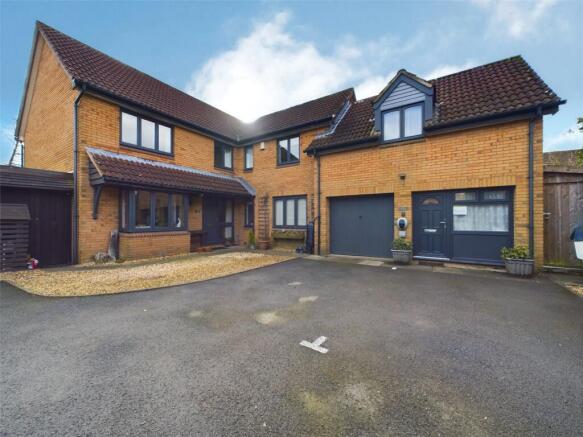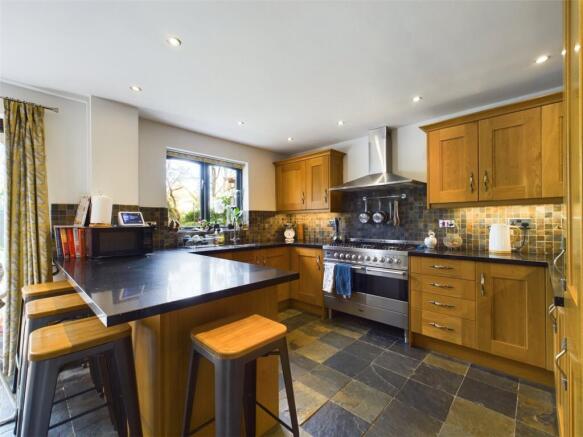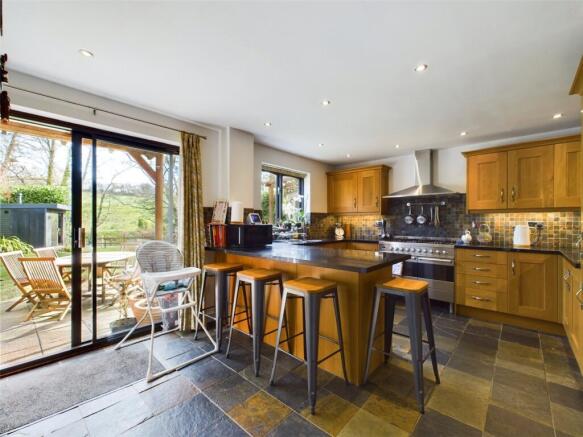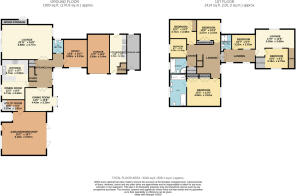
Miller Close, Langstone, Newport, NP18

- PROPERTY TYPE
Detached
- BEDROOMS
6
- BATHROOMS
3
- SIZE
Ask agent
- TENUREDescribes how you own a property. There are different types of tenure - freehold, leasehold, and commonhold.Read more about tenure in our glossary page.
Freehold
Key features
- Reception hall
- Ground floor WC/Cloakroom & Utility Room
- Kitchen open to breakfast room, Dining room & Study
- Master bedroom with En-suite bathroom & Three further double bedrooms
- Lounge with wood burner
- Family bathroom
- Carport with workshop
- Single garage and driveway parking
- Two bedroomed annexe with bathroom and garden area
- Level garden with home office to the rear backing onto open fields
Description
Situation
The property is situated in a popular cul-de-sac amongst other executive homes within the most sought-after village of Langstone, on the east side of Newport and close to all local amenities, bus routes, leisure facilities offered at the Celtic Manor Resort and approximately two miles away from Junction 24 of the M4 Motorway making it ideal for commuting to Cardiff (19 miles), Newport (7 miles) and the Southwest of England via the new Severn Bridge (10 miles). There is a primary school in the village and the property lies within the Caerleon Comprehensive School catchment; there are several pubs and restaurants in the area. Approximately 7 miles away is the City Centre of Newport which offers a more extensive range of amenities including the modern Friars Walk shopping centre boasting a wide range of shops, restaurants and entertainment including bowling and cinema.
Ground Floor Accommodation
A welcoming and spacious entrance hall accessed by the front entrance door, a half-turn staircase leading to the first floor, under stairs storage cupboard. Doors to all ground floor rooms. The study is a good-sized room with a window to the front aspect. The WC/Cloakroom comprises a WC and pedestal wash hand basin with cloak storage, a tiled floor and a window to side aspect. Double doors lead from the entrance hall into the lounge, a fantastic reception room with solid wooden flooring and a feature fireplace housing a wood-burning stove. Patio doors lead out to the rear garden and a window to the side aspect creates a light and bright reception room. Double doors lead from the entrance hall into the dining room with a deep bay window to the front aspect, a sizeable room for entertaining with wooden flooring.
-
The kitchen has open access to the breakfast room, comprising a range of fitted wall and base units with granite worksurface incorporating a breakfast bar and inset sink with a window overlooking the garden. Feature free-standing Range cooker with overhead extractor fan. Space for fridge, freezer and plumbing for dishwasher. Open access to breakfast room with space for table and chairs, patio doors leading out to the rear garden. Door into useful utility room with fitted units and inset sink with drainer, window to rear aspect. Space and plumbing for washing machine and tumble dryer. Housing gas boiler. The door to the side leads to the enclosed carport with a door to the rear garden.
First Floor Accommodation
A turned staircase leads from the entrance hall to the first-floor galleried landing with a window to the front aspect, airing cupboard and access to all first-floor rooms and doorway through to the annexe. The master bedroom is a double room with a window to the front aspect and two built-in wardrobes. Door leading to En-suite bathroom, comprising a modern suite to include bath with pillar taps, walk-in shower cubicle with waterfall shower head and tile surround, WC, twin wash hand basins inset to wooden unit and heated towel rail. Window to rear aspect. There are two further double bedrooms both with built-in wardrobes and a fourth bedroom which is a large single with window to rear aspect. The family bathroom comprises a bath, walk-in shower cubicle, WC, wash hand basin, tiled floor and window to rear aspect.
Annexe Accommodation
Accessed via the front aspect into the kitchen/ breakfast room, fitted with a range of wall and base units, with oven, hob and extractor fan above, sink unit, space for under counter fridge and freezer, space for table and chairs, a door leads outside to a private rear garden. A staircase leads to the first floor where there is a lounge area and a seperate sitting room, two double bedrooms and a shower room with shower, WC and vanity wash hand basin. There is a lockable connecting doorway leading to the first floor landing of the main house creating the option to integrate back into the main residence if so required.
Outside
The front of the property comprises a private driveway providing parking for several vehicles, with the addition of a covered carport with gates and a separate single garage. The enclosed rear gardens are private and laid to lawn with a paved patio and further wooden decked area with pergola over creating the perfect space for entertaining or dining al fresco. There is a stream running to the rear of the gardens looking over open countryside. A recent addition is the fully insulated home office/studio with views across the open fields and decked seating area.
Services
All mains services are connected. EPC Rating: C
Tenure
We are informed the property is Freehold. Intended purchasers should make their own enquiries via their solicitors.
Local Authority
Newport City Councill. Council Tax Band: G
Viewing
Strictly by appointment with the Agents: David James, Chepstow
Brochures
Particulars- COUNCIL TAXA payment made to your local authority in order to pay for local services like schools, libraries, and refuse collection. The amount you pay depends on the value of the property.Read more about council Tax in our glossary page.
- Band: G
- PARKINGDetails of how and where vehicles can be parked, and any associated costs.Read more about parking in our glossary page.
- Yes
- GARDENA property has access to an outdoor space, which could be private or shared.
- Yes
- ACCESSIBILITYHow a property has been adapted to meet the needs of vulnerable or disabled individuals.Read more about accessibility in our glossary page.
- Ask agent
Miller Close, Langstone, Newport, NP18
Add an important place to see how long it'd take to get there from our property listings.
__mins driving to your place
Explore area BETA
Newport
Get to know this area with AI-generated guides about local green spaces, transport links, restaurants and more.
Get an instant, personalised result:
- Show sellers you’re serious
- Secure viewings faster with agents
- No impact on your credit score



Your mortgage
Notes
Staying secure when looking for property
Ensure you're up to date with our latest advice on how to avoid fraud or scams when looking for property online.
Visit our security centre to find out moreDisclaimer - Property reference CHE180056. The information displayed about this property comprises a property advertisement. Rightmove.co.uk makes no warranty as to the accuracy or completeness of the advertisement or any linked or associated information, and Rightmove has no control over the content. This property advertisement does not constitute property particulars. The information is provided and maintained by David James, Chepstow. Please contact the selling agent or developer directly to obtain any information which may be available under the terms of The Energy Performance of Buildings (Certificates and Inspections) (England and Wales) Regulations 2007 or the Home Report if in relation to a residential property in Scotland.
*This is the average speed from the provider with the fastest broadband package available at this postcode. The average speed displayed is based on the download speeds of at least 50% of customers at peak time (8pm to 10pm). Fibre/cable services at the postcode are subject to availability and may differ between properties within a postcode. Speeds can be affected by a range of technical and environmental factors. The speed at the property may be lower than that listed above. You can check the estimated speed and confirm availability to a property prior to purchasing on the broadband provider's website. Providers may increase charges. The information is provided and maintained by Decision Technologies Limited. **This is indicative only and based on a 2-person household with multiple devices and simultaneous usage. Broadband performance is affected by multiple factors including number of occupants and devices, simultaneous usage, router range etc. For more information speak to your broadband provider.
Map data ©OpenStreetMap contributors.





