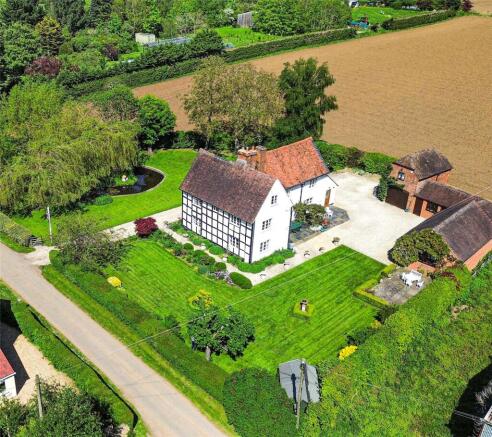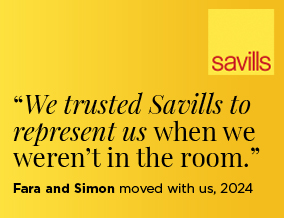
Pensham, Pershore, Worcestershire, WR10

- PROPERTY TYPE
Detached
- BEDROOMS
5
- BATHROOMS
3
- SIZE
3,242 sq ft
301 sq m
- TENUREDescribes how you own a property. There are different types of tenure - freehold, leasehold, and commonhold.Read more about tenure in our glossary page.
Freehold
Key features
- An outstanding Grade II listed black and white farmhouse with an array of original features
- Victorian coach house plus 3 further modern garages and workshop
- Traditionally styled accommodation set over three floors equating to 3,242 sq. ft. of living space
- Spacious attic room currently used as a dedicated home office
- Beautiful landscaped gardens with attractive far-reaching views and pond
- Full planning permission for coach house and garaging to be converted into annexe, affording the ability to generate rental income
Description
Description
The Old House is a quintessential Worcestershire country home occupying an enviable position on the outskirts of Pershore. The black and white farmhouse, dating from the mid 1600's, enjoys a wealth of original features together with natural charm, warmth and character. Sitting centrally within its plot, the long gravelled drive sweeps to the central courtyard, to the rear of the property and to the substantial garaging. The courtyard provides parking for at least 6 cars.
Entered by way of a traditional entrance hall, the accommodation is set over three floors and equates to 3,242 sq. ft. of living space.
The dining room is particularly attractive with a beautiful inglenook fireplace which complements the exposed ceiling beams and flagstone floor and leads to the country-style kitchen, fitted with gas and electric AGA, a comprehensive range of units, cabinetry and integrated dishwasher, with a dual Belfast sink and plentiful dining space. In addition there is a lobby area leading to the back door and a utility room/fitted cloakroom.
The formal drawing room has an array of period features including a large inglenook fireplace with wood burning stove, and stairs rising to the first floor. The sitting/TV room enjoys a dual aspect with pleasant views over the garden and has French doors opening to the side terrace and a fitted gas fire.
The first floor consists of four good-sized bedrooms and a well-appointed bathroom. The principal bedroom features a four-poster bed with the use of a modest-sized cloakroom. Bedroom two has extensive fitted wardrobes, with both bedrooms enjoying a dual aspect. There are two further bedrooms, one of which is currently used as a study.
The second floor is very versatile: one side has a double bedroom and a spacious bathroom, and the other has a large reception area and a study, previously used as a home office. Furthermore, there is plentiful storage in the eves.
Around the rear courtyard are the brick-built outbuildings comprising a Victorian coach house with garage underneath and versatile beamed loft room above, plus a modern 3-car garage with significant storage above and a spacious workshop. There is full planning to convert the workshop and coach house garage into further accommodation with 3 garages still remaining.
The gardens are a fabulous extension of the main house, beautifully landscaped with pleasant views over the immediate escarpment. There is a wide selection of mature trees, shrubs and plants plus kitchen garden area with raised beds. Principally laid to lawn and bounded by hedges there are numerous herbaceous beds, established borders and idyllic seating areas. In addition there is a large attractive pond and summer house/garden shed.
Location
Pensham is a charming hamlet just over a mile from Pershore. There are a host of outdoor activities to be enjoyed: hiking, cycling and hacking are but three. The historic market town of Pershore has an array of independent shops, coffee houses, restaurants and Public Houses.
In addition to historic Pershore Abbey and Number 8 cinema/theatre and Arts Centre, there are a host of amenities, including pharmacies, doctors surgeries and two supermarkets plus schools for all ages. There is a mainline train station with direct routes to London Paddington. (Approximately two hours)
The Cathedral city of Worcester is approximately 7 miles away which has a wider selection of shops, a vibrant city centre and a city hospital. Cheltenham is approximately 17 miles away. Known for its Regency architecture, Georgian parks and outstanding shopping facilities, it is home to the world renowned Cheltenham Festival meet.
Communications are excellent, the M5 motorway is approximately 5 miles away with direct routes to The Midlands, Bristol and The West Country.
Square Footage: 3,242 sq ft
Additional Info
Services connected: Mains water, mains electricity, mains drainage, gas fired central heating.
Fibre to the property (FTTP) for internet and telephone.
Local Authority: Wychavon District Council.
Brochures
Web DetailsParticulars- COUNCIL TAXA payment made to your local authority in order to pay for local services like schools, libraries, and refuse collection. The amount you pay depends on the value of the property.Read more about council Tax in our glossary page.
- Band: G
- PARKINGDetails of how and where vehicles can be parked, and any associated costs.Read more about parking in our glossary page.
- Yes
- GARDENA property has access to an outdoor space, which could be private or shared.
- Yes
- ACCESSIBILITYHow a property has been adapted to meet the needs of vulnerable or disabled individuals.Read more about accessibility in our glossary page.
- Ask agent
Energy performance certificate - ask agent
Pensham, Pershore, Worcestershire, WR10
Add an important place to see how long it'd take to get there from our property listings.
__mins driving to your place
Get an instant, personalised result:
- Show sellers you’re serious
- Secure viewings faster with agents
- No impact on your credit score
Your mortgage
Notes
Staying secure when looking for property
Ensure you're up to date with our latest advice on how to avoid fraud or scams when looking for property online.
Visit our security centre to find out moreDisclaimer - Property reference CLS230080. The information displayed about this property comprises a property advertisement. Rightmove.co.uk makes no warranty as to the accuracy or completeness of the advertisement or any linked or associated information, and Rightmove has no control over the content. This property advertisement does not constitute property particulars. The information is provided and maintained by Savills, Cheltenham. Please contact the selling agent or developer directly to obtain any information which may be available under the terms of The Energy Performance of Buildings (Certificates and Inspections) (England and Wales) Regulations 2007 or the Home Report if in relation to a residential property in Scotland.
*This is the average speed from the provider with the fastest broadband package available at this postcode. The average speed displayed is based on the download speeds of at least 50% of customers at peak time (8pm to 10pm). Fibre/cable services at the postcode are subject to availability and may differ between properties within a postcode. Speeds can be affected by a range of technical and environmental factors. The speed at the property may be lower than that listed above. You can check the estimated speed and confirm availability to a property prior to purchasing on the broadband provider's website. Providers may increase charges. The information is provided and maintained by Decision Technologies Limited. **This is indicative only and based on a 2-person household with multiple devices and simultaneous usage. Broadband performance is affected by multiple factors including number of occupants and devices, simultaneous usage, router range etc. For more information speak to your broadband provider.
Map data ©OpenStreetMap contributors.





