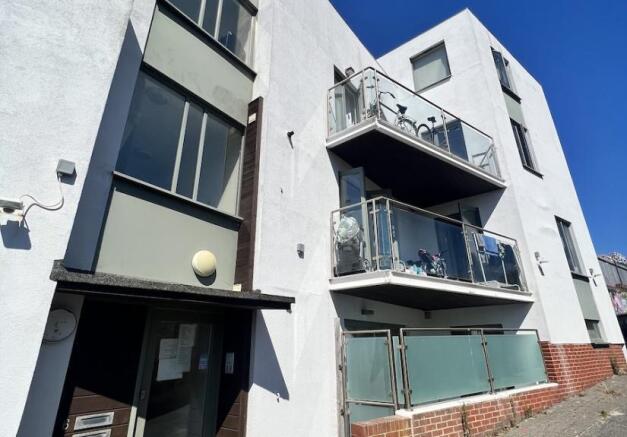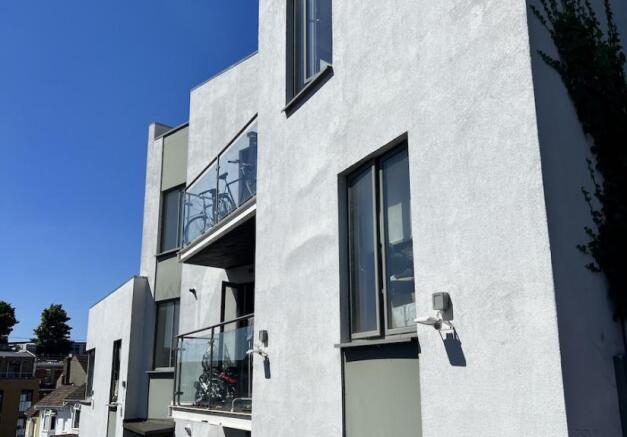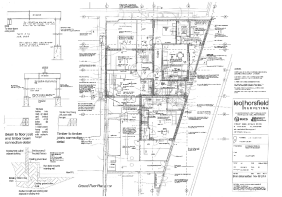
Freehold Terrace, Brighton

- PROPERTY TYPE
Apartment
- BEDROOMS
1
- SIZE
Ask agent
- TENUREDescribes how you own a property. There are different types of tenure - freehold, leasehold, and commonhold.Read more about tenure in our glossary page.
Freehold
Description
This modern, well-presented residential development comprises seven self-contained apartments, offering a mix of one, two, and three-bedroom units, each benefiting from private outdoor space, including gardens, balconies, or terraces
Constructed within the last decade, the building features a combination of concrete and timber frame construction, finished with coloured render and matching aluminium windows. Internally, each apartment is finished to a high modern standard, with fitted kitchens and bathrooms, gas-fired central heating systems, and a mix of carpet, wood veneer, or tiled flooring.
This presents a rare and secure residential investment opportunity, offering strong rental demand in a highly sought-after location.
Ground, First, Second, and Third Floors: 4,580 sq ft (425.50 m²)
The six apartments are accessed via a main entrance on Pope?s Folly, leading to a shared commonway, while Apartment 2A (The Gatehouse) benefits from its own private entrance. Additionally, there are three designated car parking spaces located in front of the main building, facing Freehold Terrace. Two separate garages are also available for purchase.
Ground Floor
Apartment 1 (GIA: 512 sq ft / 47.53 m2) - features an entrance hall leading to a bathroom with a bath and overhead shower, a wash hand basin set on a base unit, a WC, and a heated towel rail. The bedroom has direct access to a patio, while the open-plan living room and kitchen benefit from a modern fitted kitchen and a Worcester gas-fired boiler. Outside, there is a side patio and a small garden area.
Apartment 2 (GIA: 602 sq ft / 55.94 m2) - includes an entrance hall opening into a spacious living room and kitchen with a modern fitted design and a Worcester gas-fired boiler. The property comprises two bedrooms, with the second bedroom providing direct access to a small external balcony. The bathroom features a bath with an overhead shower, a wash hand basin on a base unit, a WC, and a heated towel rail.
First Floor
Apartment 3 (GIA: 530 sq ft / 49.2 m2) - has an entrance hall leading to a bathroom with a bath and overhead shower, a wash hand basin on a base unit, a WC, and a heated towel rail. The bedroom offers access to a small balcony, and the open-plan living room and kitchen include a modern fitted kitchen and a Worcester gas-fired boiler.
Apartment 4 (GIA: 596 sq ft / 55.41 m2) - is accessed via an entrance hall leading to a bright living room and kitchen with a modern fitted kitchen and a Worcester gas-fired boiler. The apartment offers two bedrooms, with the first bedroom providing access to a small external balcony. The bathroom is fitted with a bath and overhead shower, a wash hand basin on a base unit, a WC, and a heated towel rail.
Second Floor
Apartment 5 (GIA: 530 sq ft / 49.2 m2) - consists of an entrance hall leading to a bathroom with a bath and overhead shower, a wash hand basin on a base unit, a WC, and a heated towel rail. The bedroom has access to a small balcony, while the open-plan living room and kitchen feature a modern fitted kitchen and a Worcester gas-fired boiler.
Apartment 6 (GIA: 1,018 sq ft / 94.56 m2) - is a second and third-floor maisonette. On the second floor, the entrance hall leads to three bedrooms, with the first and third bedrooms having patio doors opening onto balconies. The bathroom is fitted with a bath and overhead shower, a wash hand basin on a base unit, a WC, and a heated towel rail. The third floor comprises a spacious living room and kitchen with stairs leading down to the second floor and a step-up to patio doors opening onto a south-facing terrace.
Apartment 2A (The Gatehouse)
(GIA: 792 sq ft / 73.61 m2) - This self-contained property has a separate external entrance. The ground floor features an entrance hallway with stairs leading to the first floor, an open-plan living room and kitchen area, and a utility/cloakroom. On the first floor, the landing includes an airing cupboard and leads to two bedrooms and a bathroom, which is fitted with a bath and overhead shower, a wash hand basin on a base unit, a WC, and a heated towel rail.
Total Rental Income: £9,440 per calendar month, which equates to £113,280 per annum, before the deduction of any management cost
We have been instructed to offer the freehold interest for £1,650,000 (one million, six hundred and 50 thousand pounds), subject to existing tenancies and rental income. At this purchase level, the investment would generate a Gross Initial Yield of approximately 7.03%. The two adjacent garages are available for purchase at a combined price of £50,000 (fifty thousand pounds)
Brochures
Freehold Terrace, BrightonBrochure- COUNCIL TAXA payment made to your local authority in order to pay for local services like schools, libraries, and refuse collection. The amount you pay depends on the value of the property.Read more about council Tax in our glossary page.
- Ask agent
- PARKINGDetails of how and where vehicles can be parked, and any associated costs.Read more about parking in our glossary page.
- Yes
- GARDENA property has access to an outdoor space, which could be private or shared.
- Yes
- ACCESSIBILITYHow a property has been adapted to meet the needs of vulnerable or disabled individuals.Read more about accessibility in our glossary page.
- Ask agent
Freehold Terrace, Brighton
Add an important place to see how long it'd take to get there from our property listings.
__mins driving to your place
Explore area BETA
Brighton
Get to know this area with AI-generated guides about local green spaces, transport links, restaurants and more.
Get an instant, personalised result:
- Show sellers you’re serious
- Secure viewings faster with agents
- No impact on your credit score
Your mortgage
Notes
Staying secure when looking for property
Ensure you're up to date with our latest advice on how to avoid fraud or scams when looking for property online.
Visit our security centre to find out moreDisclaimer - Property reference 33706415. The information displayed about this property comprises a property advertisement. Rightmove.co.uk makes no warranty as to the accuracy or completeness of the advertisement or any linked or associated information, and Rightmove has no control over the content. This property advertisement does not constitute property particulars. The information is provided and maintained by Aston Vaughan, Brighton. Please contact the selling agent or developer directly to obtain any information which may be available under the terms of The Energy Performance of Buildings (Certificates and Inspections) (England and Wales) Regulations 2007 or the Home Report if in relation to a residential property in Scotland.
*This is the average speed from the provider with the fastest broadband package available at this postcode. The average speed displayed is based on the download speeds of at least 50% of customers at peak time (8pm to 10pm). Fibre/cable services at the postcode are subject to availability and may differ between properties within a postcode. Speeds can be affected by a range of technical and environmental factors. The speed at the property may be lower than that listed above. You can check the estimated speed and confirm availability to a property prior to purchasing on the broadband provider's website. Providers may increase charges. The information is provided and maintained by Decision Technologies Limited. **This is indicative only and based on a 2-person household with multiple devices and simultaneous usage. Broadband performance is affected by multiple factors including number of occupants and devices, simultaneous usage, router range etc. For more information speak to your broadband provider.
Map data ©OpenStreetMap contributors.





