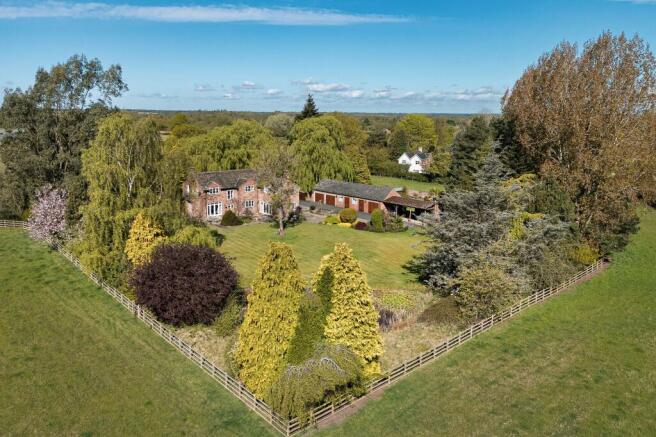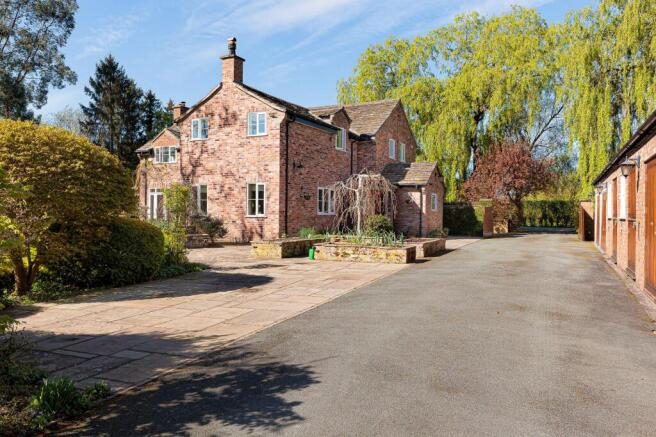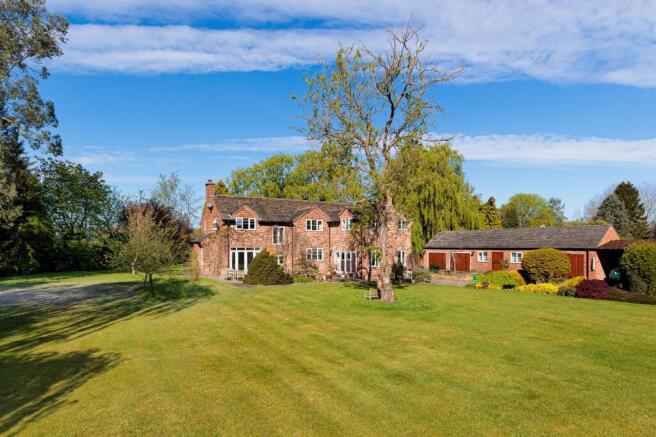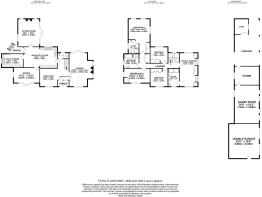Snelson Lane, Marthall, WA16

- PROPERTY TYPE
Detached
- BEDROOMS
5
- BATHROOMS
4
- SIZE
4,339 sq ft
403 sq m
- TENUREDescribes how you own a property. There are different types of tenure - freehold, leasehold, and commonhold.Read more about tenure in our glossary page.
Freehold
Key features
- Attractive country house in lovely private gardens and grounds, in all nearly 8 acres
- Superb rural yet convenient location with lovely surrounding countryside views
- Five bedrooms, three bathrooms, and four reception rooms
- Excellent gated driveway, range of outbuildings, outdoor heated swimming pool
Description
An impressive detached country house in a wonderful position close to Chelford and Over Peover villages, standing in lovely landscaped gardens and grounds with surrounding paddocks and a useful small range of outbuildings, and an outdoor swimming pool, in all about 7.7 acres.
Long Meadow stands in a wonderful position in the parish of Snelson, a little over a mile from Over Peover village, and is conveniently placed for Chelford with its range of shops and excellent railway station on the Manchester/Crewe mainline and also to Knutsford, Alderley Edge and Wilmslow which are all within about 10 minutes’ drive.
The house was built in 1957 of mellowed brick elevations under a stone flagged roof, and has been extended and refurbished over the years. It stands well from the road, within wonderful landscaped gardens and grounds, and although it has been altered in recent times, still may offer further potential for alteration and enlargement, subject to any necessary planning permissions.
The accommodation in the house extends to nearly 3,000 sq ft, and most rooms enjoy a lovely aspect over the surrounding gardens with open views beyond. An enclosed front porch gives access to a spacious reception hall which includes a large dining space and overlooks the front garden, with a turning flight staircase and a downstairs WC.
The principal reception room is a good sized triple aspect drawing room with french doors to the rear terrace and an open fireplace. The informal section of the house includes a good sized kitchen breakfast room with a tiled floor, a range of natural wood units with granite work surfaces and views over the rear garden. There are two further good sized reception rooms off the kitchen area - a spacious family room with an open fireplace, window seating and french doors to the rear terrace and a good sized study or perhaps small playroom, which faces to the front. Ancillary rooms include a good sized utility room and a side porch.
At first floor level there are five spacious bedrooms. The main bedroom is situated at the rear of the house with a dual aspect and views over the gardens and surrounding land, there is a range of built-in wardrobes and an en suite shower room with limestone tiling. There is a second main bedroom on the other side of the house with a triple aspect, a range of built-in bedroom furniture and an en suite shower room with walk-in shower enclosure and three piece suite including a bidet. The remaining three bedrooms are all good doubles with built-in bedroom furniture and they share a large family bathroom with matching suite and limestone tiling - also having a bath, separate shower enclosure and a bidet. All bathrooms have underfloor heating.
Externally, there are lovely landscaped gardens and surrounding paddocks, in all extending to nearly 8 acres. The main gateway is set back from the road and provides a secure entryway to an inner courtyard leaving a turning parking area to the front of the gates, onto the lane, ideal for deliveries or visitors. Once in the courtyard there is a large flagged area to the side of the house which runs round to the main rear terrace, and an excellent range of useful single storey brick buildings include a double garage with twin doors, a further single garage/tractor store and several former stables, which have been knocked through and converted to provide a fantastic games room or home office setup, currently housing a snooker table and ideal for a variety of uses. Adjoining the brick building is a timber framed open car barn and log store and behind it is a splendid enclosed outdoor heated swimming pool area with flagged surround that is partially walled.
The formal gardens surround the house and are predominantly laid to lawn with stocked shrub borders and a small wooded copse, and in one corner is a natural pond.
The residue of the land is laid to grass paddocks and surround the house on all sides of the garden and to the rear with a long, road frontage along Snelson Lane.
Drainage is to a septic tank which we believe to be non-compliant to 2020 regulations.
EPC Rating: F
Garden
Large, beautifully landscaped gardens. Adjoining paddock, in all 7.7 acres or thereabouts.
Parking - Garage
Detached outbuilding including double garage.
Brochures
Title planProperty Brochure- COUNCIL TAXA payment made to your local authority in order to pay for local services like schools, libraries, and refuse collection. The amount you pay depends on the value of the property.Read more about council Tax in our glossary page.
- Band: H
- PARKINGDetails of how and where vehicles can be parked, and any associated costs.Read more about parking in our glossary page.
- Garage
- GARDENA property has access to an outdoor space, which could be private or shared.
- Private garden
- ACCESSIBILITYHow a property has been adapted to meet the needs of vulnerable or disabled individuals.Read more about accessibility in our glossary page.
- Ask agent
Snelson Lane, Marthall, WA16
Add an important place to see how long it'd take to get there from our property listings.
__mins driving to your place



Your mortgage
Notes
Staying secure when looking for property
Ensure you're up to date with our latest advice on how to avoid fraud or scams when looking for property online.
Visit our security centre to find out moreDisclaimer - Property reference 6f7f4ea5-c401-48cb-a6ed-7769ec92357b. The information displayed about this property comprises a property advertisement. Rightmove.co.uk makes no warranty as to the accuracy or completeness of the advertisement or any linked or associated information, and Rightmove has no control over the content. This property advertisement does not constitute property particulars. The information is provided and maintained by Stuart Rushton & Co, Knutsford. Please contact the selling agent or developer directly to obtain any information which may be available under the terms of The Energy Performance of Buildings (Certificates and Inspections) (England and Wales) Regulations 2007 or the Home Report if in relation to a residential property in Scotland.
*This is the average speed from the provider with the fastest broadband package available at this postcode. The average speed displayed is based on the download speeds of at least 50% of customers at peak time (8pm to 10pm). Fibre/cable services at the postcode are subject to availability and may differ between properties within a postcode. Speeds can be affected by a range of technical and environmental factors. The speed at the property may be lower than that listed above. You can check the estimated speed and confirm availability to a property prior to purchasing on the broadband provider's website. Providers may increase charges. The information is provided and maintained by Decision Technologies Limited. **This is indicative only and based on a 2-person household with multiple devices and simultaneous usage. Broadband performance is affected by multiple factors including number of occupants and devices, simultaneous usage, router range etc. For more information speak to your broadband provider.
Map data ©OpenStreetMap contributors.




