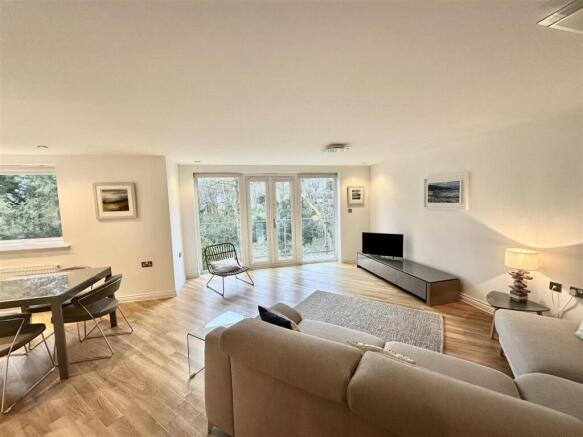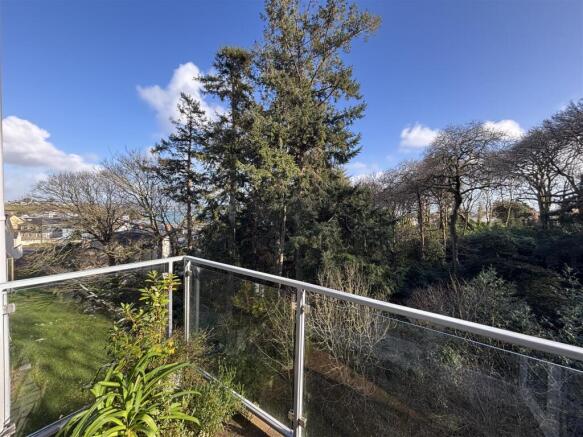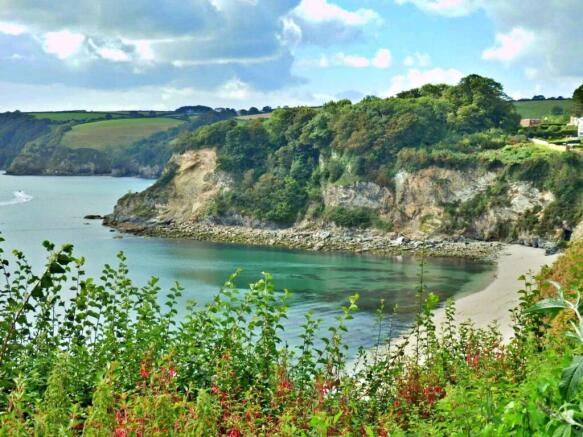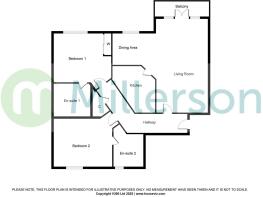Woodland View, Duporth, St. Austell

- PROPERTY TYPE
Apartment
- BEDROOMS
2
- BATHROOMS
2
- SIZE
850 sq ft
79 sq m
Key features
- NO ONWARD CHAIN
- STUNNING TWO BEDROOM APARTMENT
- TOP FLOOR FLAT
- BALCONY WITH WOODLAND VIEWS
- ALLOCATED PARKING
- TWO ENSUITE BEDROOMS
- SPACIOUS LIVING ROOM
- SHORT WALK TO LOCAL BEACH
- WALKING DISTANCE TO CHARLESTOWN
- SCAN QR FOR MATERIAL INFORMATION
Description
This modern apartment, features contemporary finishes and a well thought-out layout, ensuring that every inch of space is utilised effectively.
With its enviable location, this apartment not only provides a peaceful retreat but within reach of nearby beaches and vibrant local villages of Charlestown and St. Austell have to offer and a mainline railway station. Whether you are looking for a permanent residence or a holiday getaway, this apartment is a rare find that promises a lifestyle of comfort and elegance.
Property - A stunning modern two double bedroom, top floor apartment with open views over woodland being sold with NO ONWARD CHAIN.. The property is offered in excellent order with accommodation briefly comprising entrance hall, bright and light living room/diner with balcony with sea and woodland views, well-equipped kitchen with integrated cooker, dishwasher and fridge freezer, two double bedrooms, both with ensuite bathrooms. Set in a popular and much sought-after block of apartments with allocated parking. BEING SOLD WITH NO ONWARD CHAIN.
Location - Duporth is a very desirable location and well-positioned for access to the neighbouring village of Charlestown which is stocked with eateries galore. The historic market town of St Austell is about a mile away and offers a more comprehensive range of shops and the mainline rail link from Cornwall to London Paddington - ideal for commuters to escape the city for a relaxing break. Further afield and approximately 13 miles away is the capital of Cornwall, Truro City, which is ideal for a shopping trip and extensive schooling facilities. This home is ideally placed for those who enjoy outdoor activities, with Porthpean Golf Club and St Austell Rugby Club just around the corner and Cornwall Spa only a short drive away, putting this home in the ideal location for all the family.
Hallway - Radiator, inset spotlights, entrance door, curtesy entrance phone, airing cupboard housing hot water immersion tank and and Heatrea electric central heating boiler.
Living Room - 6.32m x 4.08m (20'8" x 13'4") - A lovely bright room with two full length uPVC double glazed windows and door to rear and access to the balcony with sea and woodland views, TV ariel point.
Balcony - 3.75m x 1.20m (12'3" x 3'11") - Glass-screened balcony with sea and woodland views.
Dining Area - 3.05m x 2.34m (10'0" x 7'8") - uPVC double glazed window to rear, radiator, inset spotlights.
Kitchen - 3.72m x 2.45m (12'2" x 8'0") - A well-fitted kitchen with range of base and matching eye-level wall units, one-and-a-half bowl stainless steel sink unit with mixer taps, integrated fridge freezer, and dishwasher, plumbing available for washing machine, built-in electric oven, four ring halogen hob with overhead extractor, radiator, inset spotlights.
Bedroom One - 3.88m x 3.22m (12'8" x 10'6") - uPVC double-glazed window to rear elevation with woodland views, built-in wardrobes, with full-length mirrored sliding doors, panelled radiator, inset spotlights, door to:
Ensuite - 2.08m x 1.98m (6'9" x 6'5") - Fitted with three piece suite comprising panelled bath and shower attachment over, mixer taps, shower screen, pedestal wash basin with tiled splash back, low level WC, ladder-style heated towel rail, extractor fan, wall-mounted wall mirror, shaver socket, tiled flooring and inset spotlights.
Bedroom Two - 3.85m x 3.08m (12'7" x 10'1") - uPVC double-glazed window to front elevation, panelled radiator and inset spotlights, door to:
Ensuite - 2.14m x 1.95m (7'0" x 6'4") - With tiled walls, pedestal wash basin, low level WC, shower cubicle with electric shower, heated ladder-style towel rail, shaver socket, obscure double-glazed window to front elevation, extractor fan, tiled floor and inset spotlights.
Outside - Allocated parking, communal gardens, and access via a key-coded gate leading down to beautiful Duporth beach.
Material Information - Verified Material Information
Council tax band: C
Council tax annual charge: £2082.25 a year (£173.52 a month)
Tenure: Leasehold
Lease length: 125 years (110 remaining) Ground rent: £250 pa
Duporth Development Community Interest Company £264 pa
Service charge: £1549.08 pa
No increase of rent at review date, due to a variation of the lease. 16/02/2024
Lease restrictions: Refer to the lease, the agent has a copy
Property type: Flat
Property construction: Standard form
Electricity supply: Mains electricity
Solar Panels: No
Other electricity sources: No
Water supply: Mains water supply
Sewerage: Mains
Heating: Central heating
Heating features: Double glazing
Broadband: FTTC (Fibre to the Cabinet)
Mobile coverage: O2 - Good, Vodafone - Good, Three - Good, EE - Good
Parking: Allocated, Driveway, and Off Street
Building safety issues: No
Restrictions - Listed Building: No
Restrictions - Conservation Area: No
Restrictions - Tree Preservation Orders: None
Public right of way: No
Long-term area flood risk: No
Coastal erosion risk: No
Planning permission issues: No
Accessibility and adaptations: None
Coal mining area: No
Non-coal mining area: Yes
Energy Performance rating: C
All information is provided without warranty. Contains HM Land Registry data © Crown copyright and database right 2021. This data is licensed under the Open Government Licence v3.0.
The information contained is intended to help you decide whether the property is suitable for you. You should verify any answers which are important to you with your property lawyer or surveyor or ask for quotes from the appropriate trade experts: builder, plumber, electrician, damp, and timber expert.
Brochures
Woodland View, Duporth, St. AustellBrochure- COUNCIL TAXA payment made to your local authority in order to pay for local services like schools, libraries, and refuse collection. The amount you pay depends on the value of the property.Read more about council Tax in our glossary page.
- Band: C
- PARKINGDetails of how and where vehicles can be parked, and any associated costs.Read more about parking in our glossary page.
- Driveway,Off street,No disabled parking
- GARDENA property has access to an outdoor space, which could be private or shared.
- Ask agent
- ACCESSIBILITYHow a property has been adapted to meet the needs of vulnerable or disabled individuals.Read more about accessibility in our glossary page.
- Ask agent
Woodland View, Duporth, St. Austell
Add an important place to see how long it'd take to get there from our property listings.
__mins driving to your place
Get an instant, personalised result:
- Show sellers you’re serious
- Secure viewings faster with agents
- No impact on your credit score
Your mortgage
Notes
Staying secure when looking for property
Ensure you're up to date with our latest advice on how to avoid fraud or scams when looking for property online.
Visit our security centre to find out moreDisclaimer - Property reference 33706473. The information displayed about this property comprises a property advertisement. Rightmove.co.uk makes no warranty as to the accuracy or completeness of the advertisement or any linked or associated information, and Rightmove has no control over the content. This property advertisement does not constitute property particulars. The information is provided and maintained by Millerson, Saint Austell. Please contact the selling agent or developer directly to obtain any information which may be available under the terms of The Energy Performance of Buildings (Certificates and Inspections) (England and Wales) Regulations 2007 or the Home Report if in relation to a residential property in Scotland.
*This is the average speed from the provider with the fastest broadband package available at this postcode. The average speed displayed is based on the download speeds of at least 50% of customers at peak time (8pm to 10pm). Fibre/cable services at the postcode are subject to availability and may differ between properties within a postcode. Speeds can be affected by a range of technical and environmental factors. The speed at the property may be lower than that listed above. You can check the estimated speed and confirm availability to a property prior to purchasing on the broadband provider's website. Providers may increase charges. The information is provided and maintained by Decision Technologies Limited. **This is indicative only and based on a 2-person household with multiple devices and simultaneous usage. Broadband performance is affected by multiple factors including number of occupants and devices, simultaneous usage, router range etc. For more information speak to your broadband provider.
Map data ©OpenStreetMap contributors.





