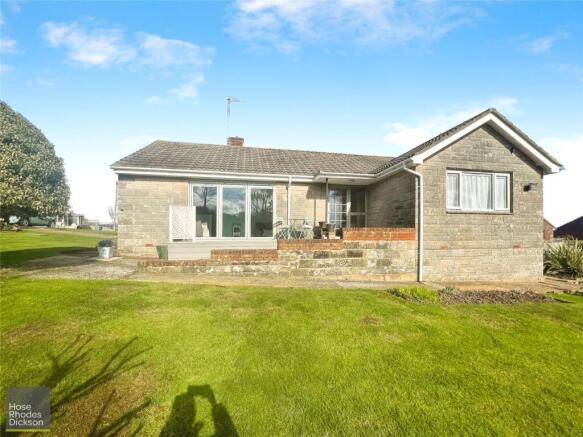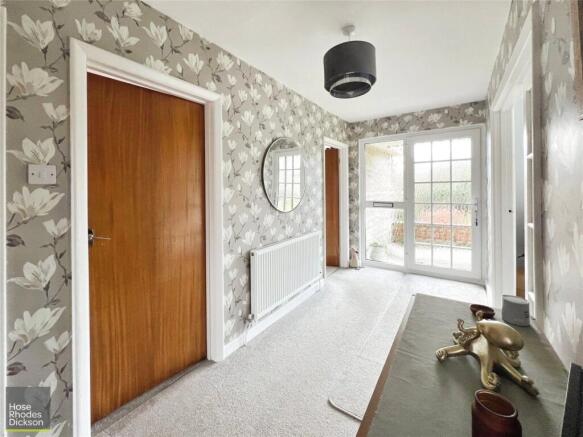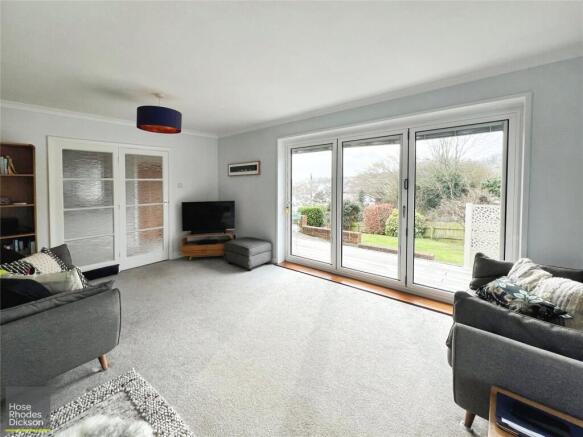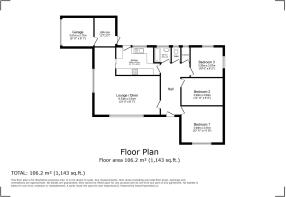
Park Road, Brading, Sandown

- PROPERTY TYPE
Bungalow
- BEDROOMS
3
- BATHROOMS
1
- SIZE
Ask agent
- TENUREDescribes how you own a property. There are different types of tenure - freehold, leasehold, and commonhold.Read more about tenure in our glossary page.
Freehold
Key features
- CHAIN FREE Three bedroom detached bungalow
- Smart contemporary interior
- Recently refurbished, redecorated, & modernised
- Spacious and well proportioned
- Utility area
- Extensive gardens
- Garage & driveway parking
- Wonderful views
- Quiet cul-de-sac location / Popular residential area
- Gas central heating
Description
ENTRANCE PORCH
Covered entrance porch from the enclosed gardens and driveway. Door to main entrance hallway.
ENTRANCE HALL
Wide entrance hall with doors leading off to all accommodation.
SITTING/DINING ROOM
2m x 6.53m
A bright and spacious well-appointed dual aspect 'L' shaped lounge/dining room with large bi-fold doors leading out to a composite decked area to the front elevation, commanding stunning elevated views of the surrounding village, countryside and Culver Downs. Inset feature fire place. The lounge flows through to the dining area with a window overlooking the gardens, and provides ample room for a family dining table. Attractive feature wall. Sliding door to kitchen.
KITCHEN
2.67m x 3.38m
A newly fitted " Wren" kitchen with a stylish & contemporary range of fitted pale blue wall and floor units, and contrasting work tops, and pan drawers, with integrated eye-level electric double oven, and separate 4 ring gas hob, with extractor unit over. Space for fridge. and dishwasher. Ceramic 1.5 sink/drainer. Stable door to side patio and rear gardens. Access to rear of garage/utility area.
BEDROOM 1
3.5m x 3.94m
Double bedroom with windows overlooking gardens. Breath-taking views of the surrounding countryside and Culver Downs. Built-in wardrobes. Perfect fit blackout blinds.
BEDROOM 2
2.64m x 3.94m
Further double bedroom. Similar views to that of bedroom 1. Perfect fit blackout blinds.
BEDROOM 3
2.87m x 3.2m
Dual aspect bedroom. Similar views to that of bedroom 1 & 2.
WC
Low level wc.
BATHROOM
1.6m x 1.45m
A modern fully tiled suite comprising panelled bath with shower over, and wash hand-basin with storage under. Obscured window.
UTILITY ROOM
To the rear of the garage, a useful utility space has been created with space and plumbing for white good appliances, and large fridge/freezer, and additional storage.
GARDENS
The property is situated within extensive 'wrap-around' enclosed gardens with a range of mature plantings, hedging and shrubs. To the side elevation there is a paved and 'Astro" turfed area, with summer house with power and lighting, and flag stone paving. A pathway with steps leads down from the gardens to 'Doctors Lane', ( where an additional parking space is located)' and provides easy access to the village. Uninterrupted panoramic views of Culver Downs, and the surrounding countryside make this garden a real haven of sylvan peace and tranquillity!
PARKING
Driveway parking and garage with up-and-over door. A further parking space is located in Doctors Lane. The utility area is to the rear of the garage.
HEATING
Gas central heating. Combination boiler located in garage.
SERVICES
All mains connected.
COUNCIL TAX
Band E.
TENURE
Freehold.
Info for buyers
Successful buyers will be required to complete online identity checks provided by Lifetime Legal. The cost of these checks is £80 inc. VAT per purchase which is paid in advance, directly to Lifetime Legal. This charge verifies your identity in line with our obligations as agreed with HMRC and includes mover protection insurance to protect against the cost of an abortive purchase.
Brochures
Particulars- COUNCIL TAXA payment made to your local authority in order to pay for local services like schools, libraries, and refuse collection. The amount you pay depends on the value of the property.Read more about council Tax in our glossary page.
- Band: E
- PARKINGDetails of how and where vehicles can be parked, and any associated costs.Read more about parking in our glossary page.
- Yes
- GARDENA property has access to an outdoor space, which could be private or shared.
- Yes
- ACCESSIBILITYHow a property has been adapted to meet the needs of vulnerable or disabled individuals.Read more about accessibility in our glossary page.
- Ask agent
Park Road, Brading, Sandown
Add an important place to see how long it'd take to get there from our property listings.
__mins driving to your place
Your mortgage
Notes
Staying secure when looking for property
Ensure you're up to date with our latest advice on how to avoid fraud or scams when looking for property online.
Visit our security centre to find out moreDisclaimer - Property reference RYD250044. The information displayed about this property comprises a property advertisement. Rightmove.co.uk makes no warranty as to the accuracy or completeness of the advertisement or any linked or associated information, and Rightmove has no control over the content. This property advertisement does not constitute property particulars. The information is provided and maintained by Hose Rhodes Dickson, Ryde. Please contact the selling agent or developer directly to obtain any information which may be available under the terms of The Energy Performance of Buildings (Certificates and Inspections) (England and Wales) Regulations 2007 or the Home Report if in relation to a residential property in Scotland.
*This is the average speed from the provider with the fastest broadband package available at this postcode. The average speed displayed is based on the download speeds of at least 50% of customers at peak time (8pm to 10pm). Fibre/cable services at the postcode are subject to availability and may differ between properties within a postcode. Speeds can be affected by a range of technical and environmental factors. The speed at the property may be lower than that listed above. You can check the estimated speed and confirm availability to a property prior to purchasing on the broadband provider's website. Providers may increase charges. The information is provided and maintained by Decision Technologies Limited. **This is indicative only and based on a 2-person household with multiple devices and simultaneous usage. Broadband performance is affected by multiple factors including number of occupants and devices, simultaneous usage, router range etc. For more information speak to your broadband provider.
Map data ©OpenStreetMap contributors.








